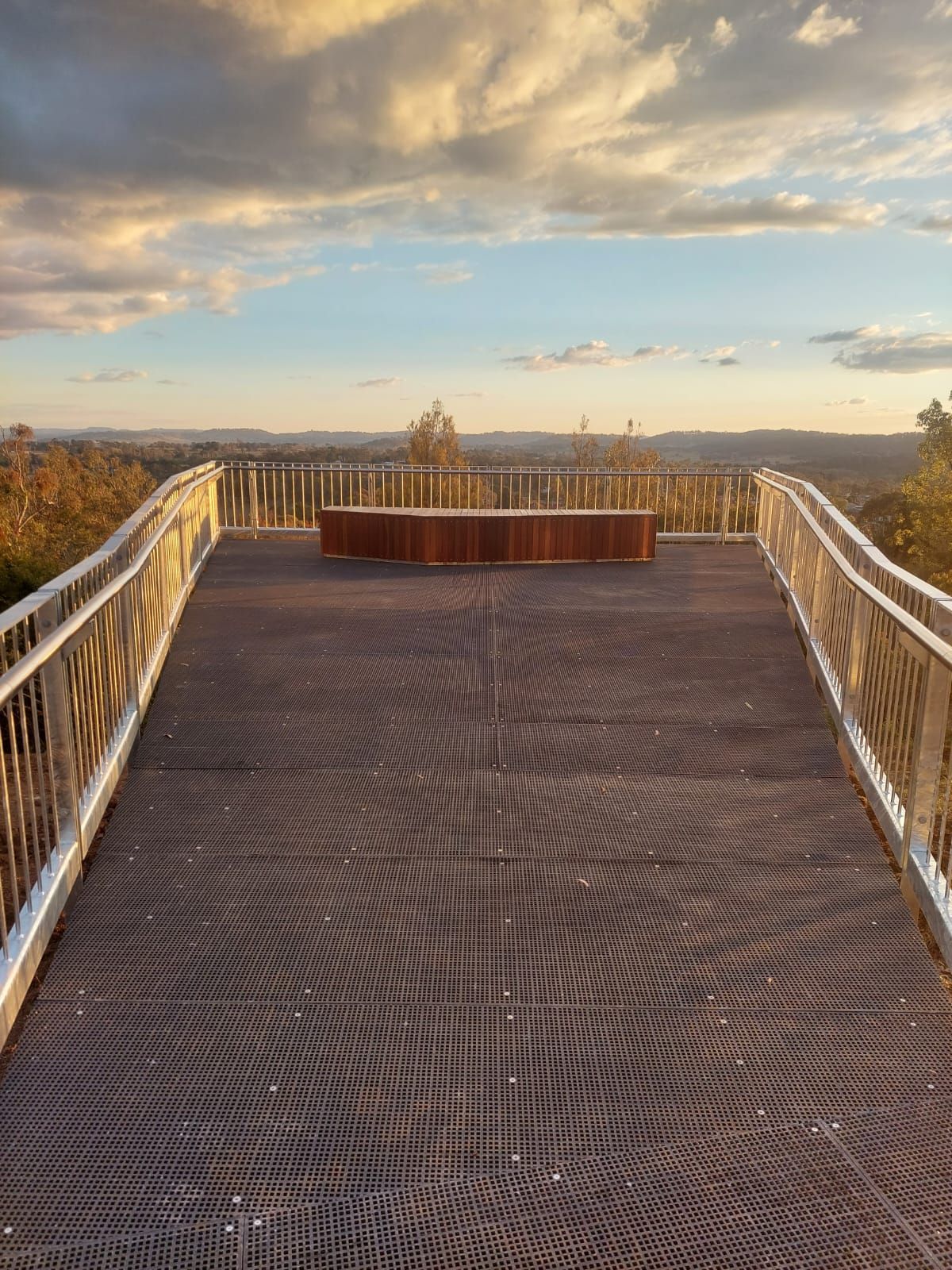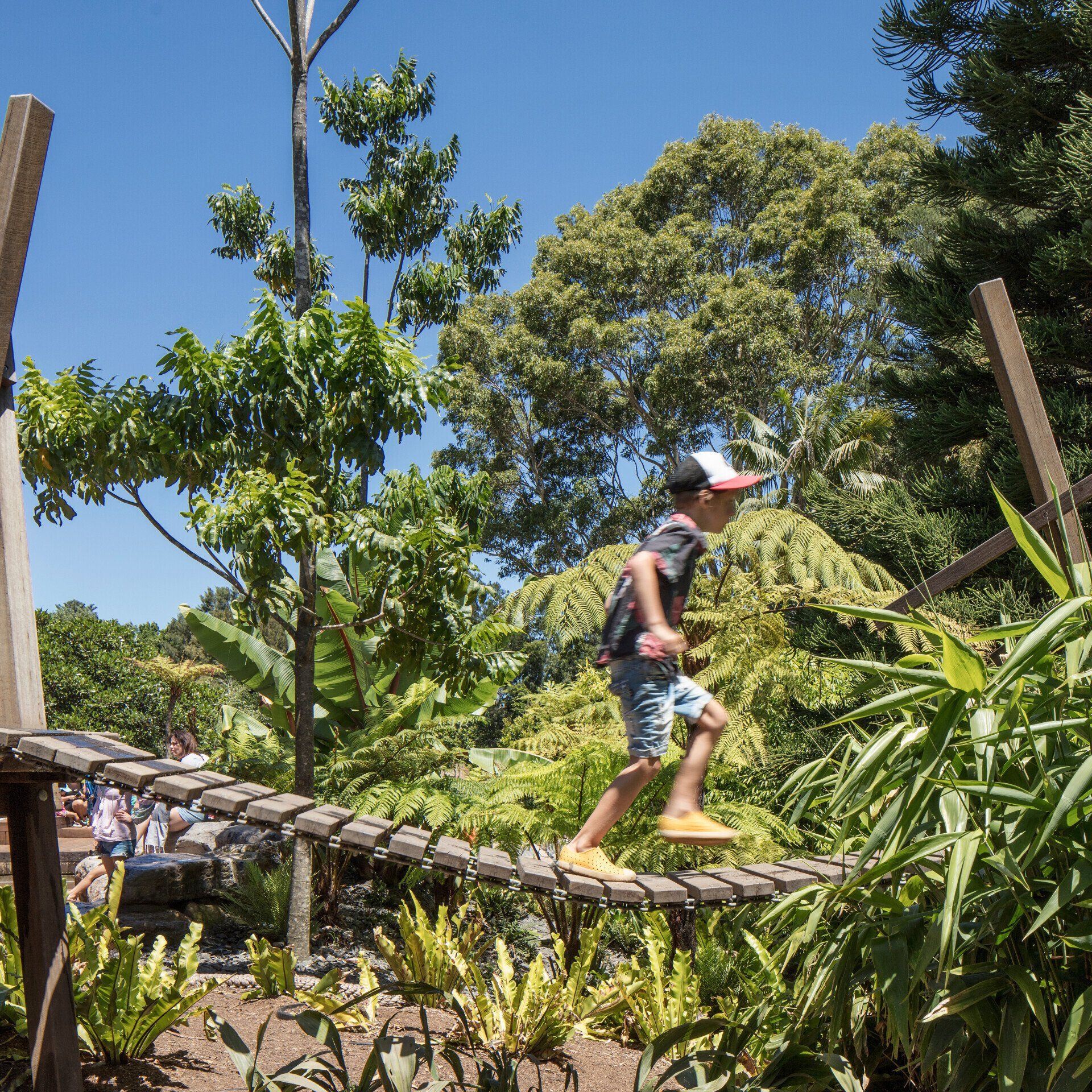From concept to completion
‘Rock Strata’ shelter delivered on time and on vision at Bondi
Back in May we featured an upcoming shelter project at Notts Avenue overlooking the iconic sand and surf of Bondi Beach. Well, we’re pleased to announced it’s now complete, just in time for the busy Summer holiday period. The end client, Waverly Council, along with our design partners at Tract Consultants couldn’t be happier with the result – delivered on time, on budget and, perhaps most importantly, on vision!
Turning an idea into a wonderful reality
Big or small, simple or complex, every project begins with an idea. It makes sense you want to see that idea realised as accurately as possible. Of course, with so many stakeholders and external pressures on many projects, we all know the intent of the original concept can easily become lost or compromised.
Fortunately, in the case of Notts Avenue we had a secret weapon, our in-house delivery process,
DesignExecute2™, or DE2 for short. From the initial planning sessions with the design team at Tract Consultants to the final on-site project delivery, DE2 kept everything on track both from a logistical and creative perspective. As you can see from the photos, the completed shelter at Bondi is an extremely accurate reflection of the original concept drawings, and entirely in keeping with the all-important creative intent inspired by the ‘rock strata’ found at the bottom of Bondi’s famous sandstone cliffs.
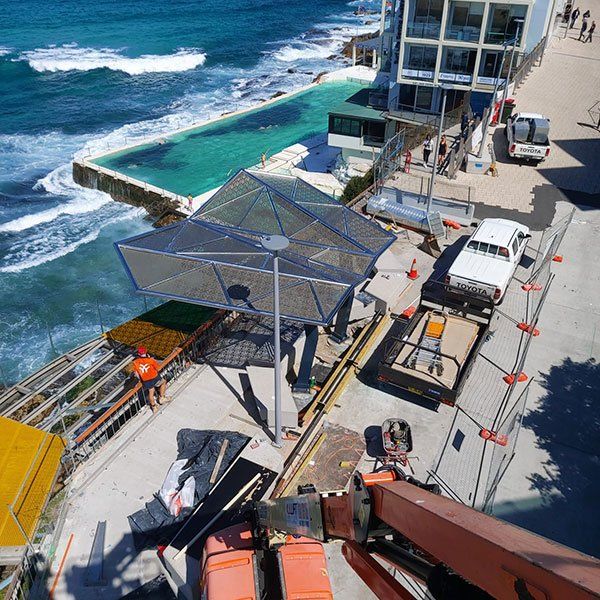
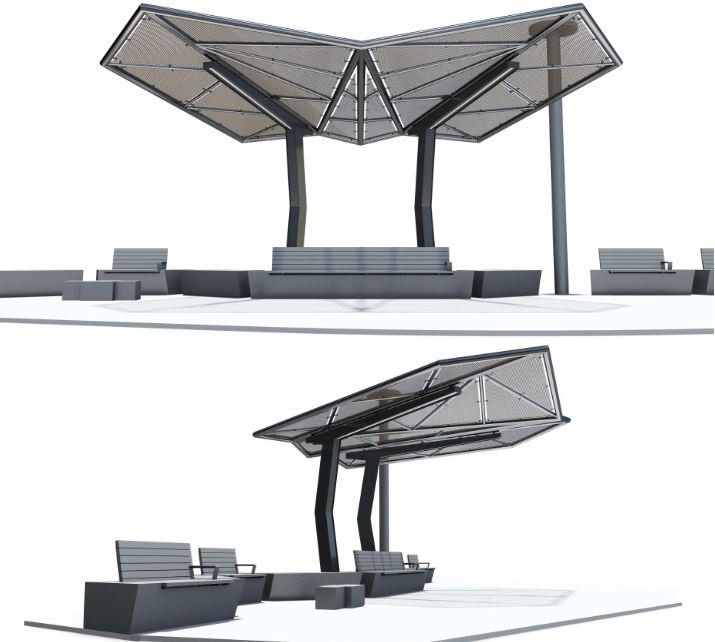
Custom design calls for a custom solution
The shape and feel for the shelter, designed by Tract Consultants, was a beautiful one. But it also presented its fair share of challenges, which we used our DE2 process to overcome. In fact, thanks to DE2 we actually created an entirely new product for the project, the Strata™ shelter system. The results exceeded even our own high expectations and are sure to provide years of valuable community amenity, for Bondi Beach locals and visitors alike.
Features of the Strata™ shelter solution:
– High-end finishings given the exposed location and close proximity to the ocean
– 316 Stainless Steel – electropolished to inhibit ‘tea staining’
– Support posts fabricated with completely hidden welds
– Aluminium perforated roof panels (non-corrosive)
– Concealed electrical connections for strip LED lighting
– Custom footings to meet site-specific challenges including high winds, uncontrolled fill and rock beds that are 7 metres below the surface.
“We’d already developed a design concept for what we were looking for in the new shelter. Realising it was the next challenge. We approached Fleetwood with an eye to utilising their practical experience in engineering and high quality manufacturing in order to document and deliver it in the real world. Strata™ is the result.”
James O’Dwyer, Senior Landscape Architect, Tract Consultants
More from Fleetwood Files.
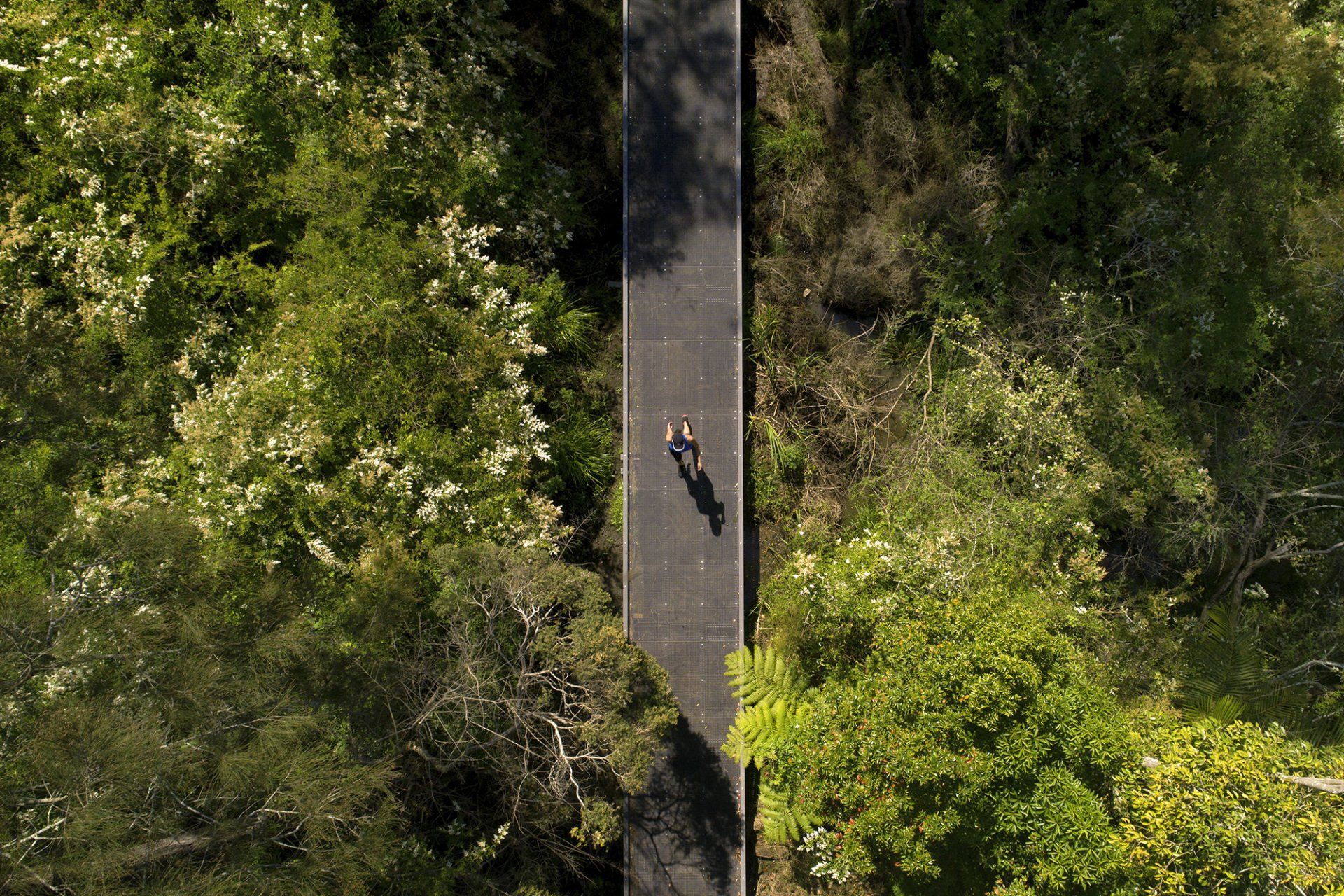
Explore
Certifications
Environmental Management : ISO14001
Quality Management : ISO 9001
OHS Management : ISO 45001
All Rights Reserved | Fleetwood Urban | Privacy Policy


