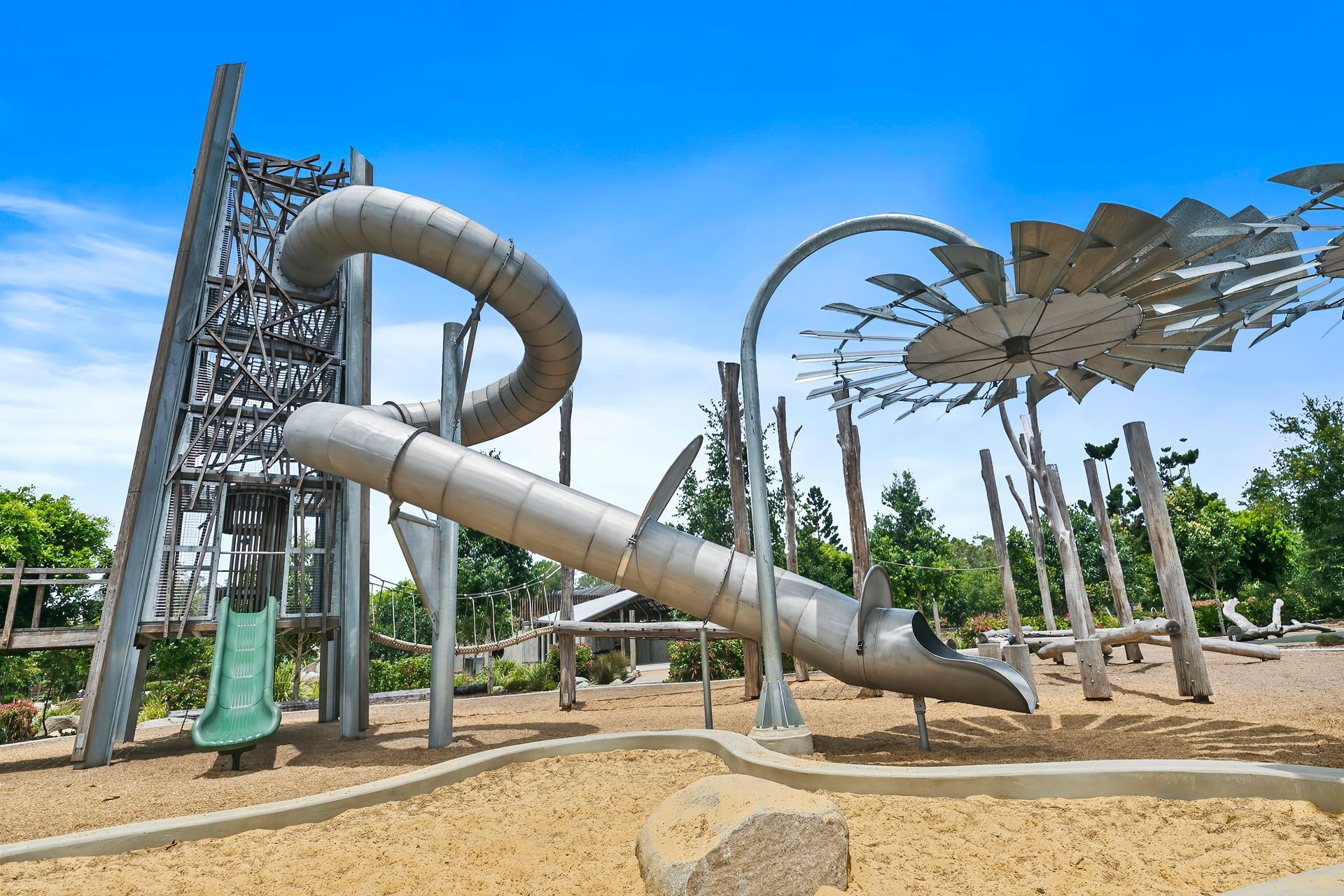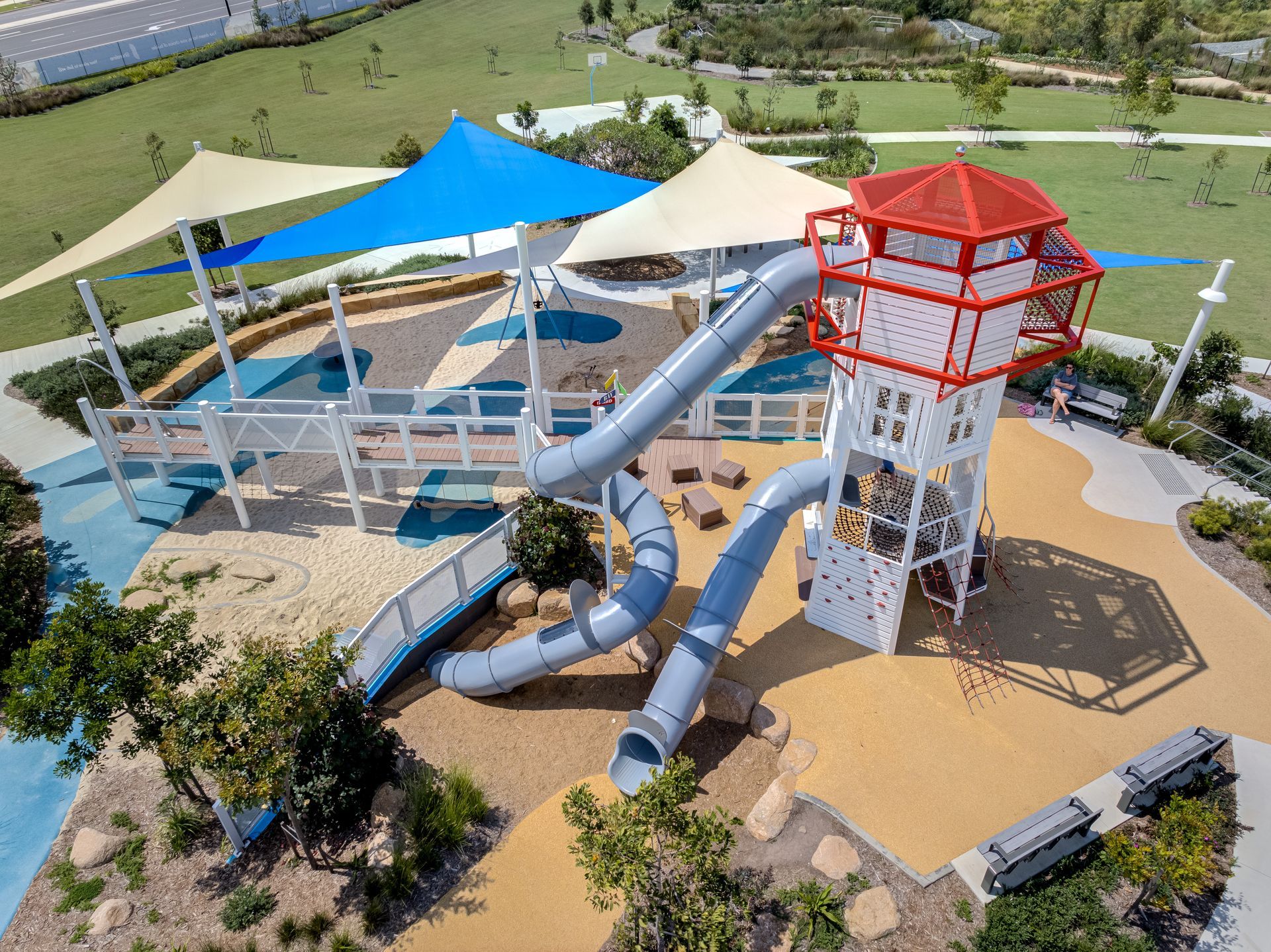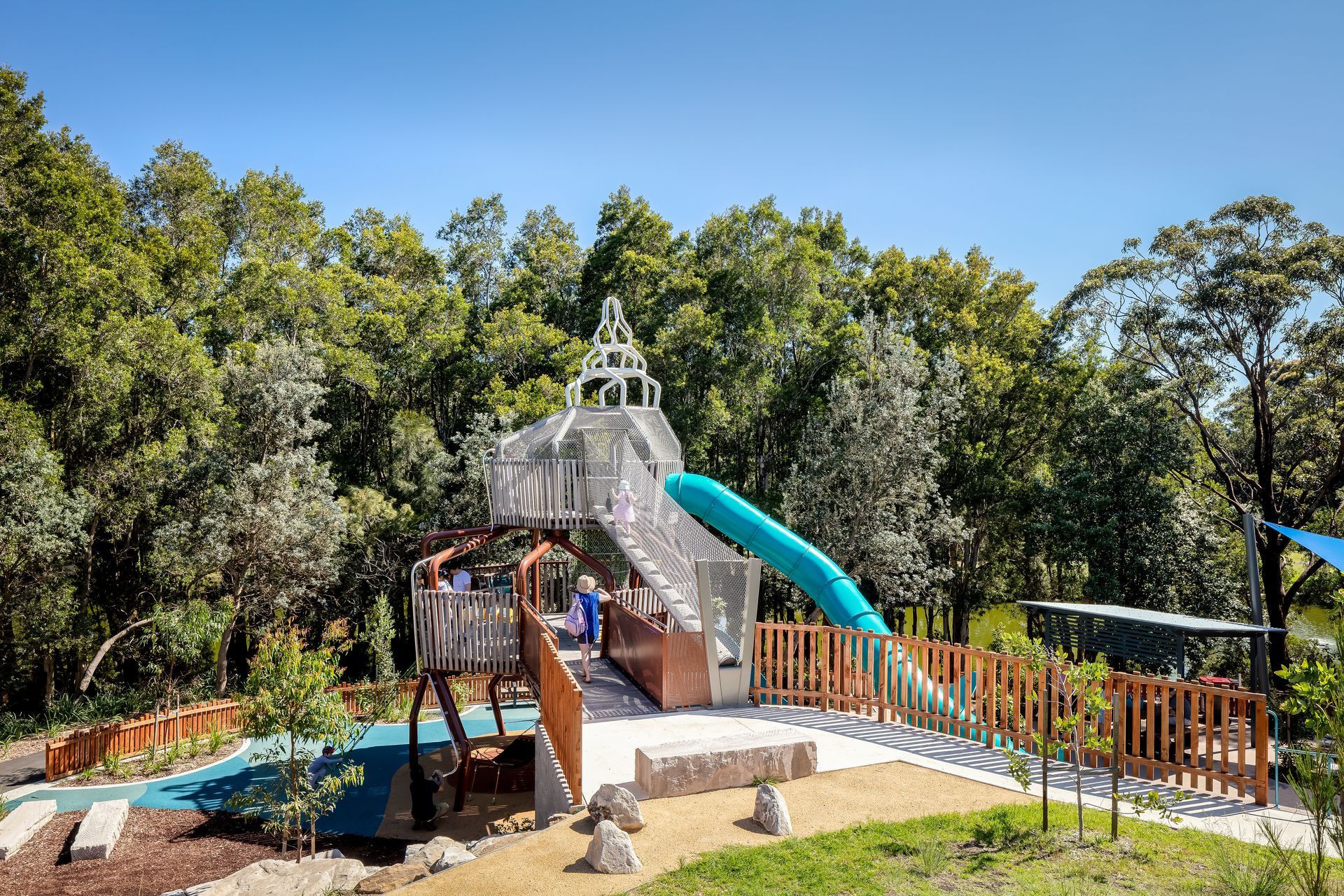Bungarribee Park.
| Client | Western Sydney Parklands Trust |
| Design Partners | JMD Design |
| State | New South Wales |
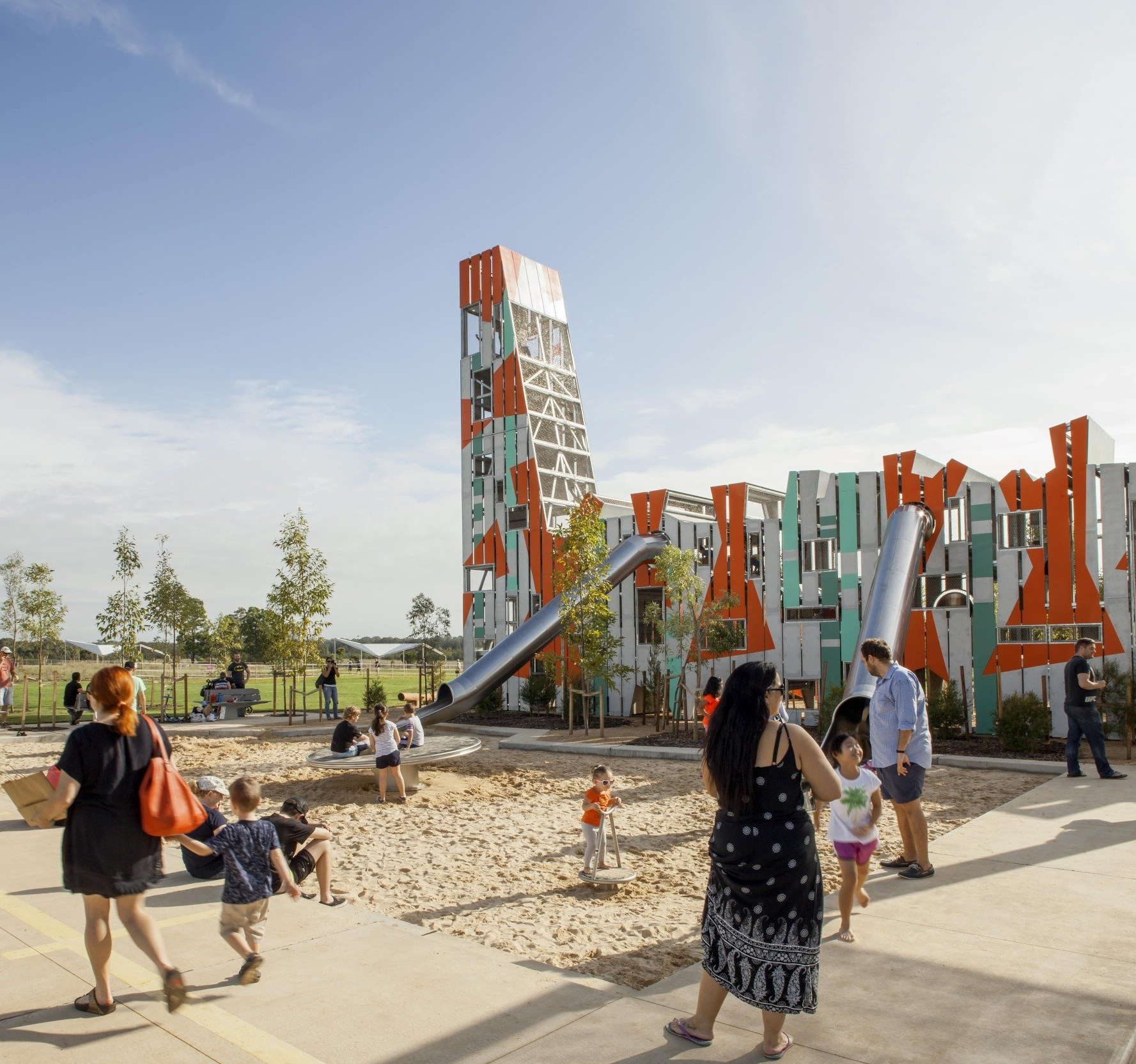
Lateral thinking delivers a ‘Super’ new play structure at Bungarribee in Sydney’s west.
Western Sydney Parklands Trust (WSPT) wanted to add a much-needed ‘hero’ play element that would attract visitors to their new Bungarribee Parklands. Fleetwood was engaged by principal contractor, Daracon Engineering, to help make it happen by delivering a unique play structure that had never been built before - a huge enclosed framework of tunnels and play nets, almost like a maze, with a lookout tower at one end and stainless steel slides positioned throughout.
Dubbed the Bungarribee ‘Super Park’, the award-winning project was large in both scale and complexity, and we delivered it brilliantly.
Our involvement.
Fleetwood worked on the Super Park as a subcontractor to the principal contractor, Daracon, who had won the project through a tender with WSPT.
When we were appointed, the main structure had already been developed and engineered. However we felt we could improve on the original design and explored ways to make it a more practical and effective structure.
We put forward a series of suggestions that were accepted by the certifying engineer, and then carried out the required changes. This included completing all steel fabrication and coatings, sourcing the necessary materials, installing footings, and finally erecting the entire structure (apart from the slides).
One of our most complex tasks was the preparation and painting the all-important CFC wall panels. This was done off site. We then transported the completed panels to the Bungarribee site where our crews lifted and attached them to the primary structural frame, which had been installed earlier.
How does this project inspire people to love the outdoors?
The Super Park structure is entirely unique and excites kids – they can’t wait to play on it. It’s been variously described as a giant cubby, a dinosaur and a spaceship!
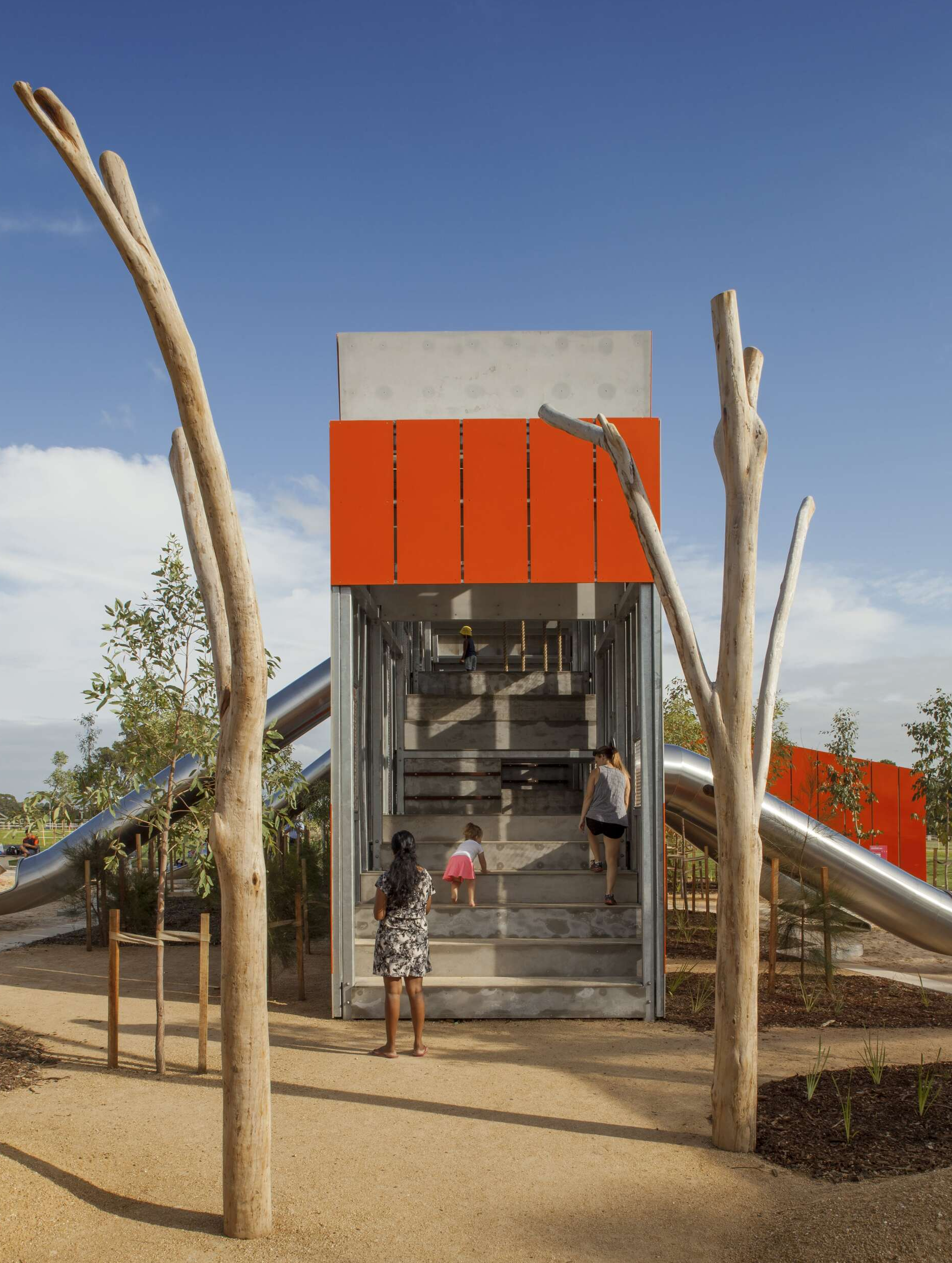
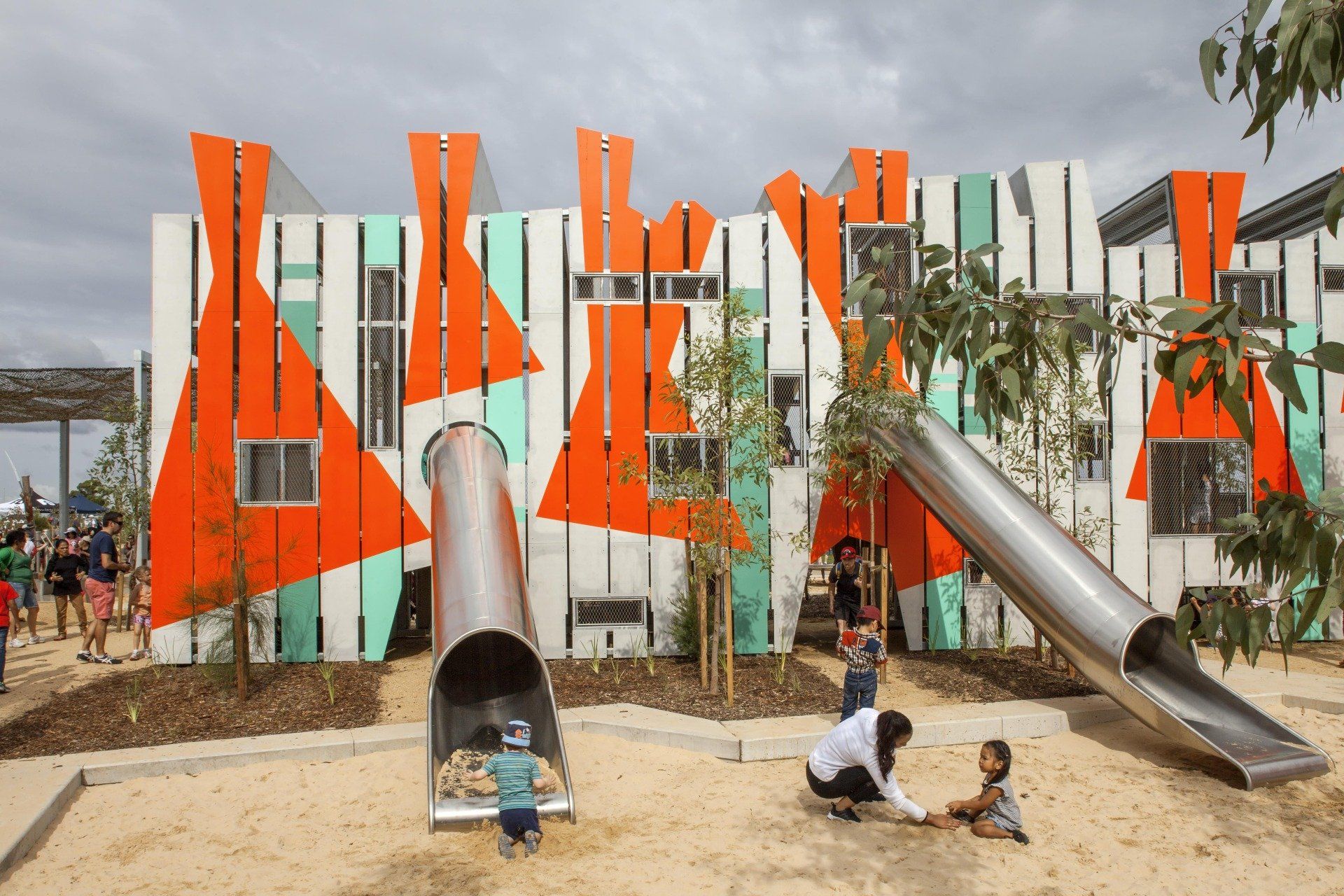
-
Design Challenge
The biggest challenge of the design, created by landscape architect JMD Design, was the complexity of CFC sheets, or skin, used on the walls. They needed to be attached to the galvanised steel frame and then painstakingly painted with irregular shapes and colours that crossed seamlessly from one sheet to the next. The design concept was great. The big question was, how do we actually do it?
-
Construction Challenge
The biggest challenge of the design, created by landscape architect JMD Design, was the complexity of CFC sheets, or skin, used on the walls. They needed to be attached to the galvanised steel frame and then painstakingly painted with irregular shapes and colours that crossed seamlessly from one sheet to the next. The design concept was great. The big question was, how do we actually do it?
-
Innovations
The biggest challenge of the design, created by landscape architect JMD Design, was the complexity of CFC sheets, or skin, used on the walls. They needed to be attached to the galvanised steel frame and then painstakingly painted with irregular shapes and colours that crossed seamlessly from one sheet to the next. The design concept was great. The big question was, how do we actually do it?
-
Features
- ‘Treehouse’ (main structure)
- Canopies and frames for swing sets
- Internal play nets
- Slide
- Network of tunnels and ropes
-
Safety & Risk Considerations
The safety of all play elements and structures was carefully considered in line with the required Australian Standards by JMD Design. When the time came to install the structures, we used boom lifts and scissor lifts to prevent the need for scaffolding and remove the risks of working at heights.
-
Sustainability Considerations
The structure was designed and fabricated in a way that ensured it would stand the test of time and require very little ongoing maintenance.
-
Social
Historically, the area around Bungarribee was defined by paddocks and empty spaces. While it featured cycleways and a dog park, there were no play structures. But the new Super Park changed all that, providing a much-loved social hub for visitors to the Western Sydney Parklands to enjoy.
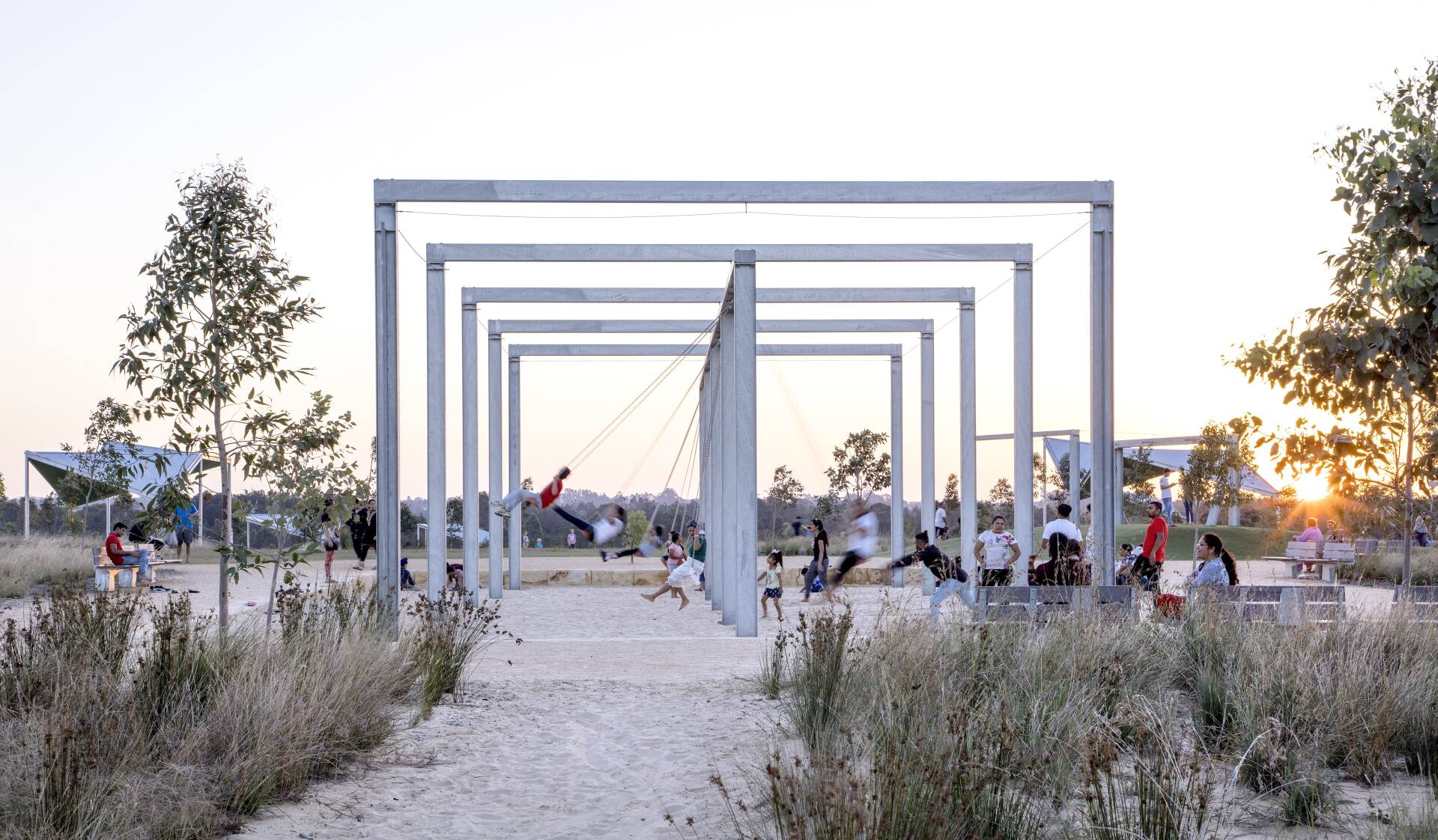
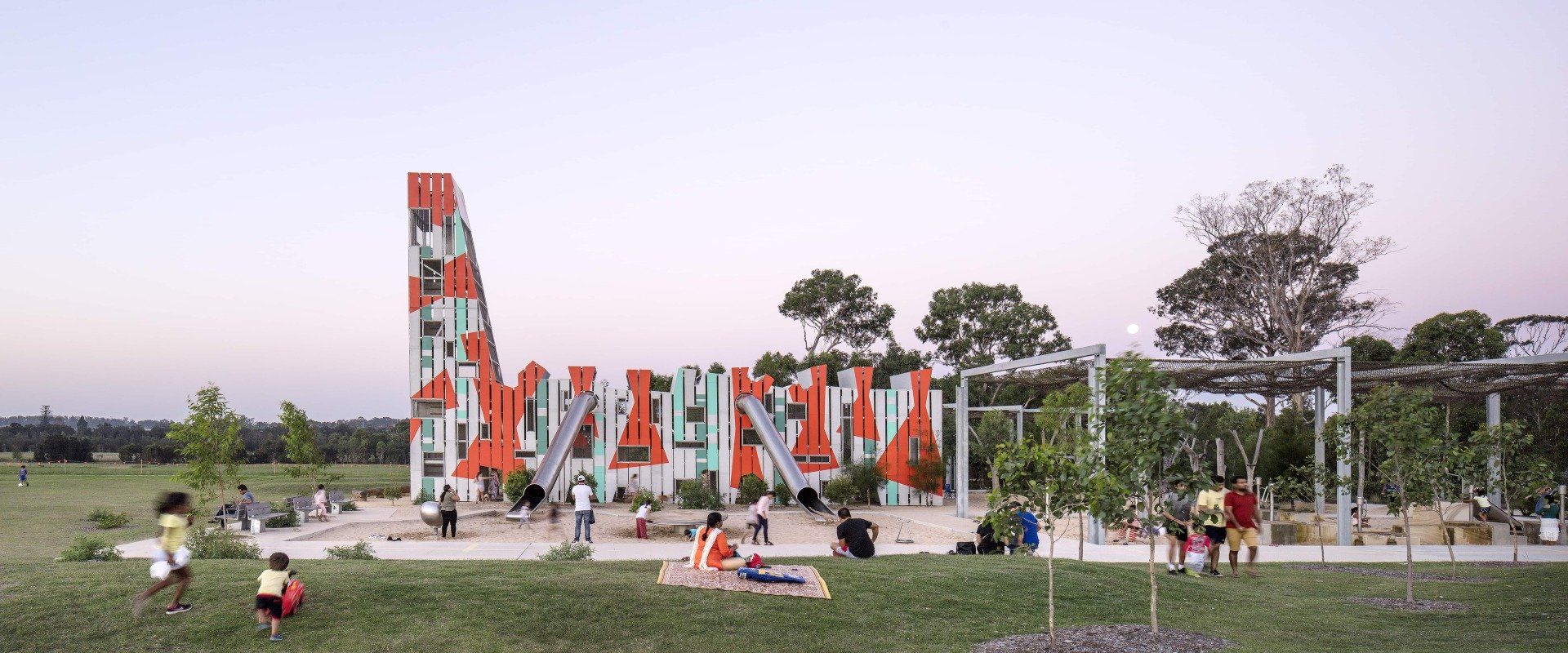
“I have always found Fleetwood to be extremely honest and reliable with good lines of communication between us as designers and Fleetwood as the contractor.
I know when we have Fleetwood on a project they will do an excellent job with no fuss or bother.”
James Delaney
Director at JMD Design
Awards
We are honoured to have been awarded the following
| AILA NSW Award of Excellence - Land Management | 2019 |
| Award of Excellence, Bungarribee at Doonside | 2018 |
| UDIA NSW - Award for Excellence | 2014 |
| AILA NSW Landscape Architecture Award for Planning | 2014 |
Visit Bungaribee Park:
Other
Projects.
Explore
Certifications
Environmental Management : ISO14001
Quality Management : ISO 9001
OHS Management : ISO 45001
All Rights Reserved | Fleetwood Urban | Privacy Policy



