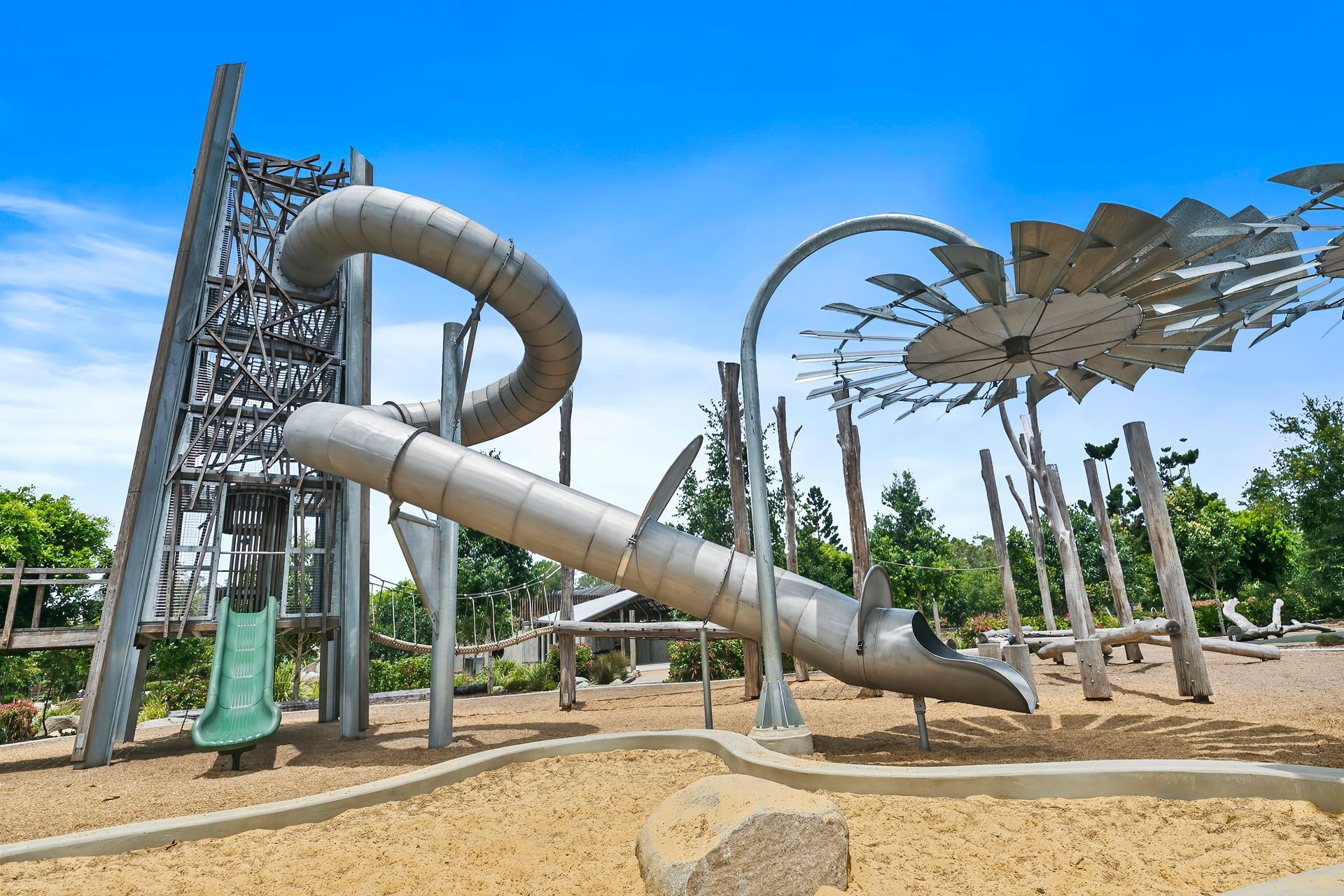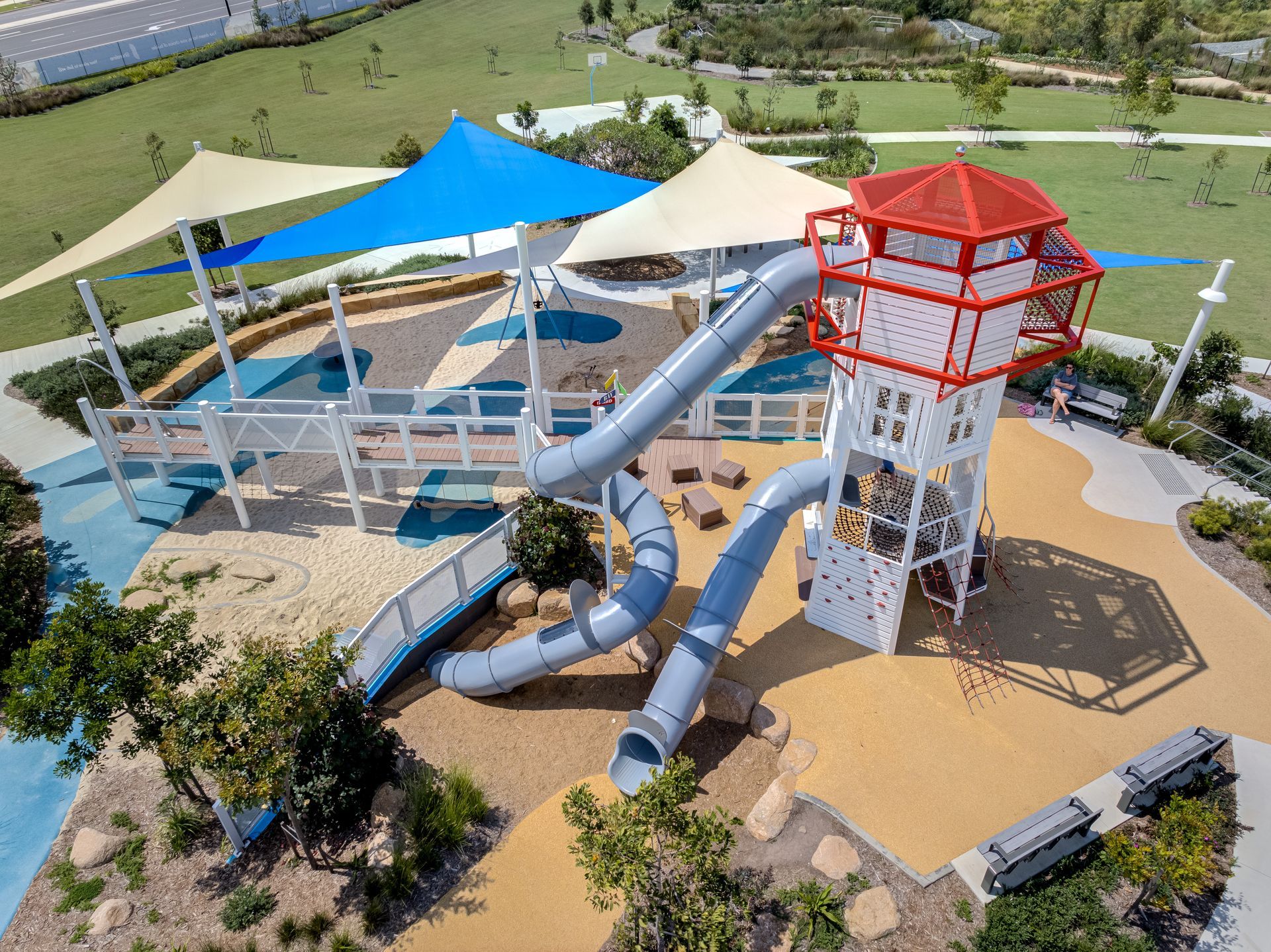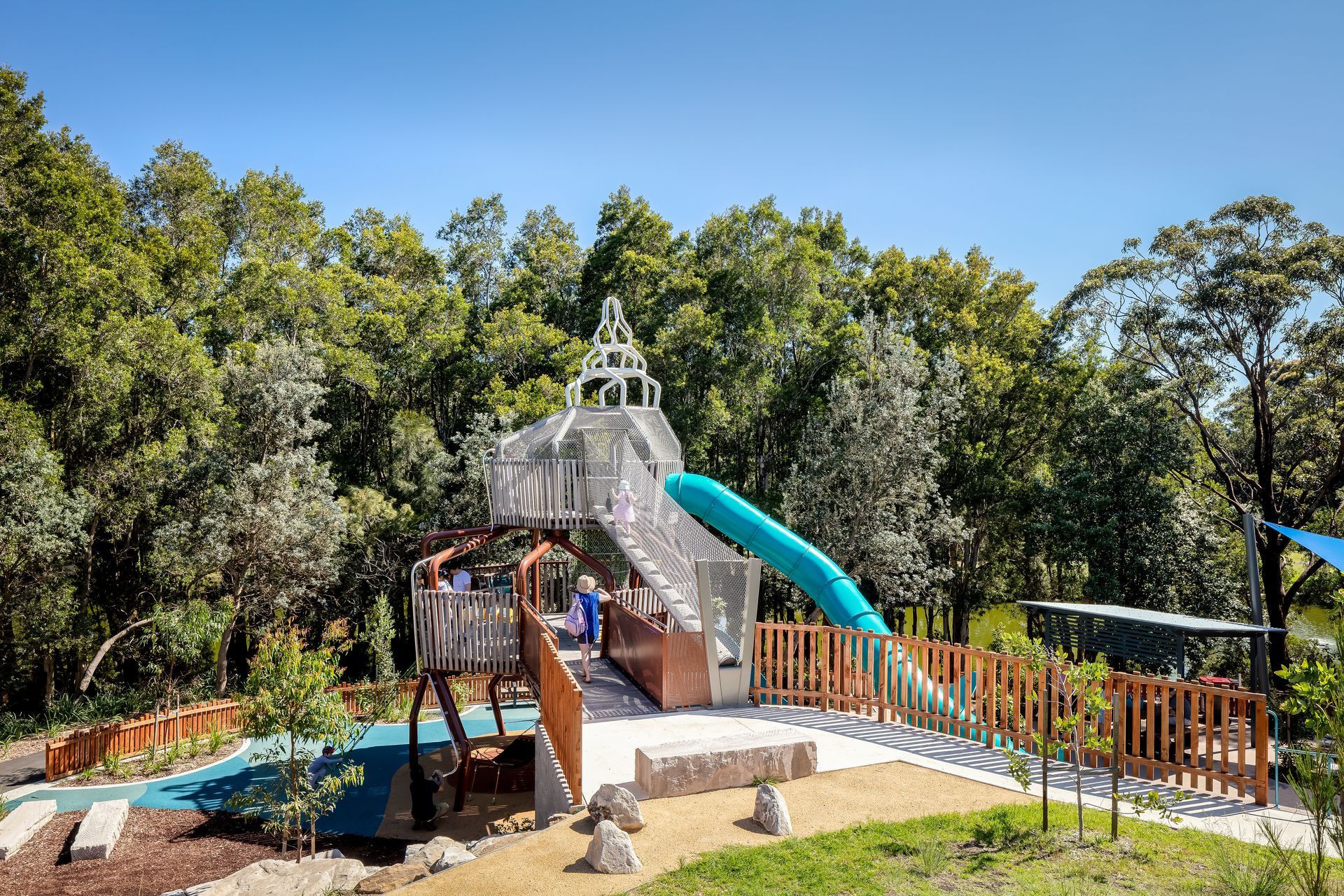Caddens Rise Riparian Corridor.
| Client | UrbanGrowth NSW |
| Design Partners | PLACE Design Group |
| State | New South Wales |
The perfect bridge between creativity and cost.
Caddens Rise is a fast-growing residential community near Penrith in Sydney’s west, developed by UrbanGrowth NSW. To help activate the local green spaces, Fleetwood Urban was selected to collaborate on a number of outdoor projects with landscape architects, PLACE Design. This included the careful delivery of a 58-metre boardwalk, 6-metre bridge crossing and 48sqm viewing platform along the community’s riparian corridor beside the creek.
Cost-effectiveness was a key consideration for the project, as was delivering structures that were visually appealing within the sensitive native habitat – a challenge that was met by using Fleetwood’s proprietary project methodology to adapt two inhouse solutions, Waterside and Balmoral.
Our involvement.
Having successfully worked with PLACE Design on multiple projects at Caddens Rise, we were engaged to collaborate on the design and construction of a steel and timber boardwalk with custom Australian hardwood balustrading, a pedestrian bridge crossing and Australian hardwood viewing deck.
Working within tight budget constraints, we used our proprietary project methodology to recommend key modifications to the preliminary designs in order to meet the client’s budget without compromising on the creative vision.
Our design engineers worked closely with the landscape architects at PLACE Design, making several key modifications to Fleetwood’s boardwalk and bridge products, Waterside and Balmoral, which were quickly approved by the client.
Moving into the construction phase, all pre-assembly was conducted offsite before the main structural elements were carefully craned into position and hand-finished by Fleetwood’s onsite assembly crew.
How does this project inspire people to love the outdoors?
With designs that are both functional and inspirational, the new bridge and boardwalks now provide safe and easy access into areas that were previously impossible to access for many members of the Caddens Rise community.
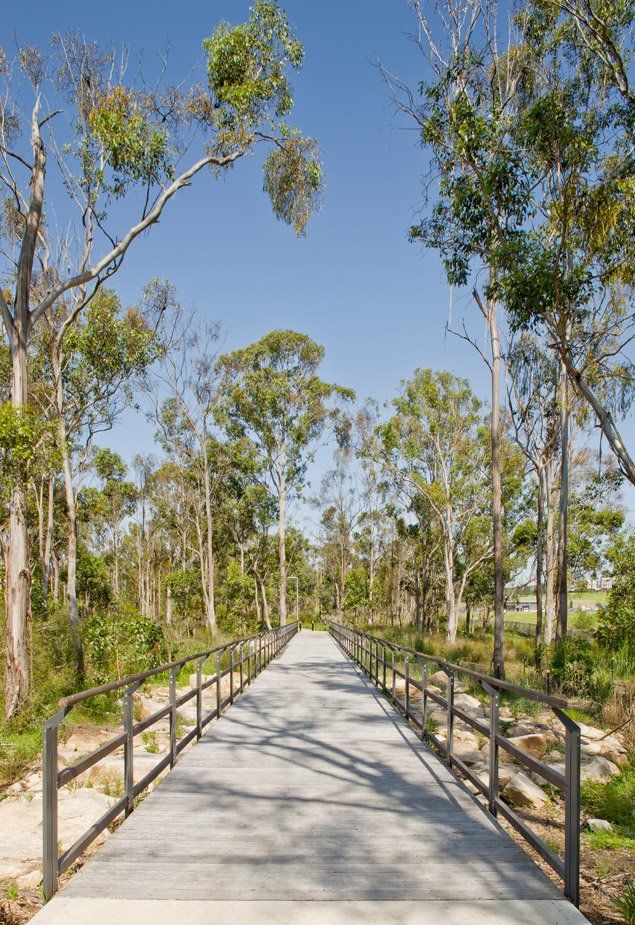
-
Design Challenge
PLACE Design had a particular balustrade they wanted to use for the bridge and boardwalk structures. It required careful planning to ensure their design could be effectively incorporated into our existing Waterside and Balmoral bridge designs.
This was comfortably achieved, reflecting both our ability and willingness to make modifications to suit a client’s particular design expectations.
-
Construction Challenge
The project’s major construction challenge was a financial one as the designs were quite ambitious for the budget. Working closely with PLACE Design, we were able to rework the client’s original plans to fit within their budget, delivering essential savings without sacrificing the quality of the end result.
We were also working in a sensitive environment with a creek crossing and had to be sure our design could be installed without damaging the creek or surrounding area.
-
Innovations
To minimise any impact to the riparian corridor along the creek, all pre-assembly was carried out at our facility in Sydney. This significantly shortened the amount and duration, of construction activity onsite. The boardwalk was delivered in easy-to-install modules.
-
Features
- Galvanised steel and timber boardwalk
- Integrated timber balustrade
- Pedestrian bridge
- Timber viewing deck
-
Safety & Risk Considerations
Given the site was effectively a creek bed, working conditions were quite difficult with install crews having to navigate unstable, slippery surfaces. Extra care had to be taken when working around cranes, while the transportation and installation of the wide main structures was another risk factor.
-
Sustainability Considerations
Protecting the local habitat – both during and after construction of the structures – was always a major consideration. The design was carefully chosen to minimise any impacts onsite, while the main structural elements were all pre-assembled offsite to minimise footprint and damage to the environment. The boardwalk also made extensive use of locally-sourced Australian hardwoods.
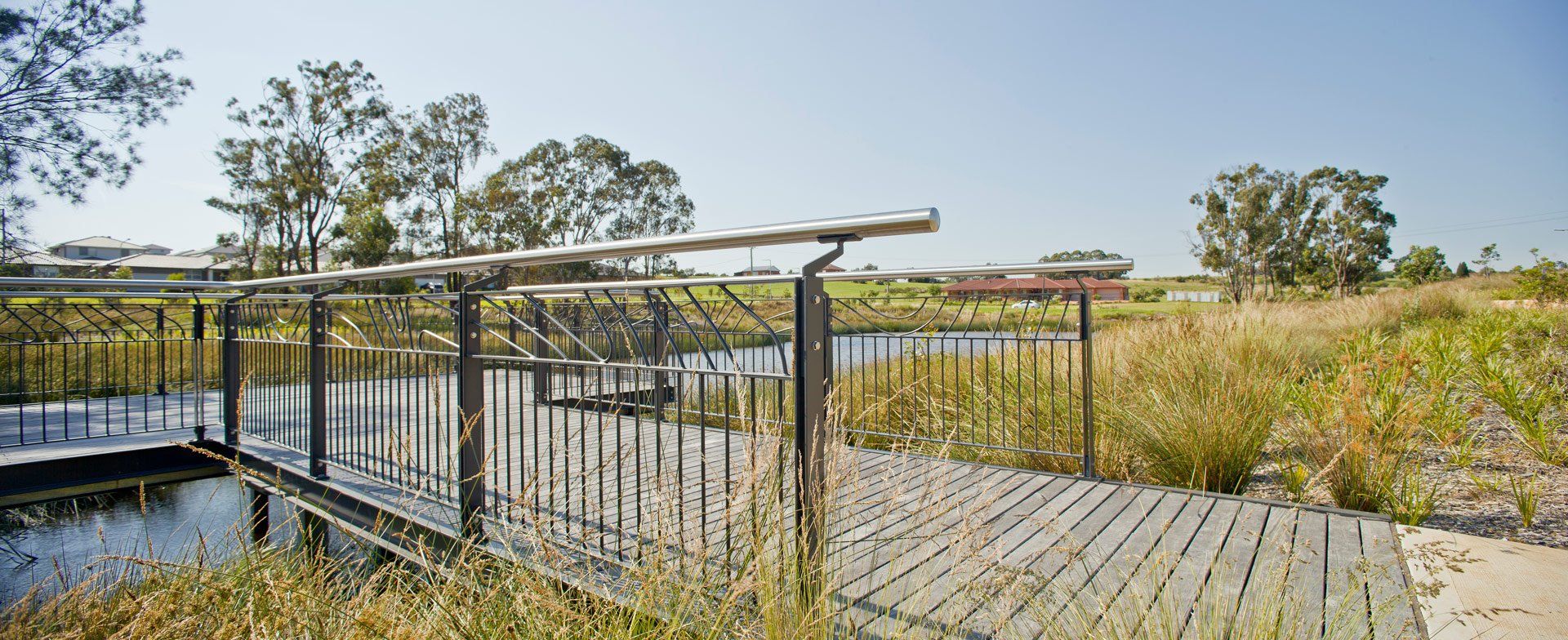
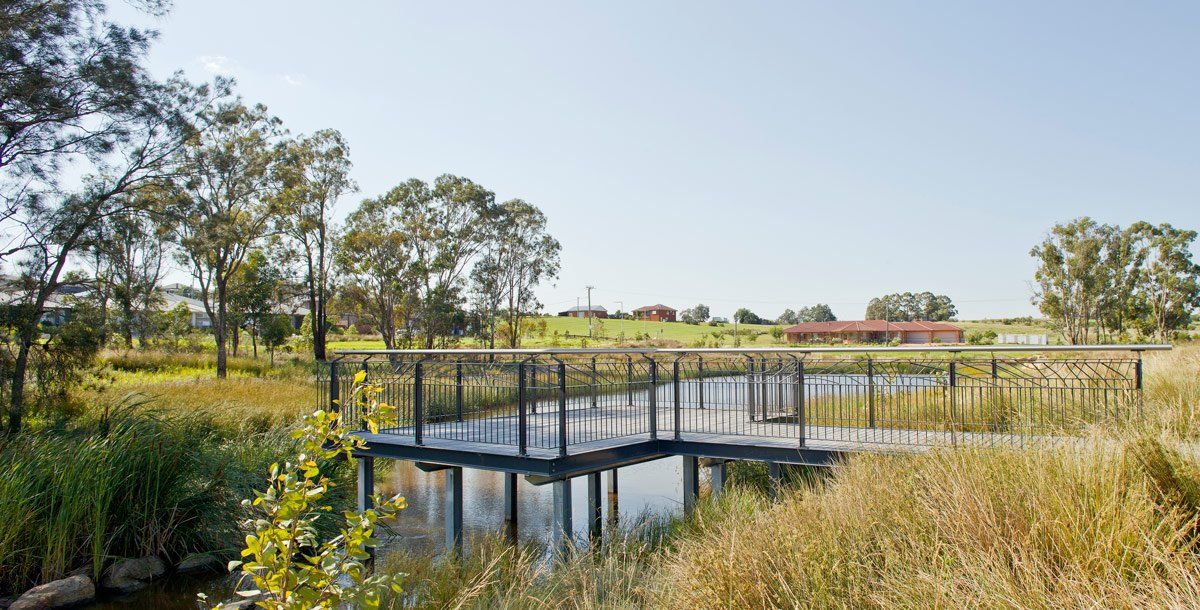
Other
Projects.
Explore
Certifications
Environmental Management : ISO14001
Quality Management : ISO 9001
OHS Management : ISO 45001
All Rights Reserved | Fleetwood Urban | Privacy Policy


