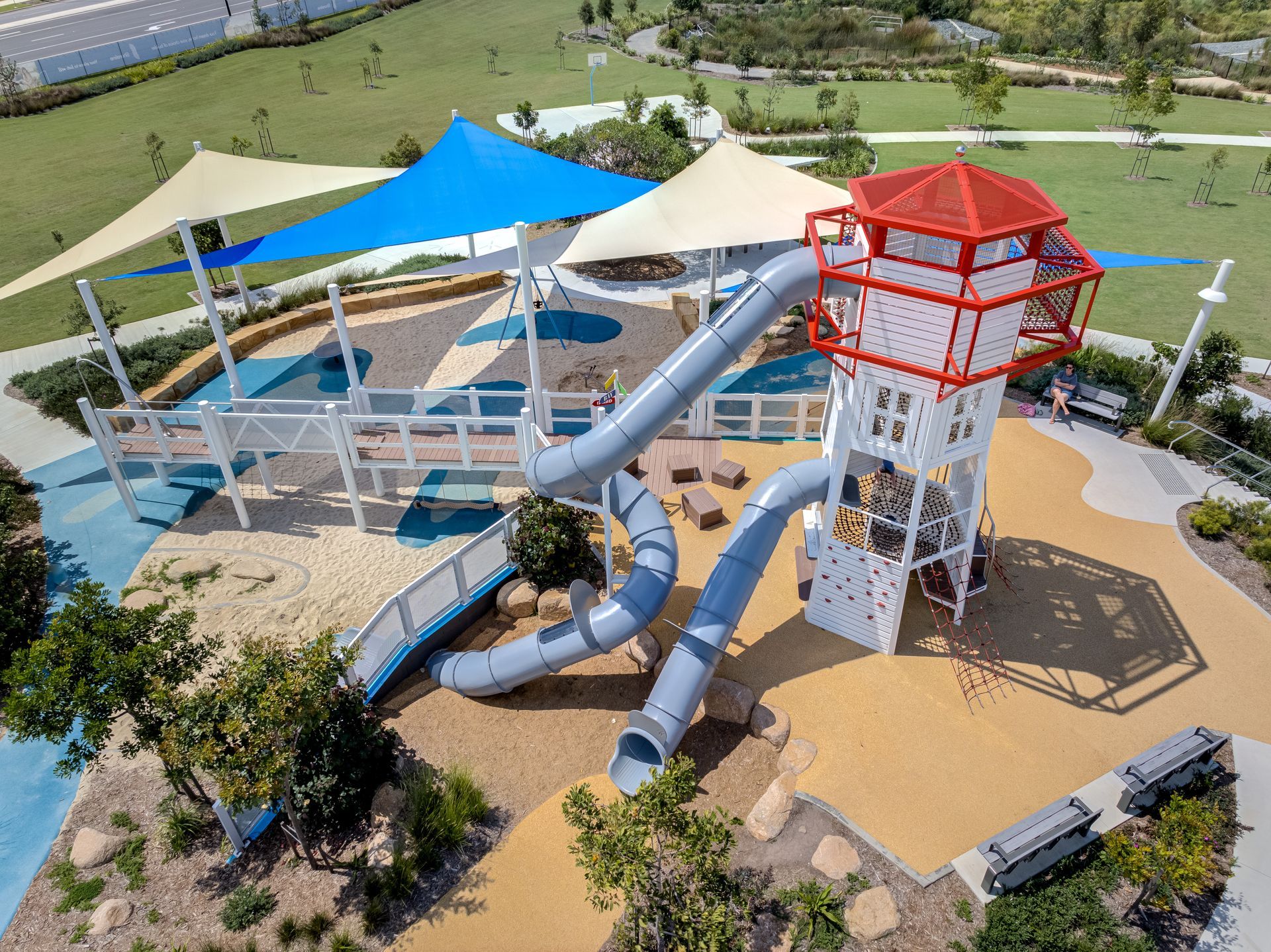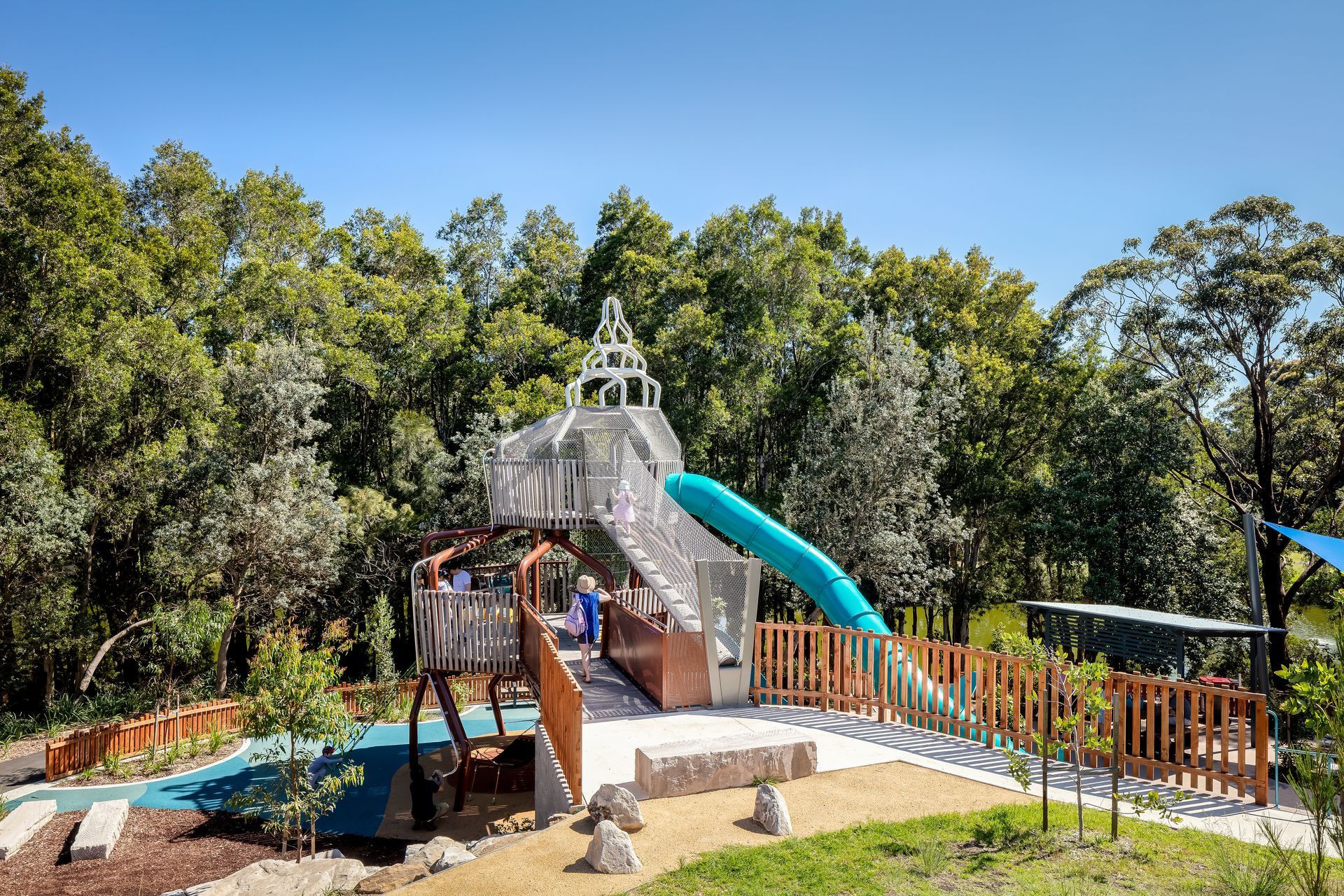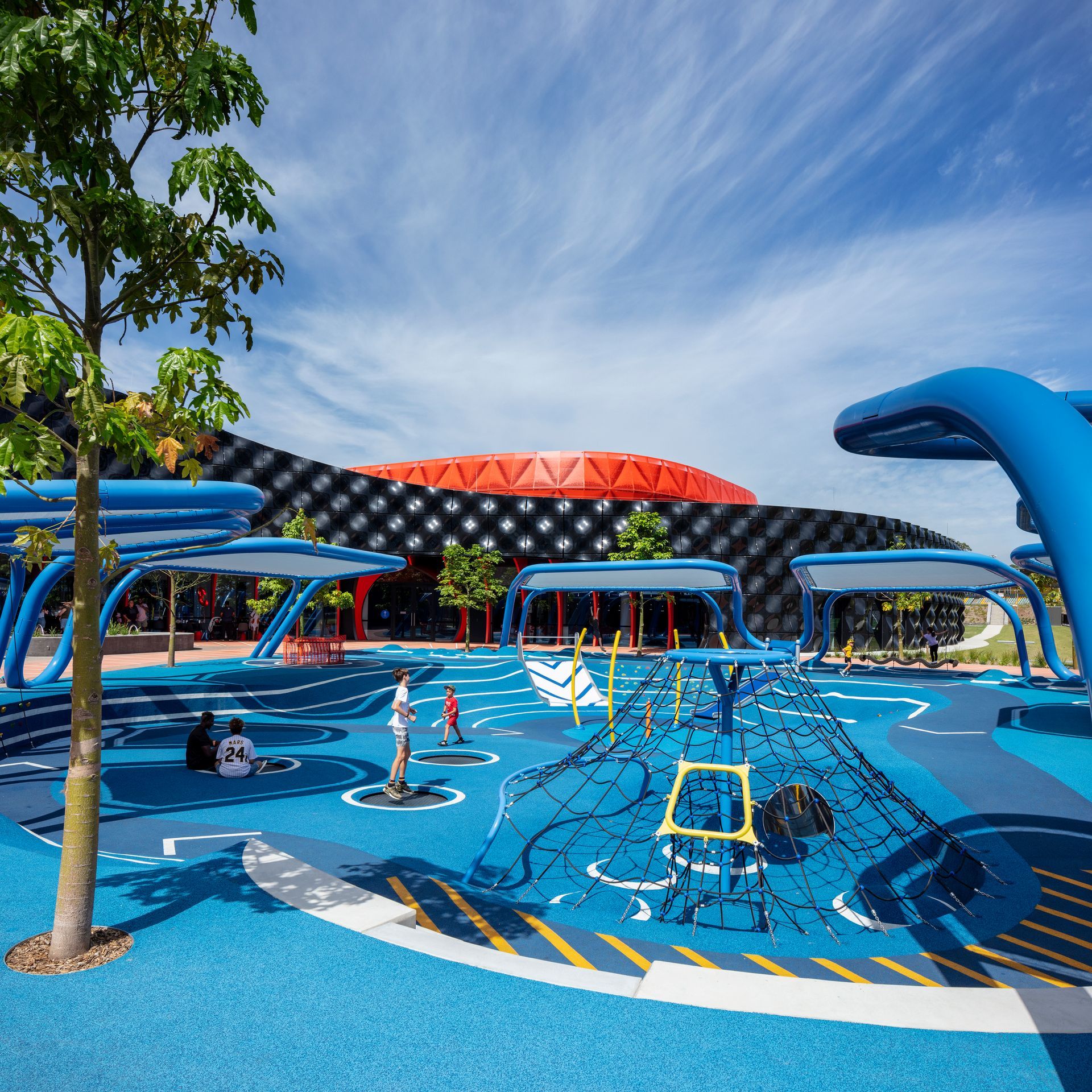Little Bay Cove.
| Client | CIP |
| Design Partners | McGregor Coxall |
| State | New South Wales |
An ancient Indigenous site calls for modern problem-solving.
Little Bay is an historic site on Sydney’s southern coastline, home to the last remaining local deposits of Miocene clay and ochre, a sacred ceremonial clay used for centuries by the local Indigenous community.
Working with architects McGregor Coxall, Fleetwood helped to future-proof the culturally significant area by designing and planning, then constructing and installing, three key elements of pedestrian infrastructure: the Paleo Valley staircase, weir bridge and serpentine boardwalk. The new structures allow Little Bay visitors to enjoy and move through the sensitive area, without damaging it.
Our involvement.
Little Bay provided a wonderful opportunity to display our flair for problem solving, together with our passion for thoughtful and attractive design. Faced with a number of site and design constraints, McGregor Coxall relied on our expertise to work effectively with different materials and gave us tight parameters around design expectations and materiality - something we delivered on by using our proprietary project methodology.
The sensitivity of the local landform meant we needed to create a substructure predominantly from mild steel, with footings that were robust and had minimal impact on the surrounding environment. Where timber was required to soften the design aesthetics, we recommended using recycled railway sleepers.
The project owner, CIP, was so impressed with the work we’d done in design collaboration with McGregor Coxall that once budgets were finalised, they engaged us by direct contract to fabricate and install the structures. We worked closely with the client-appointed engineer to ensure all of the original design outcomes were met.
How does this project inspire people to love the outdoors?
The new boardwalk, bridge and staircase make it easy for visitors of all ages and abilities to experience and explore a rich piece of Indigenous history – without any risk of harm to themselves, or the natural surroundings.
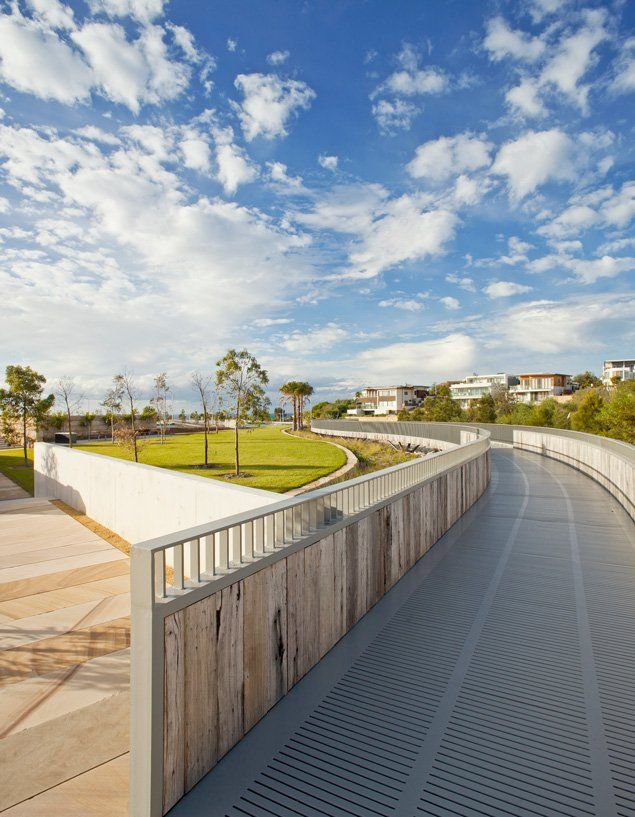
-
Design Challenge
Respecting the rich Indigenous history of the ancient site was central to the design concept created by McGregor Coxall. Each of the new structures was designed to be attractive and culturally sensitive, blending in seamlessly with the natural environment around them. They also needed to have a light construction footprint.
-
Construction Challenge
The construction and installation phase required careful planning and the utmost care to preserve the site’s soft and ancient geologies.
Material selection and workmanship was also critical, to ensure the finished structures were of the highest quality and capable of resisting the harsh coastal environment for years to come.
-
Innovations
Due to the coastal location, Randwick City Council required a marine-grade paint finish to be used. However the decking also needed to meet slip-resistant codes. This saw us work closely with our paint specifier to come up with a bespoke paint that would achieve both marine-grade protection and slip resistance, not something you can get off the shelf or premixed.
The curvature of the boardwalk and its steel super-structures also required us to create a special modular system to bolt them together. The layout looked like a snake, and each curve panel was exactly the same, so we came up with a unit of approximately 20 and bolted them together, a bit like a large Lego system.
-
Features
- 100m+ curved boardwalk
- 1,000 recycled railway sleepers
- Weir bridge
- 6m height staircase
- Stainless steel handrails
-
Safety & Risk Considerations
Manufacturing the steel decking and stairs was very complex, with careful consideration given to the immense heat generated from the welding. We developed special processes to reduce the risks and manage the outputs so the structures could be safely built to a high standard, and still meet budget.
-
Sustainability Considerations
To ensure absolute sensitivity towards the surroundings, the Fleetwood team processed and pre-assembled all of the elements off site to ensure they were perfect before our rigging and carpentry teams proceeded with installation.
The Landscape Architect was passionate about sustainability, and wanted to introduce timber as a soft element to all of the steel (so that the timber would fit into the natural surroundings). However, the timber had to be recycled, so we reused old railway sleepers and hand selected them to ensure the quality was consistent. We then sand blasted them to get the consistent finish that the LA was looking for.
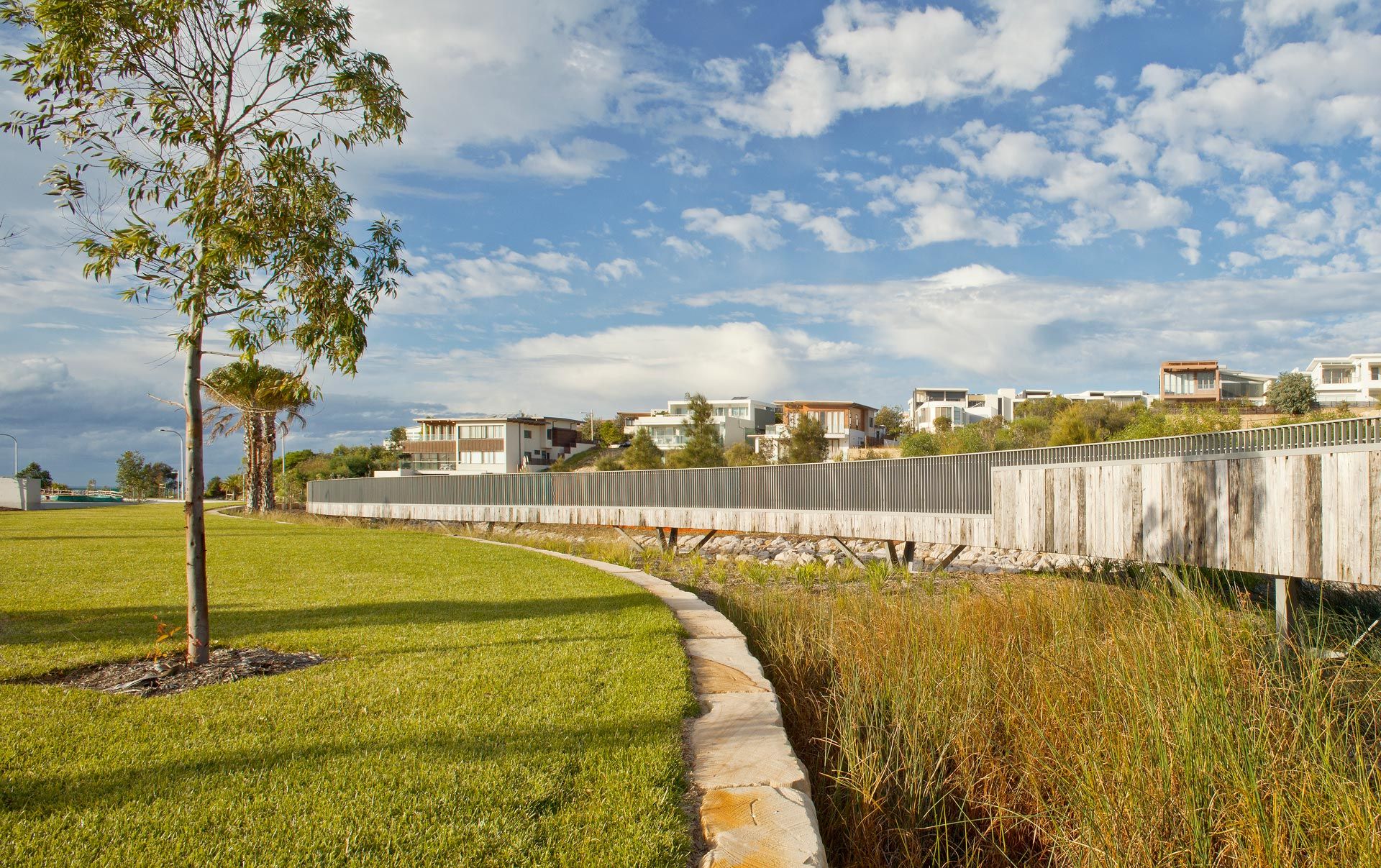
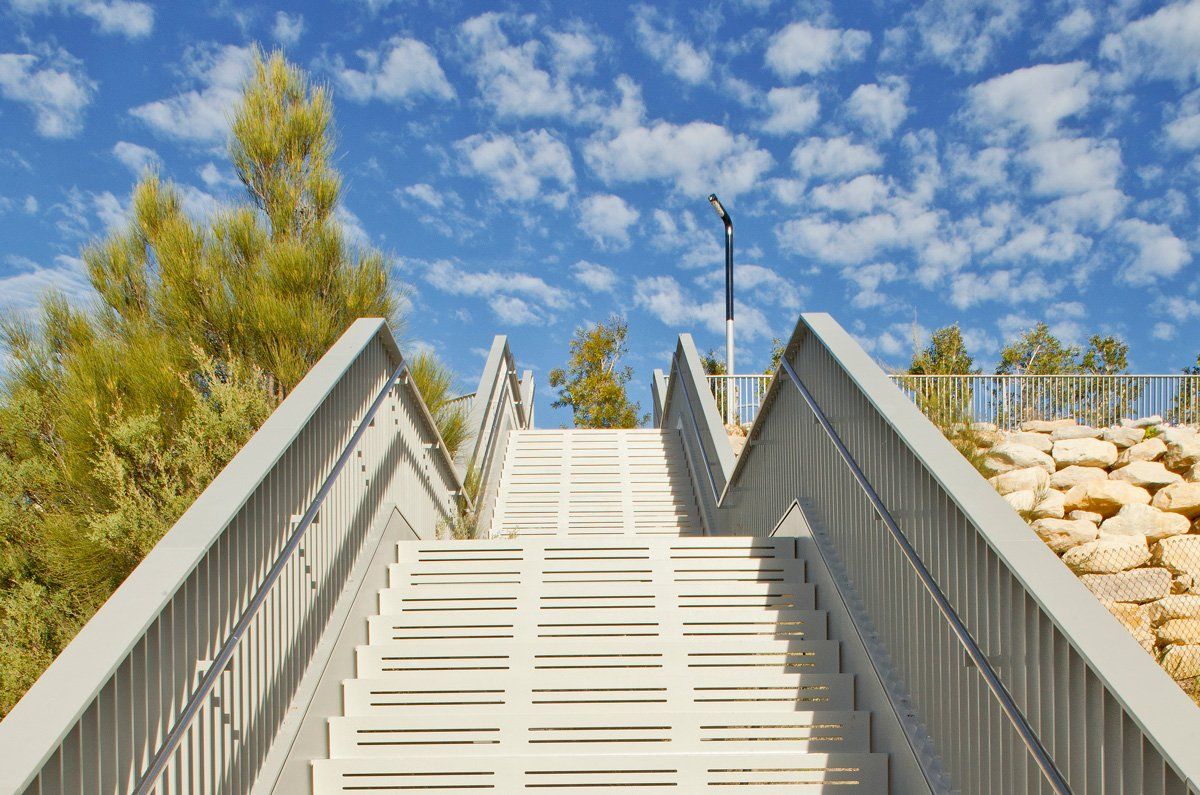
“Fleetwood solves problems for us. We get fast and honest feedback. Their rapid response enables us to design faster and more efficiently.”
Adrian McGregor
Managing Director
at McGregor + Coxall
Awards
We are honoured to have been awarded the following
| AILA NSW - Landscape Management Award of Excellence | 2017 |
Other
Projects.
Explore
Certifications
Environmental Management : ISO14001
Quality Management : ISO 9001
OHS Management : ISO 45001
All Rights Reserved | Fleetwood Urban | Privacy Policy


