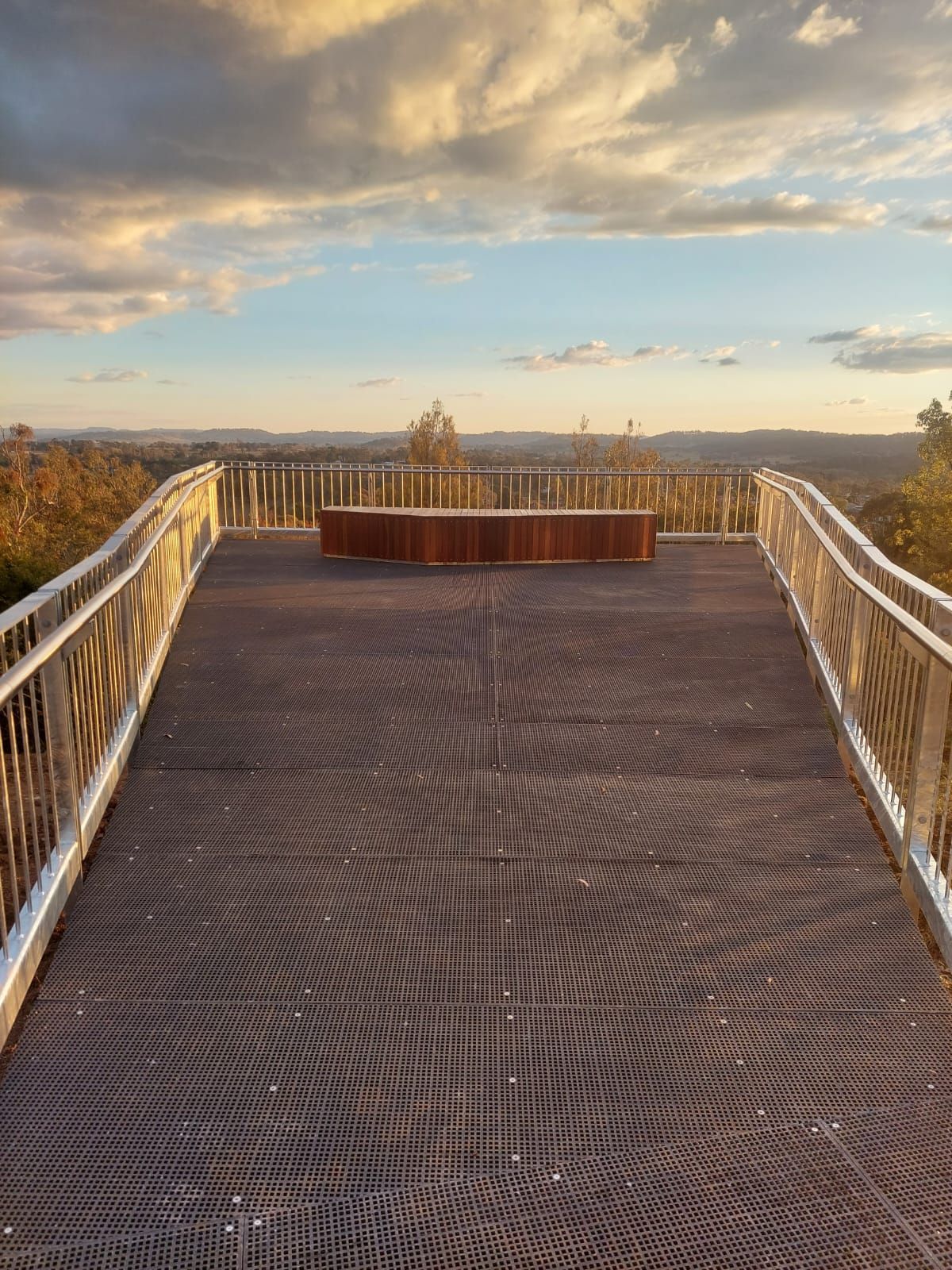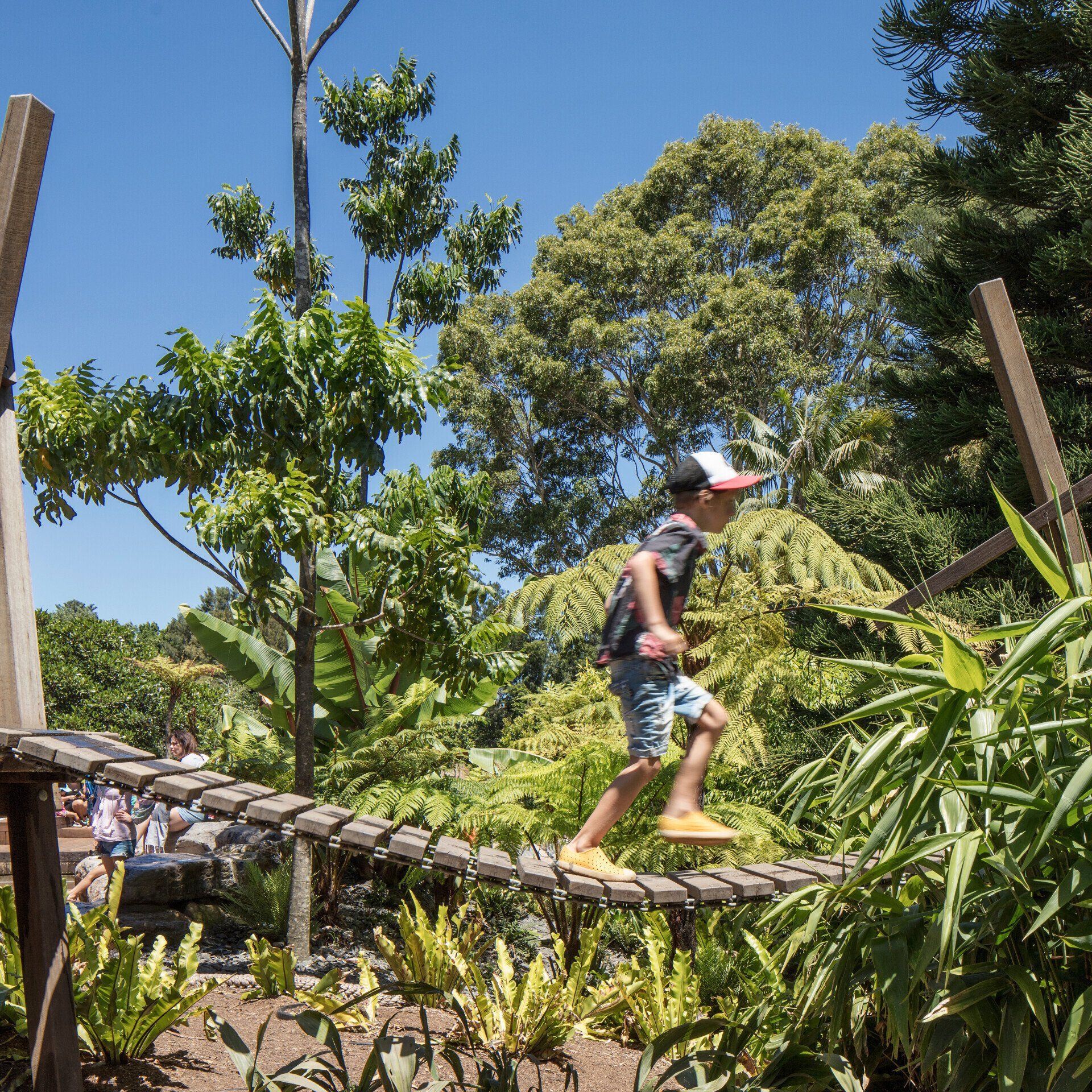Raising the roof
‘Tree House’ collaboration delivers custom rooftop play structure overlooking the Brisbane River
If there’s one thing we love here at Fleetwood, it’s a challenge. So, when we were approached earlier this year by Brisbane-based landscape architects, RPS Group, we were super excited. As part of a stunning vertical landscaping concept for developers, Aria Property, the brief has seen us working hard over the past few months to help deliver a custom rooftop play space, with sweeping 11-storey views across the Brisbane River at West End.
To discuss the unique and imaginative ‘Tree House’ project, I recently caught up with two of its lead collaborators, Vicki Barclay, Senior Landscape Architect at RPS Group and Tom Salmon, Development Manager with Aria Property.
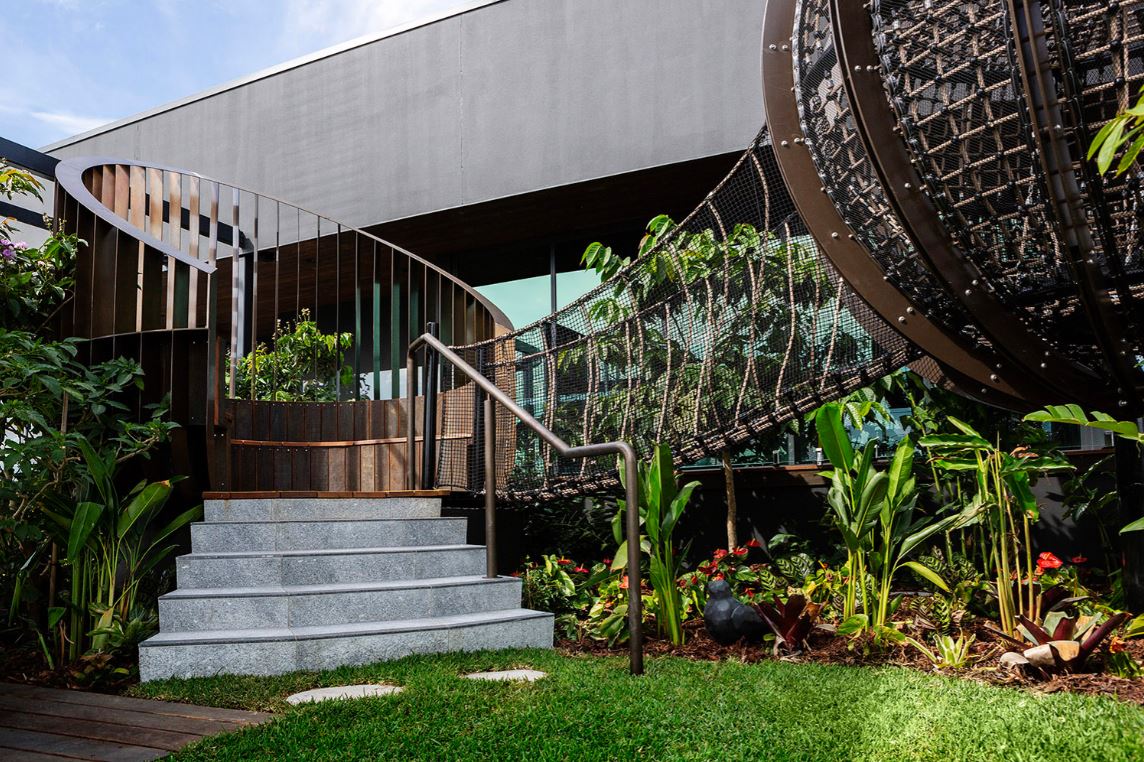
ADRIAN TRIMMER (FLEETWOOD): From the moment you first showed us the design renders, it was clear this would be quite a unique and ambitious project. How did the rooftop play space idea first come about?
TOM SALMON (ARIA PROPERTY): Our use of shared rooftop spaces has evolved significantly over the years with swimming pools, gyms, dining rooms and even theatres. As apartments have become larger, we’ve seen their increased appeal to families and empty nesters with visiting grandchildren, hence adding a dedicated play space. We first included a rooftop play area at Valencia Residences (another Aria property completed in 2018) and it has been fantastically received. The concept for the Tree House was even more thoughtfully integrated into the rooftop to provide both play value as well as a significant sculptural element which is illuminated at night.
VICKI BARCLAY (RPS GROUP): As part of the broader project concept idea, ‘Tree House’, we presented raised play structures and extensive greening including flowering trees on the façade. The planting up and down the building really sets the tone for a calm environment with a focus on relaxation and recreation. Of course, the rooftop play area had to respond to the same concept and we’d always envisaged raised play set amongst the tree canopies.
ADRIAN: How would you describe the overall vision for the rooftop?
TOM: We wanted to provide a series of spaces and functions, from a resort-style pool to dining pavilion and private lawn, from a hot spa to casual lounge areas, and from city-facing evening BBQ spaces to a smaller park-facing BBQ area and associated lawn and playground. These allow for multiple different uses at different times of the day and an integrated facility for the benefit of all residents.
VICKI: As Tom says, the rooftop vision was to deliver a range of comfortable outdoor spaces, from private terraces to communal areas. Shaded by trees and large shrubs, everything was designed to be occupied all year ’round. In terms of the planting character, we were inspired by the resort-style wellness gardens and really wanted the landscape to be a celebration of form, texture, colour and fragrance. A lush, large leaf backdrop of foliage delivers a bold and rich look, with vivid colours and dramatic contrast introduced through foliage and flowers that also bring fragrance to the site and provide seasonal change.
Interestingly, the final concept for the Tree House play structure (as briefed to Fleetwood) was actually part of a competition set by the client, Aria. The architects and landscape architects participated in a charrette and the general layout and form for the play structure came from that.
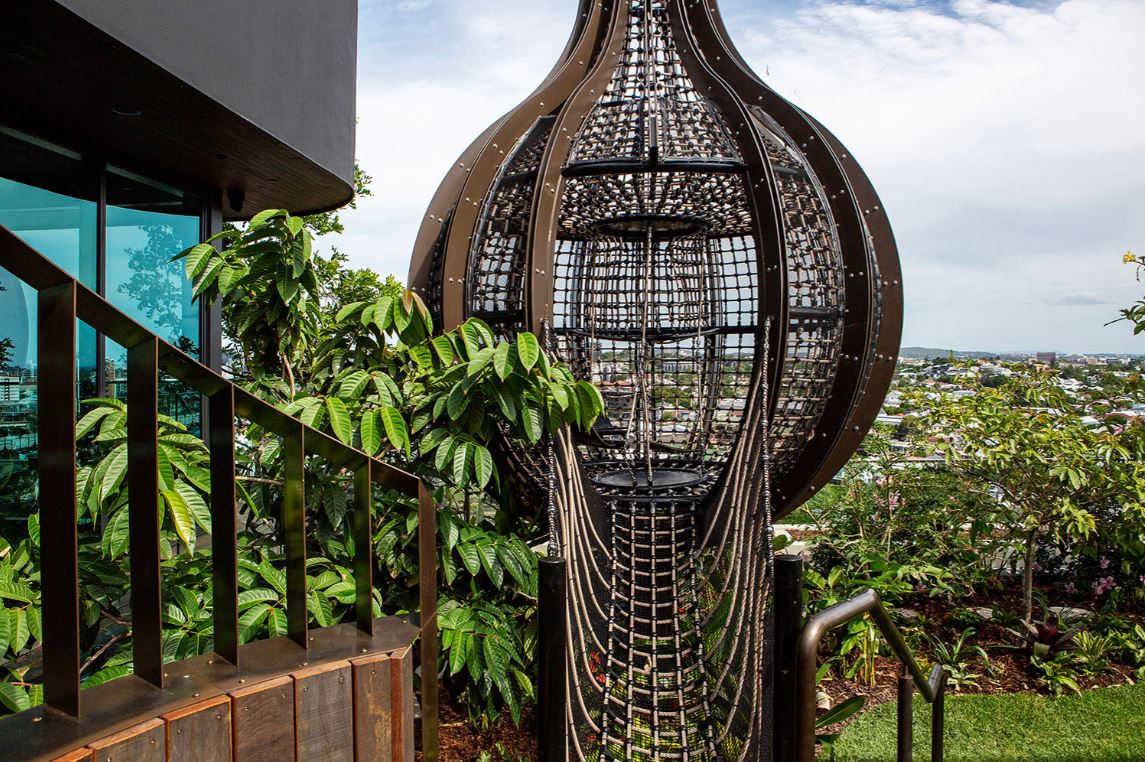
ADRIAN: How will the rooftop play structure benefit the community that lives there?
VICKI: Local play and recreation spaces are under a lot of pressure in Australia’s inner-cities. Rather than look outward, the Tree House rooftop allows residents to enjoy intimate and quiet play experiences within a beautiful landscape setting atop their own building. We worked very hard to integrate the play area from both a functional and aesthetic perspective. It allows adult activation (seating and dining) where supervision of the play area can be easily achieved. Overall, the result is a multi-generational space where a variety of recreational opportunities are co-located to allow for a fluid landscape experience.
ADRIAN: What have been some of the project’s biggest challenges?
VICKI: This is our second rooftop playground project. We’re always pushing ourselves to challenge what a play element can be within a rooftop and also how to construct and deliver a rooftop playground experience – as there are limited examples. Loading, safety and materiality selection are just some of the items for special consideration when you’re working in a rooftop environment. But the most challenging aspect is space; it’s at a premium so developing a concept with a compact footprint is a high priority.
ADRIAN: What are the main reasons you choose Fleetwood to deliver the rooftop play structure?
TOM: We spent a lot of time working with our project architect (Rothelowman) and landscape architect (RPS) to prepare a briefing document on the play structure including general layout, intent and aesthetic precedents. We were extremely impressed with the time and care Fleetwood took to understand this document and the project as a whole. This was reflected in your concept submission, which fully responded to our brief and also incorporated a number of play elements which we weren’t anticipating and added additional excitement.
VICKI: I’d also add that given the complicated installation environment, we knew a custom-design solution was likely to be required and we understood this is one of the strong services Fleetwood provides. For us, it was very desirable that the playground related to the architectural aesthetics of the building and we knew Fleetwood would be open to such discussions.
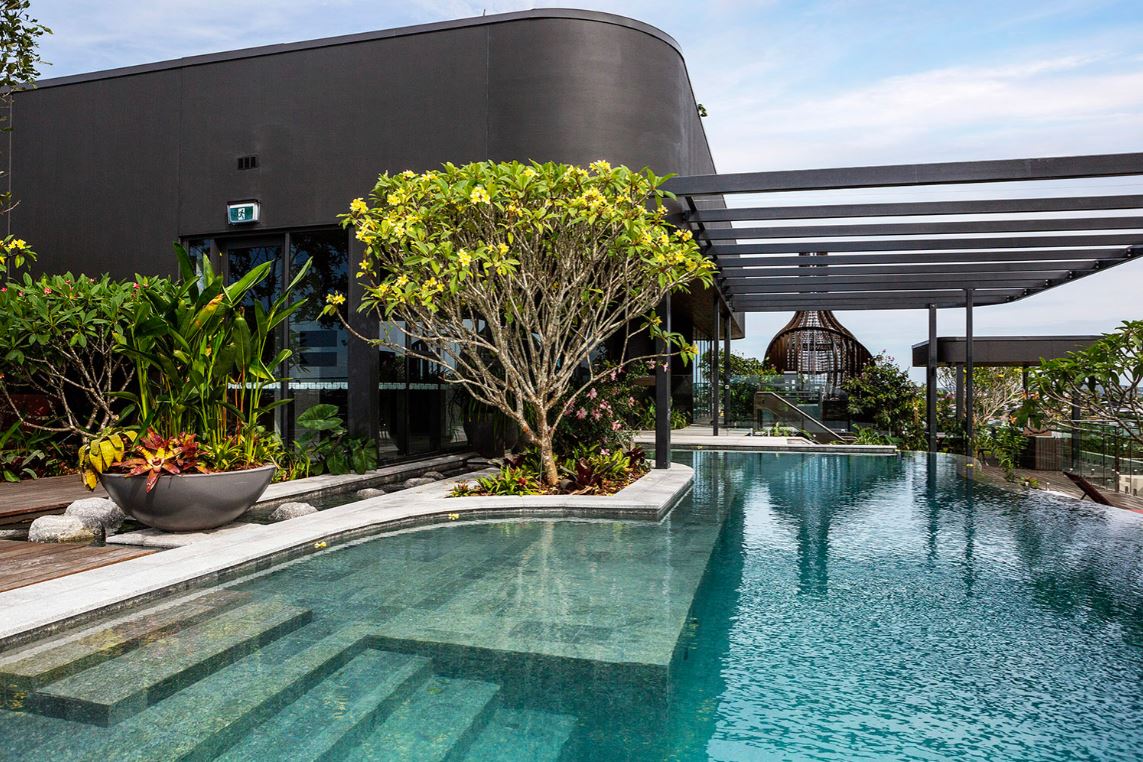
ADRIAN: With the project now complete, how did you find the process of working with us?
TOM: Fleetwood’s involvement added a lot of value. For example, your expertise eliminated the need for soft fall, allowing the play structure to sit within the landscape and natural turf on the rooftop, meaning its integration into the design was quite seamless – as opposed to looking like it’s been inserted. Similarly, the selection of materials and detailing of the structure also helped to create a truly integrated and bespoke design solution for the project. We’re very confident in the ongoing play value of the rooftop space, especially with the combination of strength, balance and climbing value along with the enclosed ‘treehouse’ cubby feeling.
VICKI: Most of the day-to-day engagement was handled by the builder. But we were always confident your team was listening to our needs – and Aria’s – which, obviously, played a big part in the success of the final outcome.
https://ariaproperty.com.au/tree-house/
*images shown are courtesy of Aria Property Group
More from Fleetwood Files.
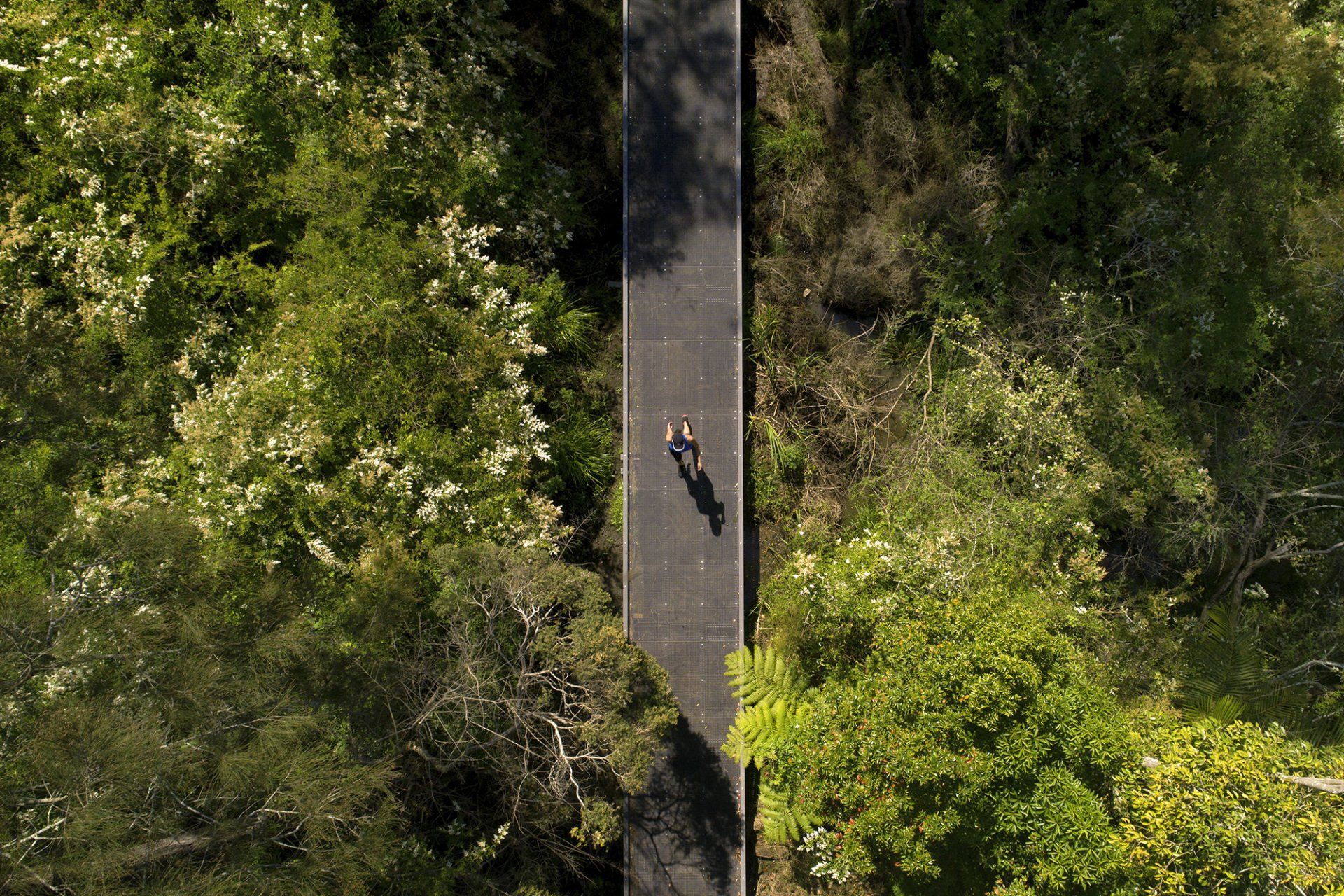
Explore
Certifications
Environmental Management : ISO14001
Quality Management : ISO 9001
OHS Management : ISO 45001
All Rights Reserved | Fleetwood Urban | Privacy Policy


