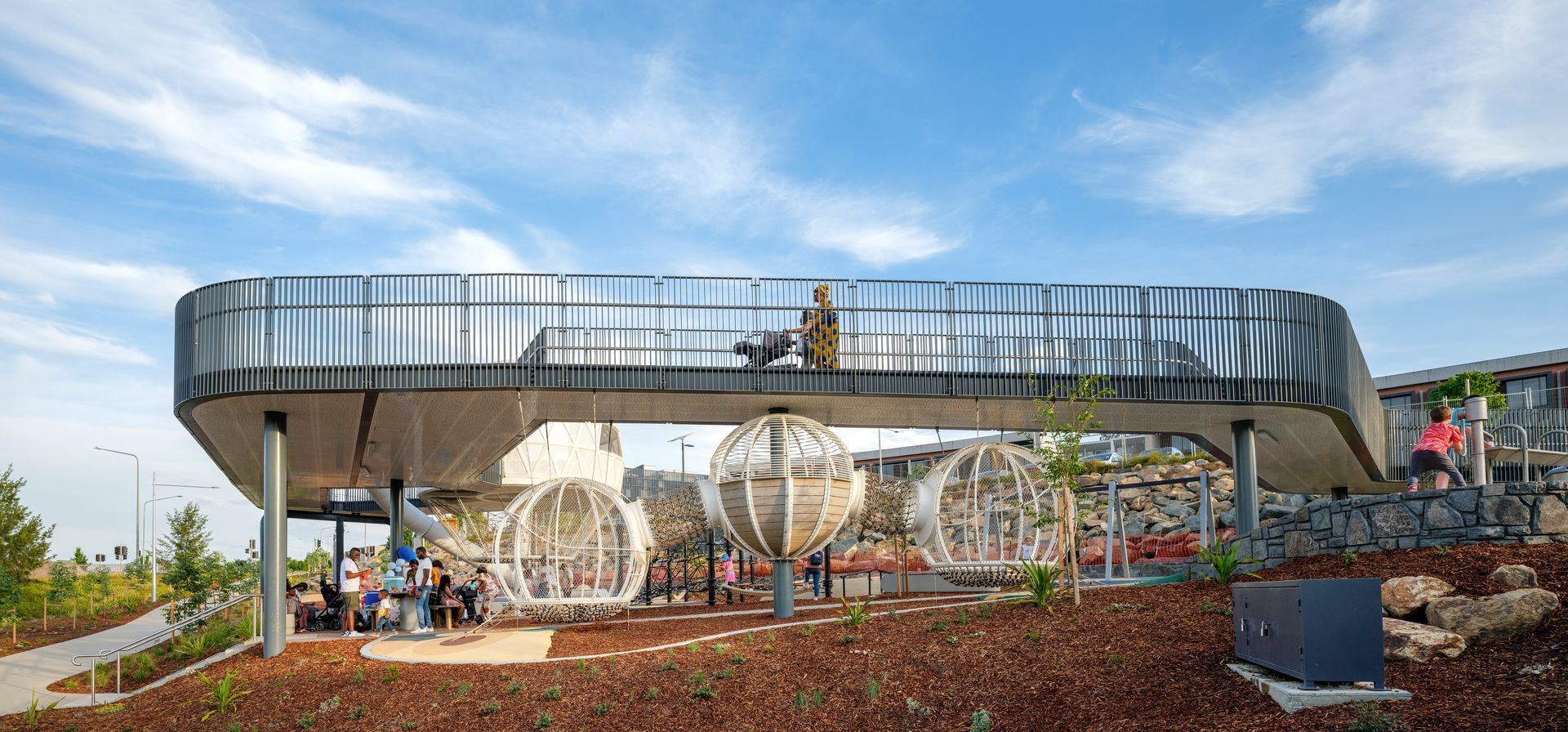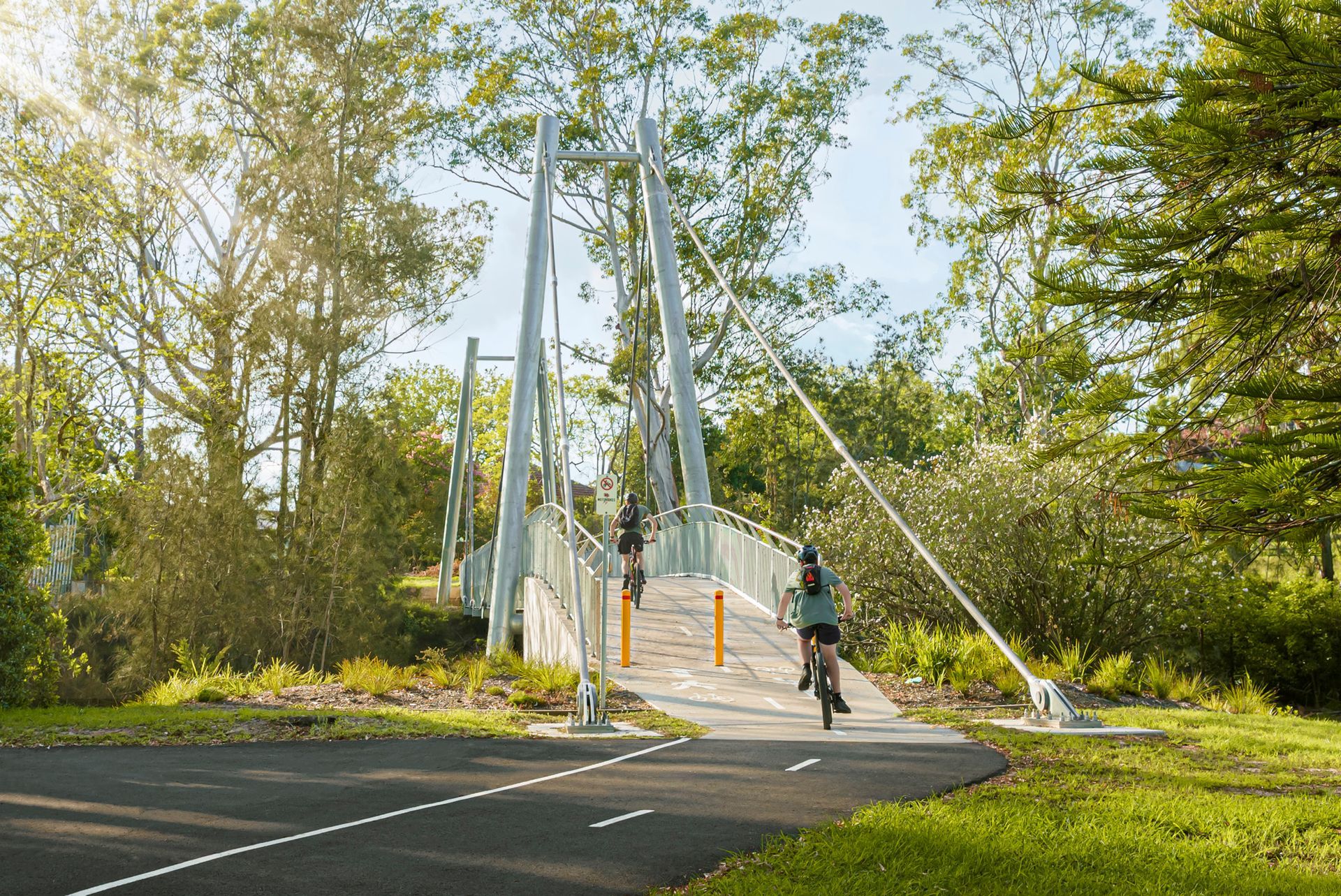Creating new levels of play in Toorak
Fleetwood collaborates with ASPECT Studios to revitalise disused level crossing corridor
For some years, the Victorian Government has been removing level crossings as the State’s transport network adds more and more elevated rail lines. One of the latest (the 35th removal to date) is located at the Toorak Road-Monash Freeway interchange, a notorious level crossing bottleneck in Melbourne’s inner eastern suburbs used by around 37,000 vehicles every day.
Together with the lead designers, ASPECT Studios, Fleetwood has been playing a key part in the transformation at Toorak Road. Rather than leaving behind an unsightly and derelict corridor under the newly-built overhead rail bridges, the brief for the State-funded project was to create a unique play and recreation space for local families and residents to enjoy, 365 days a year – something that’s been delivered with a highly original and creative solution.
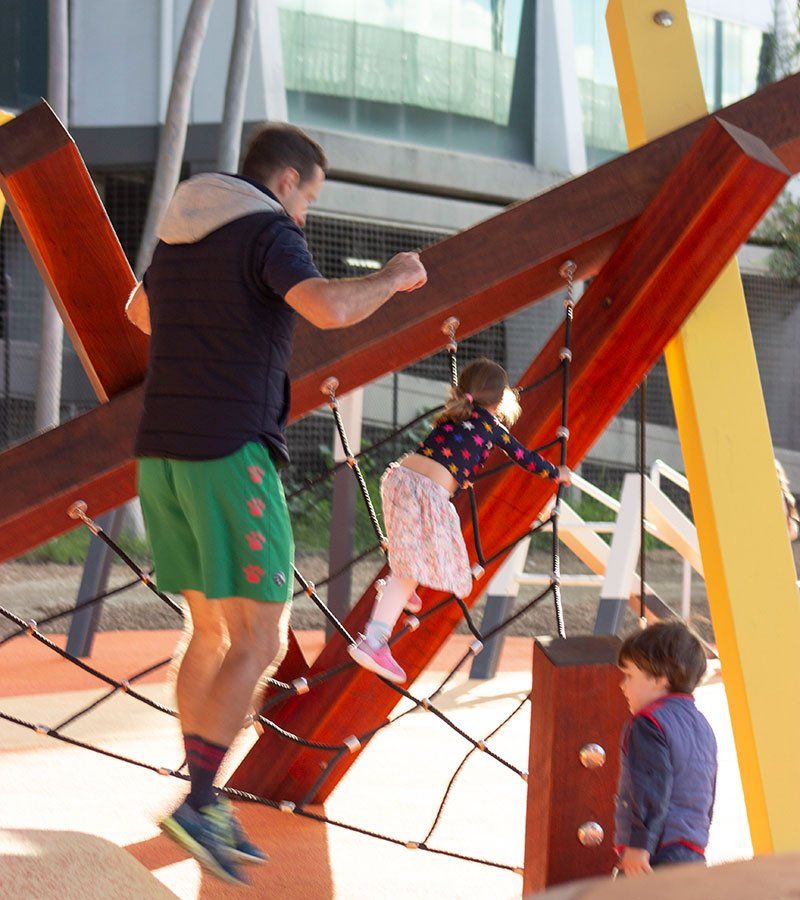
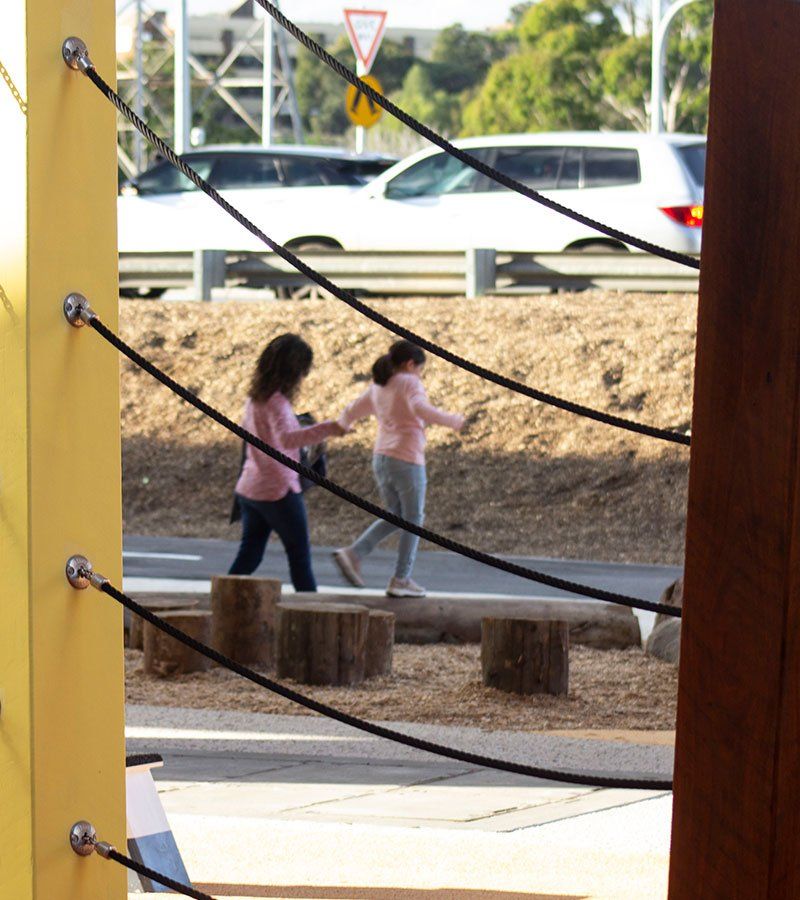
Unsightly becomes…amazing!
Combining creativity, ingenuity and practicality – together with the rigor and efficiencies of Fleetwood’s DesignExecute2™ delivery process – the Toorak project is a fantastic example of how wasted public areas can be reimagined for the benefit of entire communities. According to Tom Roberts, Senior Landscape Architect with ASPECT Studios in Melbourne, the elevated rail solution presented a remarkable opportunity to create a new linear section of public open space, while also providing improved pedestrian and cyclist connectivity between the existing green spaces of Tooronga Park to the south of Toorak Road and Sir Zelman park to the north.
“The activated space was designed to embrace the elevated rail structure above,” Roberts says. “Colourful Axial lines marked in the soft-fall rubber radiate out from the bridge piers and form the basis for the arrangement of the space. Bright colours ensure the area is visually accessible from nearby Toorak Road, while the robust and distinctive suite of play, fitness and seating fixtures provide visual interest and program.”
The major challenge was always the tight timeframe. But as Tom Roberts explains, past collaborations between ASPECT Studios and Fleetwood filled the project stakeholders with total confidence. “We’ve worked with both Joel (Watson) and Travis (Lane) previously, in the design and delivery of a series of bespoke play elements for another project, so we knew they could help us bring the Toorak Road concepts to life,” Robert says. “The project rapidly moved from design to delivery. Fleetwood’s ability to visualise and detail concepts quickly and accurately, while also providing detailed pricing information, was critical to us being able to deliver the custom play and fitness elements.”
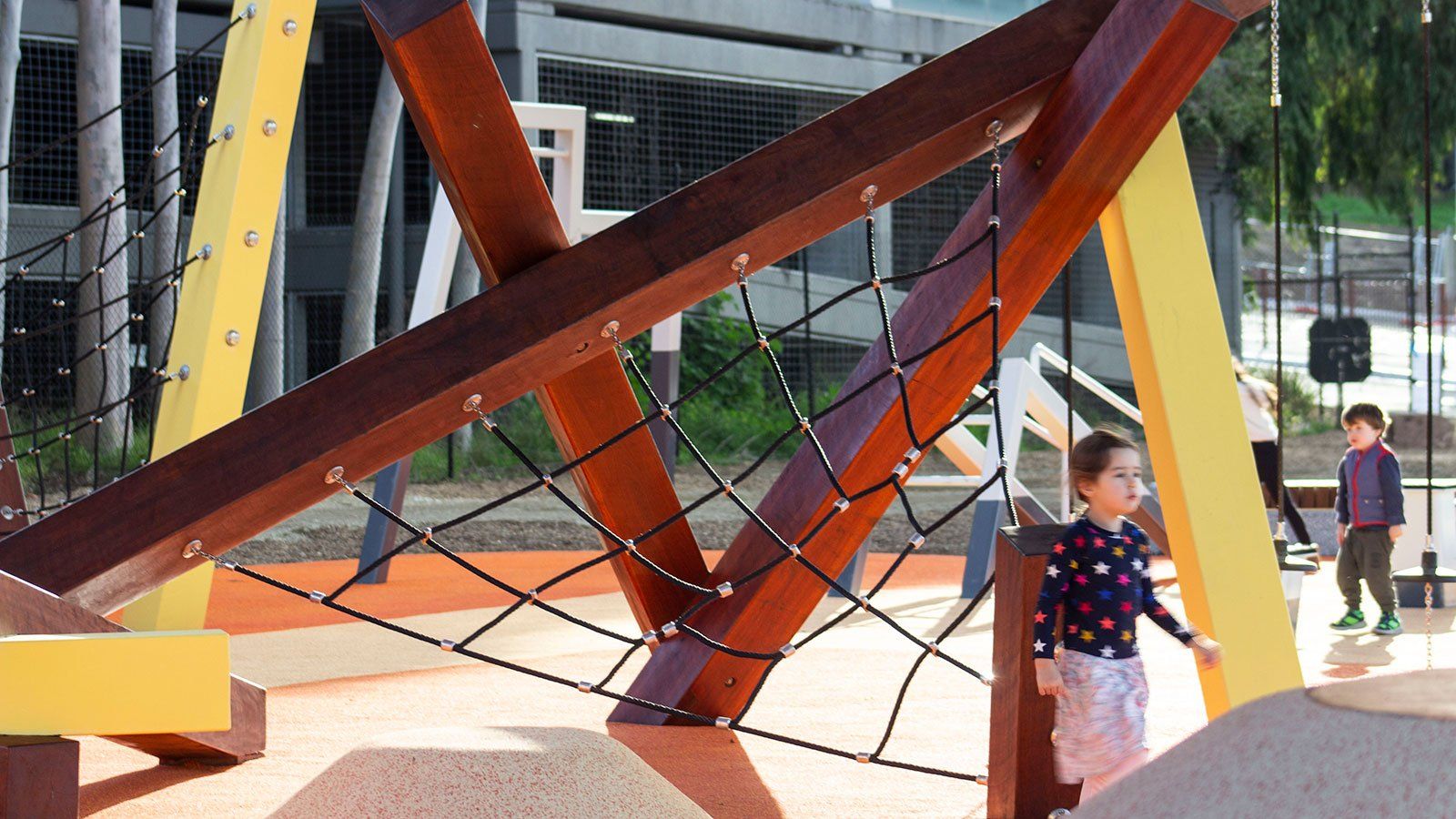
Something for everyone.
Maximising community inclusion was another big focus of the transformation, something that was achieved through a range of different structures and experiences. The renewed space boasts several zones along the old rail line, including everything from basketball courts and workout stations, to chill out zones for teens and fun play elements for younger children. One of the most visible creative elements is a series of giant ‘pick up sticks’, painted in bright colours and big enough for children (and adults!) to climb over and explore.
With work recently completed, we’re delighted to report the Toorak Road space is already breathing new energy and life into what was otherwise destined to become a derelict pocket of inner Melbourne. Day and night, weekend and weekday, it’s actively encouraging locals to get outdoors to explore and exercise, something that will only increase in the warmer months ahead.
Fleetwood Urban specialises in the efficient delivery of original play structures. To find out how we can bring your creative vision to life, please contact us today.
*all photos on this page were taken by and are credited to Fabio Borges:
www.cargocollective.com/borges
More from Fleetwood Files.
Explore
Certifications
Environmental Management : ISO14001
Quality Management : ISO 9001
OHS Management : ISO 45001
All Rights Reserved | Fleetwood Urban | Privacy Policy


