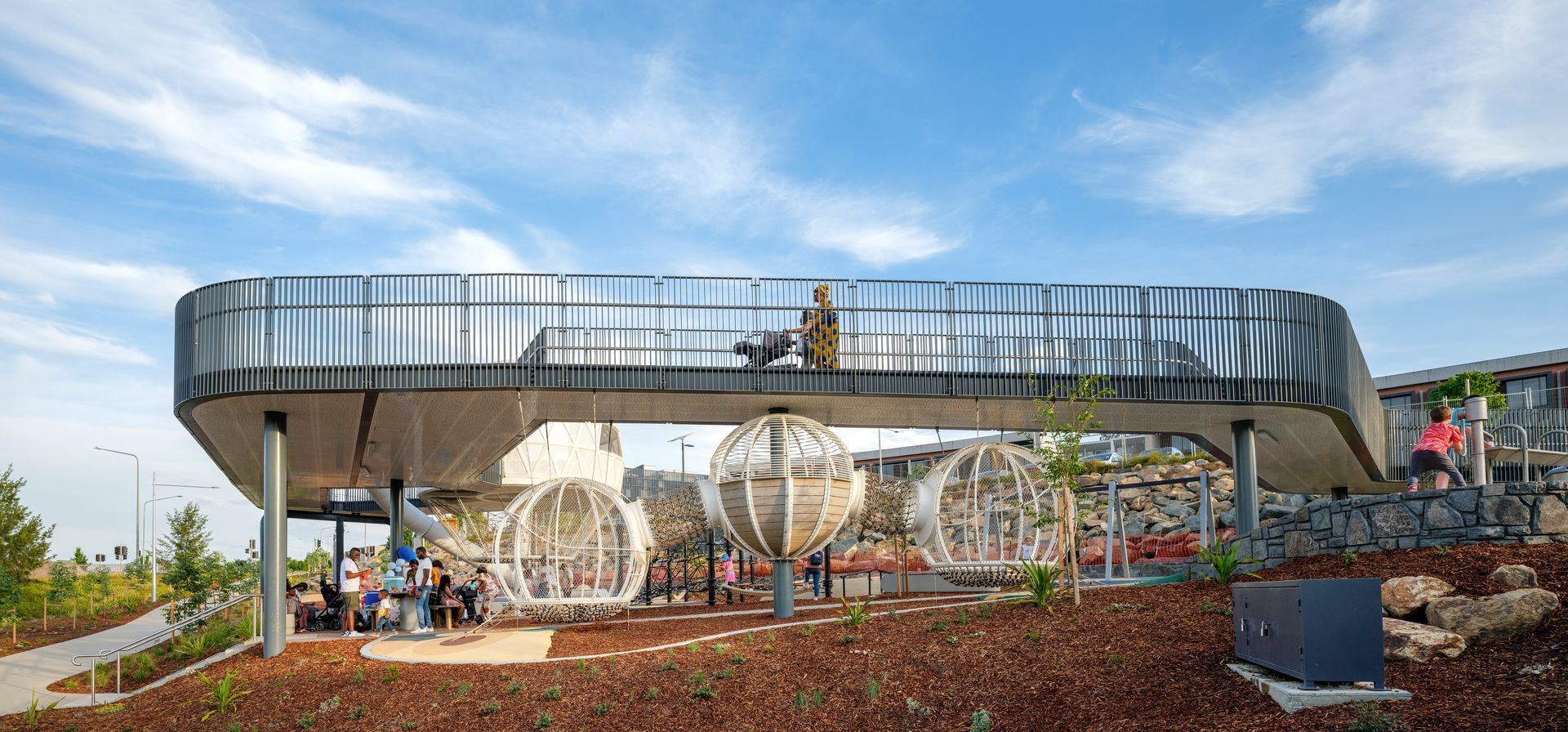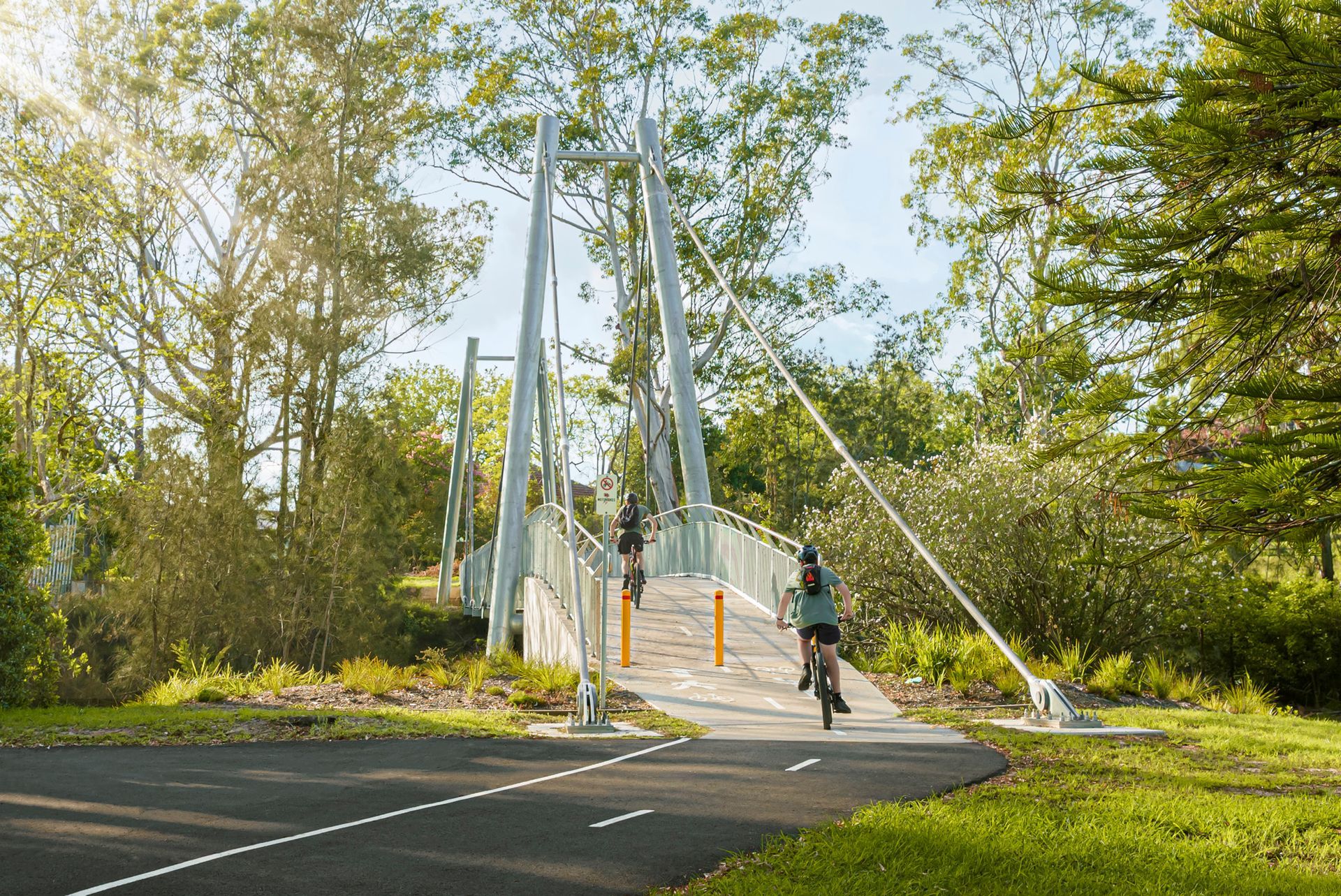Ready for Summer
Victorian shade showcase
2020 has been a year like no other for all Australians. But it’s fair to say nowhere has been more impacted than Victoria, much of which continues to be under tight lockdowns. With millions of Victorians still confined largely indoors, we wanted to provide cause for a little ‘outdoor optimism’ by showcasing the wide array of Shade projects we’ve been delivering recently across the State.
“As lovers of the outdoors, our team’s thoughts go out to all Victorians,” says Fleetwood Urban Director, Roger Joyce. “We’ve been determined to do our bit to help – and the best way has been to work very hard to keep delivering on all of our Victorian projects.”
“We’ve been very busy during the past six months, especially across Melbourne,” Roger continues. “The result has been an amazing variety of new shade projects in particular. With the weather beginning to warm, and restrictions hopefully easing, hopefully it won’t be long before Victorian families and communities will be able to get outside and enjoy them!”
MB Lynch Memorial Gardens
Located in Sunshine, 15km north-west of the Melbourne CBD, we were contracted by Brimbank City Council to deliver two bespoke shade shelters in the MB Lynch Memorial Gardens. The gardens are currently undergoing a wider landscaping upgrade and our shelter designs took their inspiration from the local community’s strong Chinese culture, with the rooflines created to mimic Chinese fans.
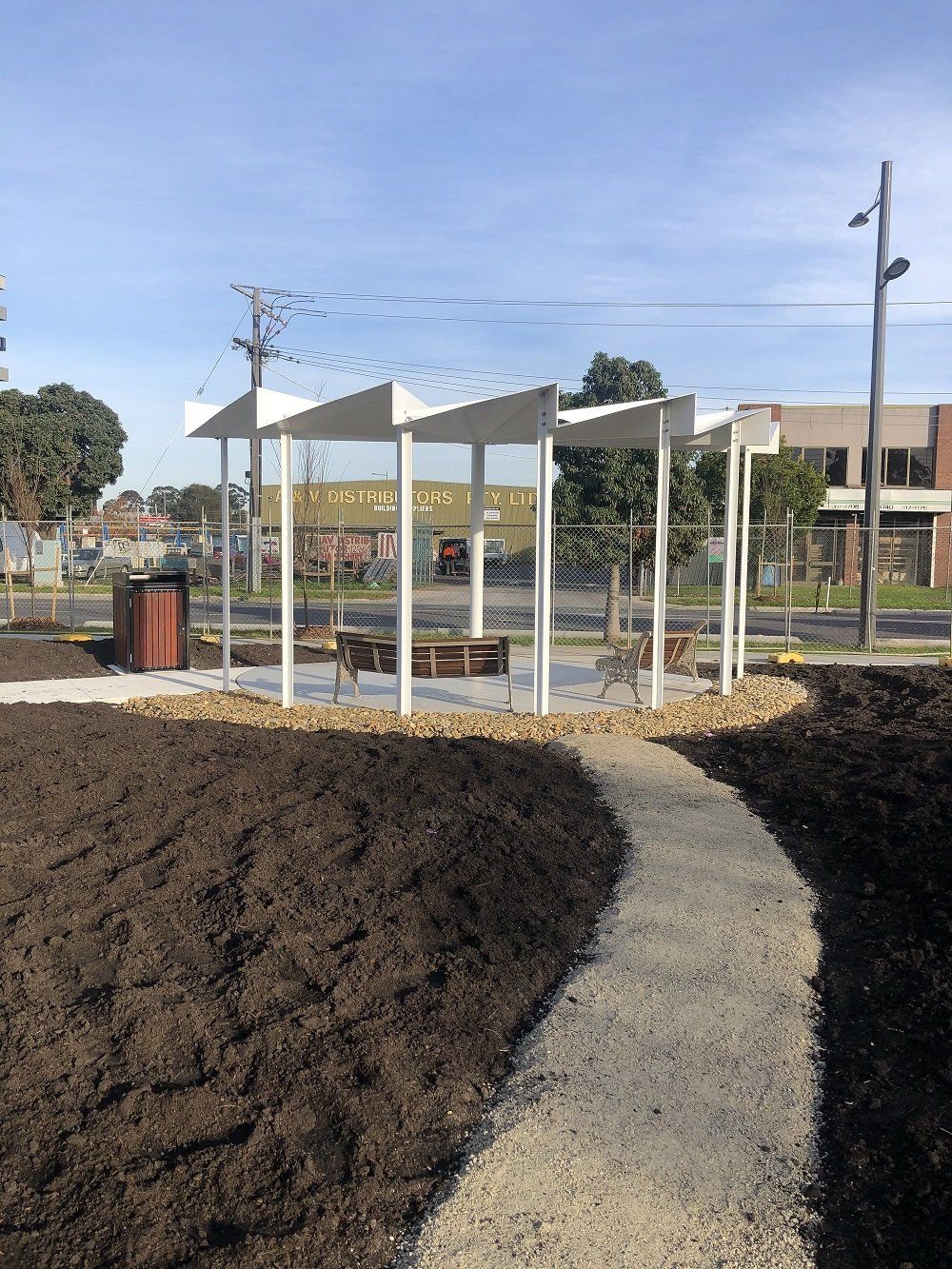
MB Lynch Memorial Gardens Shelter
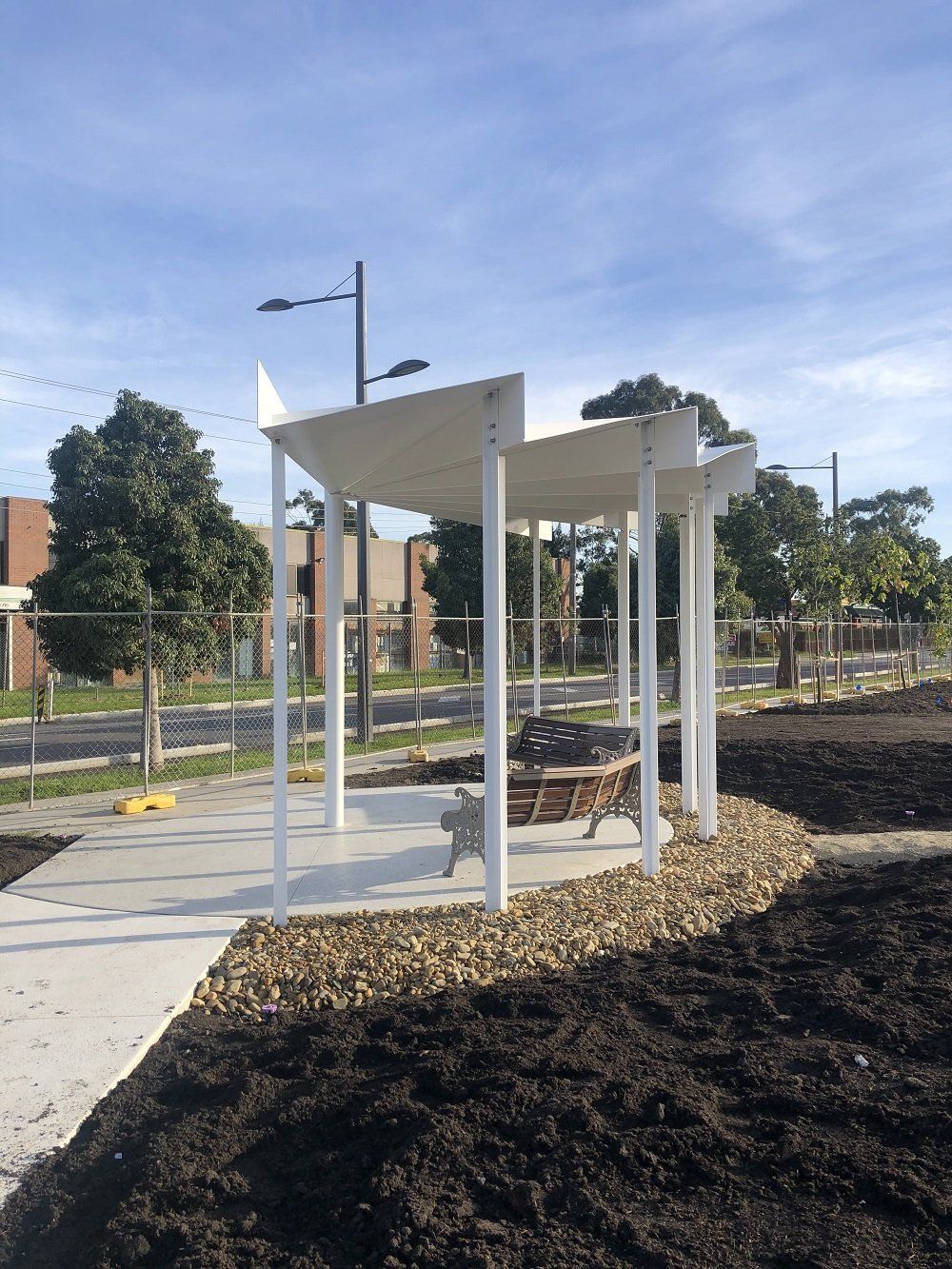
The design was inspired by the details of a Chinese fan
Arnold’s Creek Community Structure
Melbourne Water wanted to revitalise its community reserve at Arnold’s Creek, while also beautifying a piece of local water infrastructure. They turned to Fleetwood Urban and the result was this striking arbour designed by landscape architects Realm Studios. The arbour’s skeletal metal form was inspired by ancient mariners and whale bones.
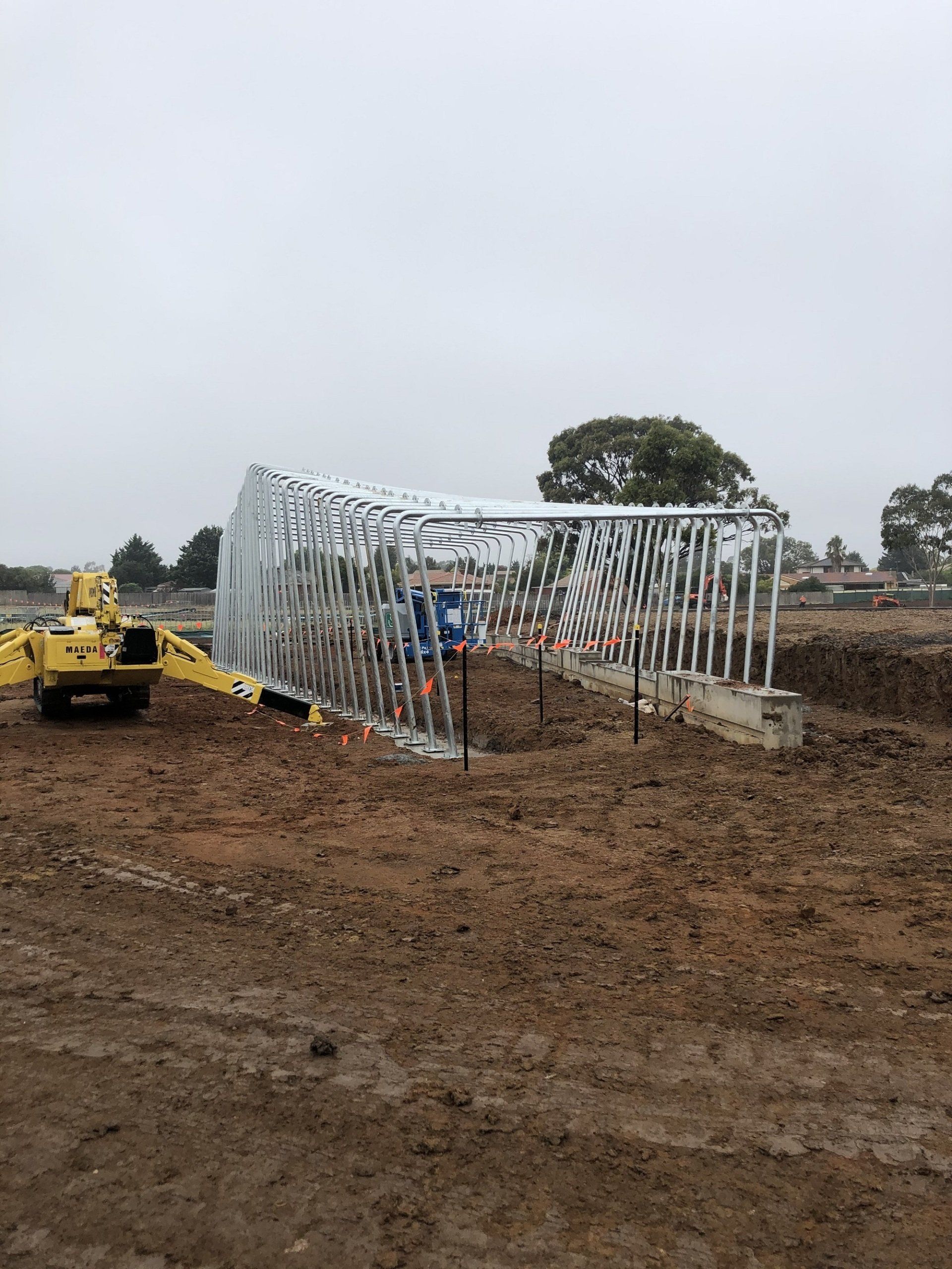
Arnold's Creek arbour finished, awaiting landscaping works
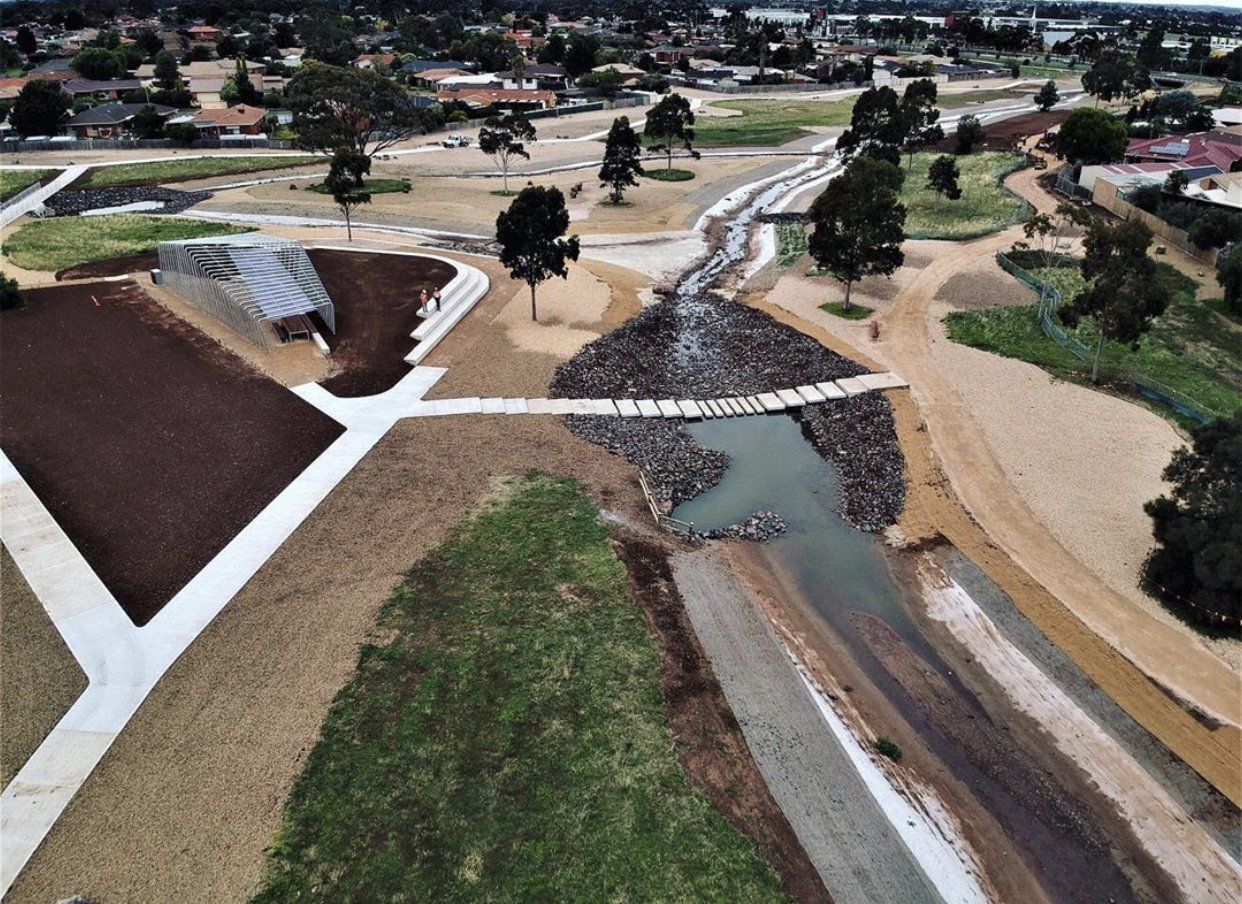
The finished community space
Newgate Shelter
This project in Melbourne’s West saw us collaborate with engineering firm, SMEC, to progress their initial designs into a fully-realised community shelter with large timber arbours at each end of the structure. The client, Central Equity, were after a sleek shelter with a minimal roof facia. We provided this by introducing a Versiclad roof system with some tailored design adaptations. Central Equity are very happy and we’re sure the Newgate community will be too for many years to come.
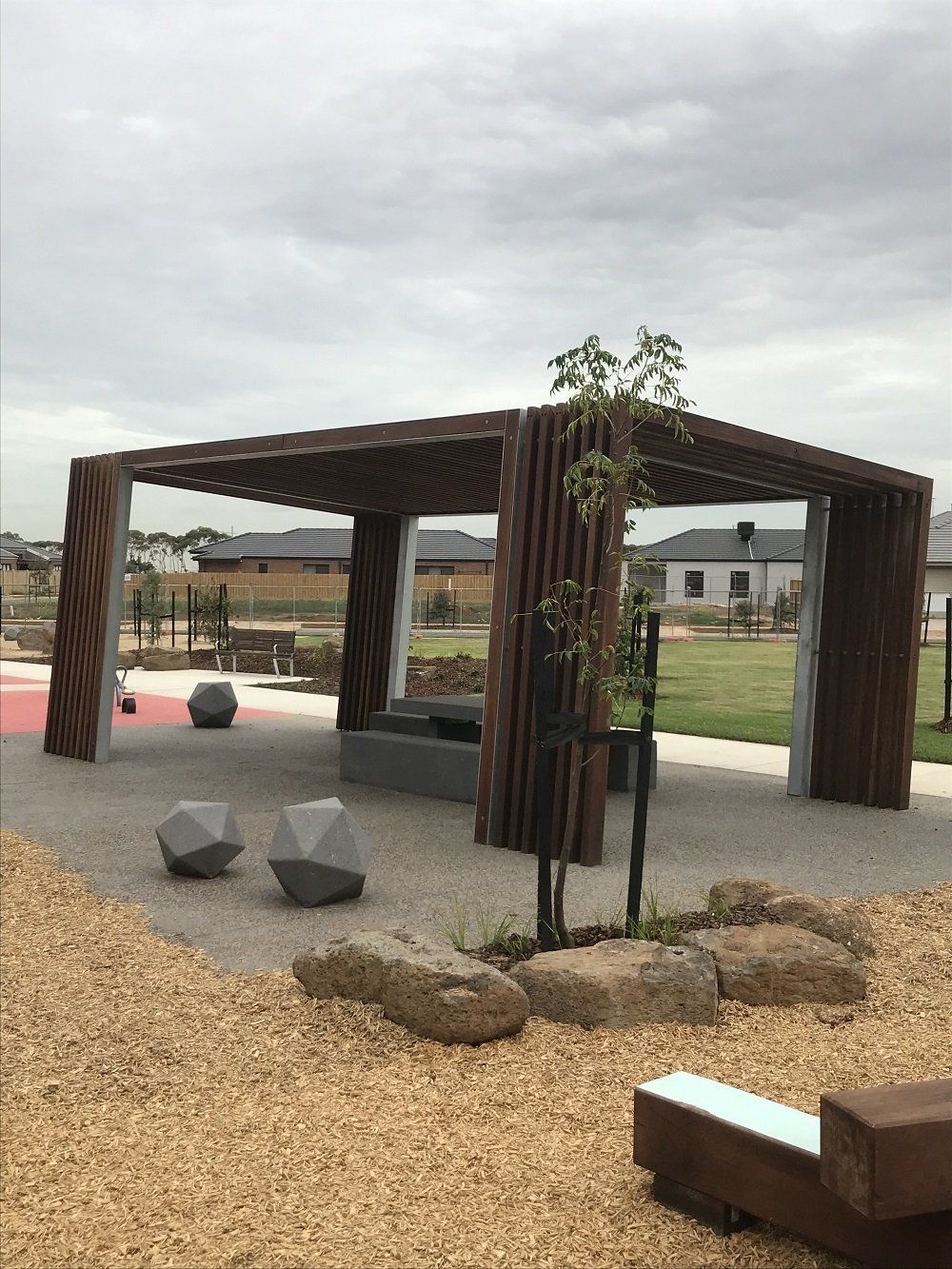
The Newgate Shelter
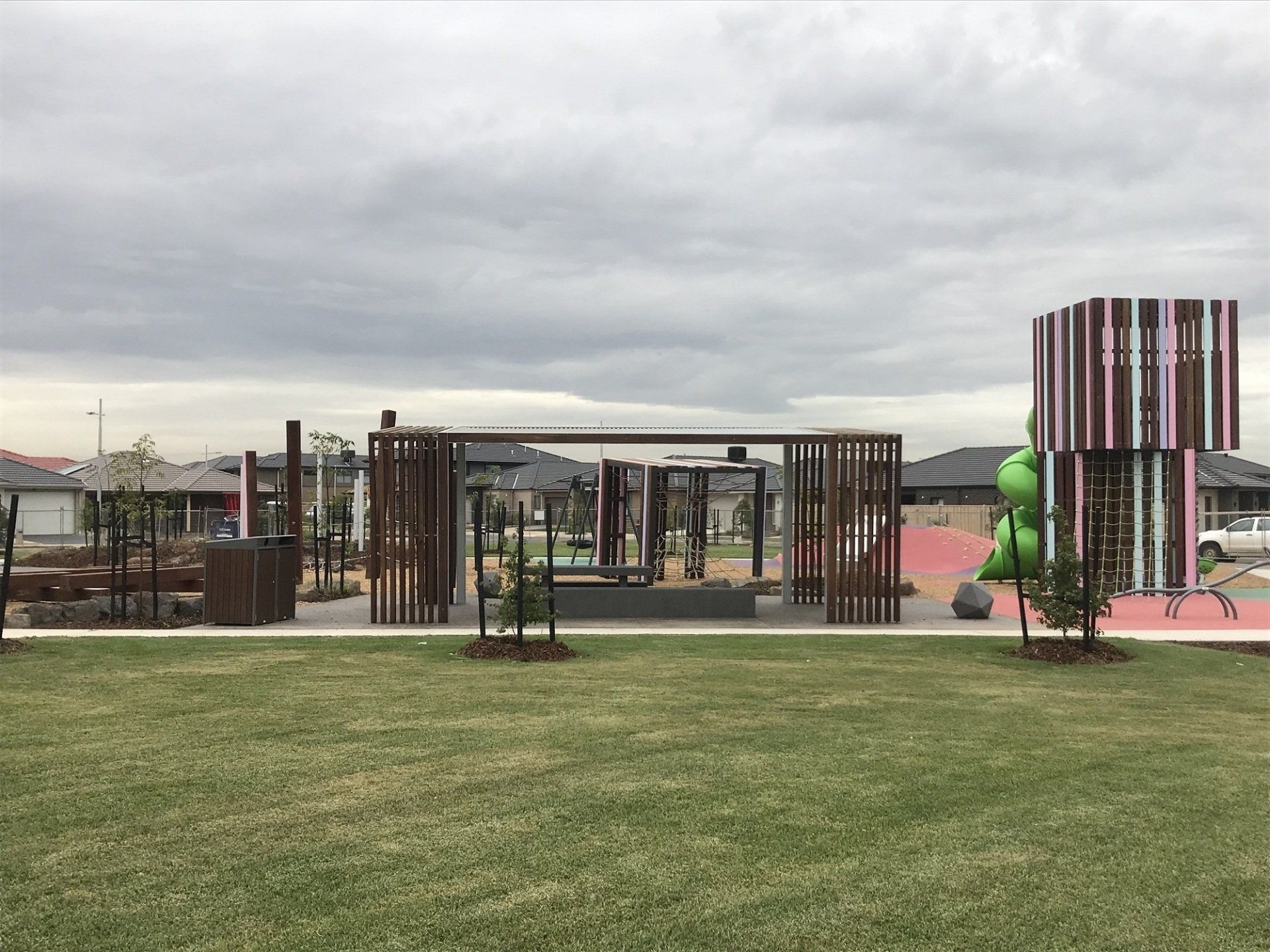
Sleek and sophisticated, it sits in nicely with the surrounding grounds
Verdant Hill
Verdant Hill is a master-planned community near Tarneit, 27km west of Melbourne. We collaborated with landscape architects Tract and ULS Group Landscapers to provide a large original shelter using a combination of steel, timber soffit and a custom-perforated ceiling. The design featured two large pods and was well progressed from a conceptual point of view. Our job was to bring the vision to life, and the result speaks for itself – great feedback and very happy clients.
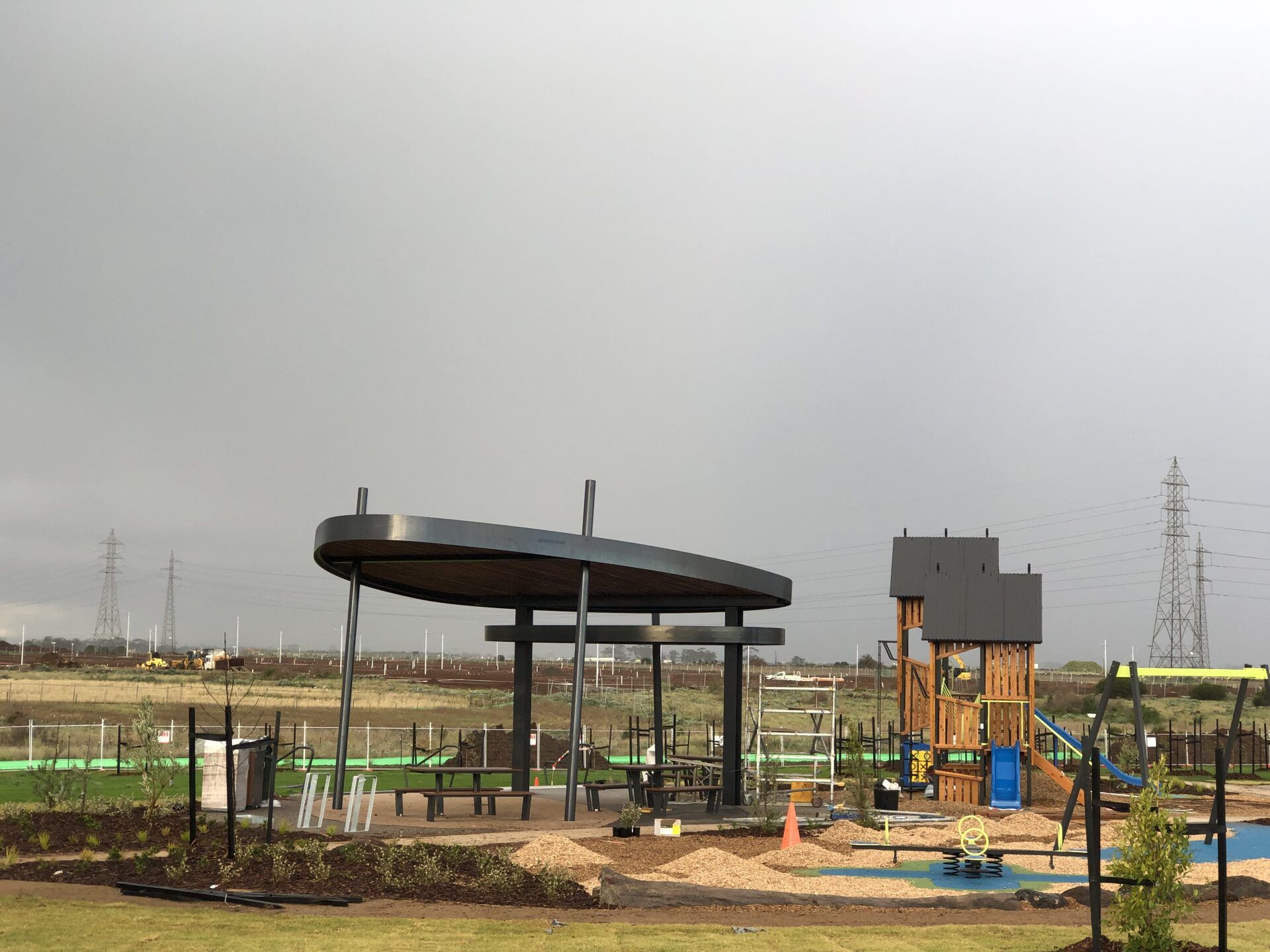
The original shelter at Verdant Hill
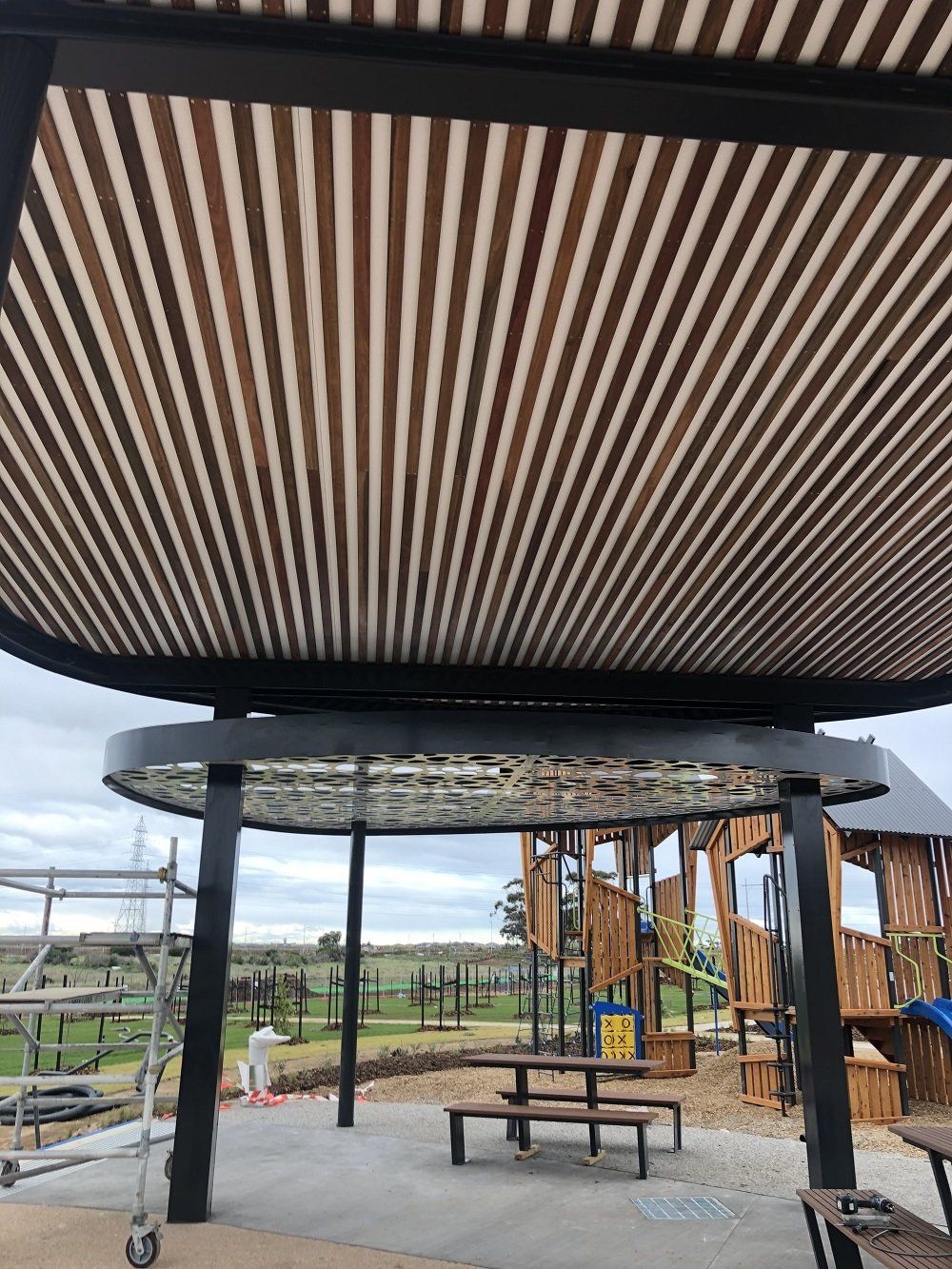
Steel, timber soffit and a custom-perforated ceiling detail these shelters
Aquarevo Estate
To be installed just in time for Summer, these new shade shelters will become part of the Aquarevo Estate residential community in Lyndhust, at the gateway to the Morning Peninsula in Melbourne’s south-east. Wrapped in Laminated Veneer Lumber (LVL) timbers, the wave-inspired creative design features two separate round shelters that are intertwined, with water also spilling off the front of the inner pod.
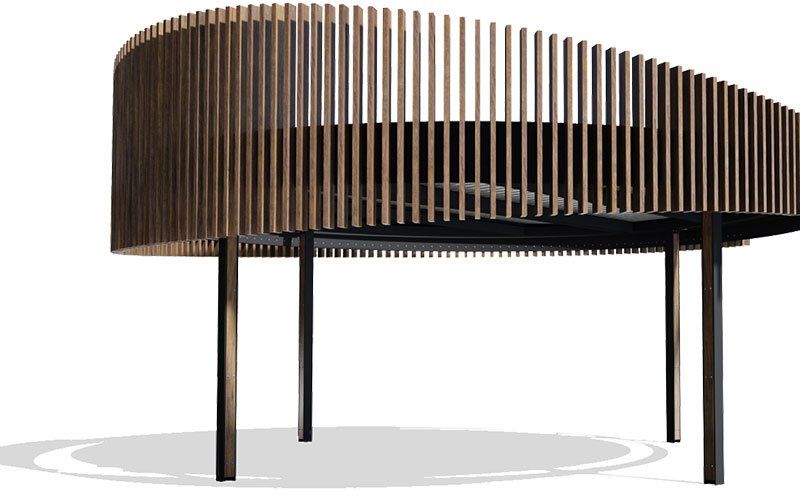
Aurora Estate
Since 2017 Fleetwood has delivered multiple shade and access structures at Aurora Estate on Melbourne’s northern fringes. Our latest project is a series of new community shelters based on our popular Lap Pod™ design. Both Whittlesea City Council and Lend Lease are very happy with the end result, ready just in time for summer.
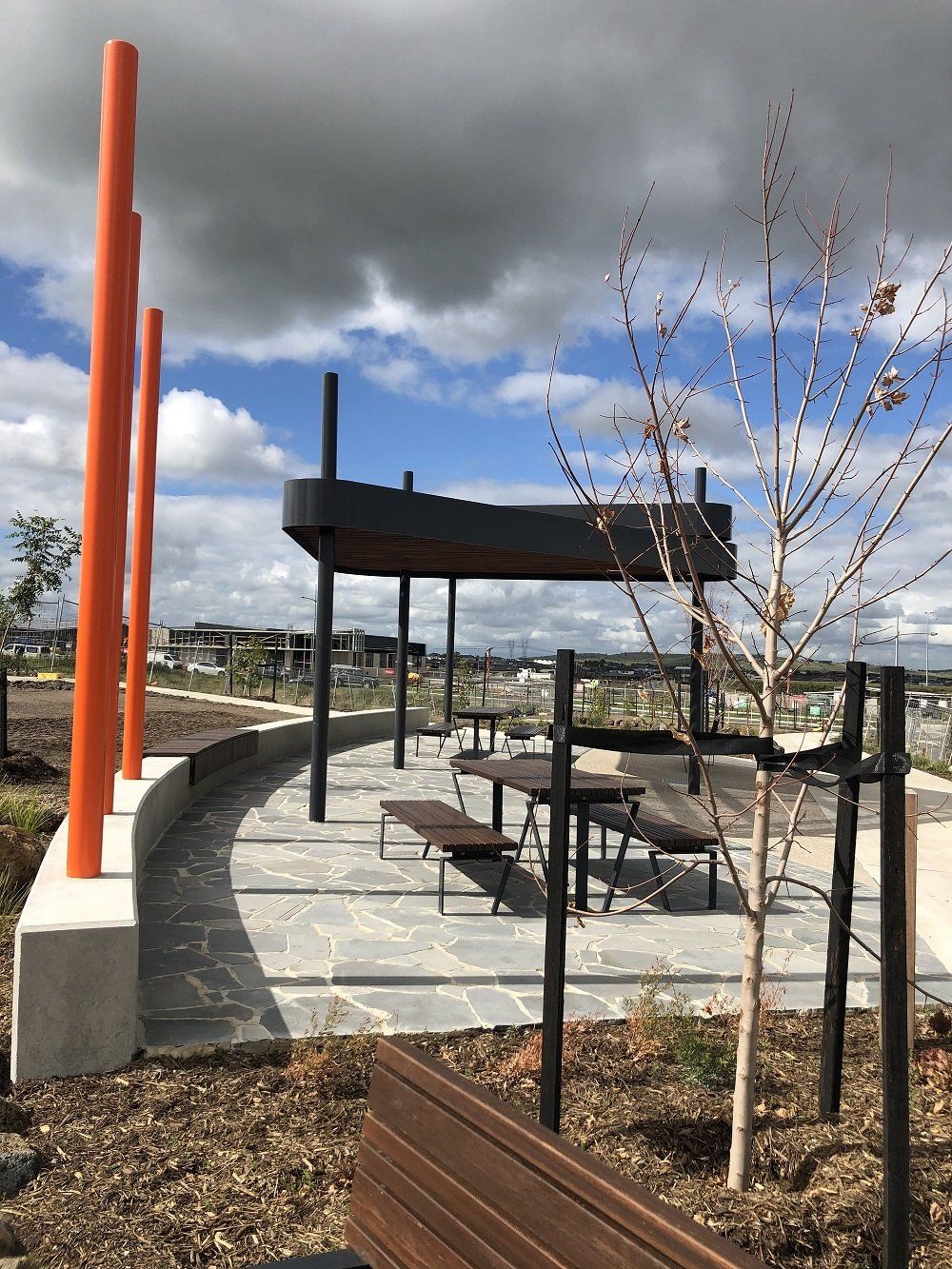
The Aurora Lap Pod™ shelters
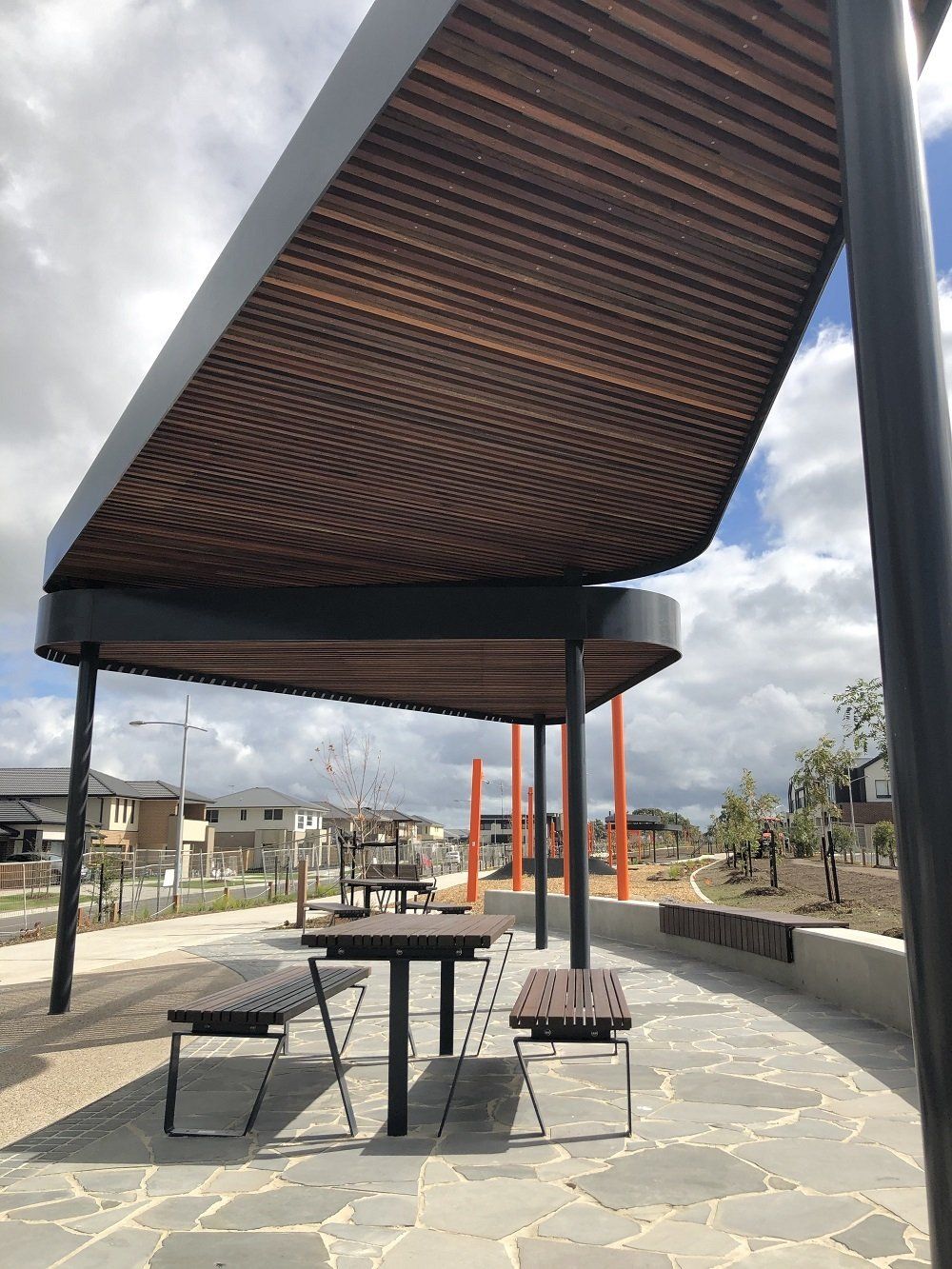
Timber detailing gives these Aurora shelters a sleek look
Brompton Park Shelters
In this recent collaboration with GBLA in Melbourne’s south-east, we delivered a tailored adaptation of our ‘Lizard Log’ shelter design that we’d originally created for the Western Sydney Parklands Trust back in 2014. The architect liked the Lizard Log design so much they wanted two installed at Brompton Park. But, first, we needed to execute several detailed design tweaks including hidden roof screws between back-to-back purlins and a clever flashing detail to give a sleek minimalist look to the roofline. (Our next job at Brompton Park is already underway, a large custom play tower that’s currently at fabrication stage).
More from Fleetwood Files.
Explore
Certifications
Environmental Management : ISO14001
Quality Management : ISO 9001
OHS Management : ISO 45001
All Rights Reserved | Fleetwood Urban | Privacy Policy


