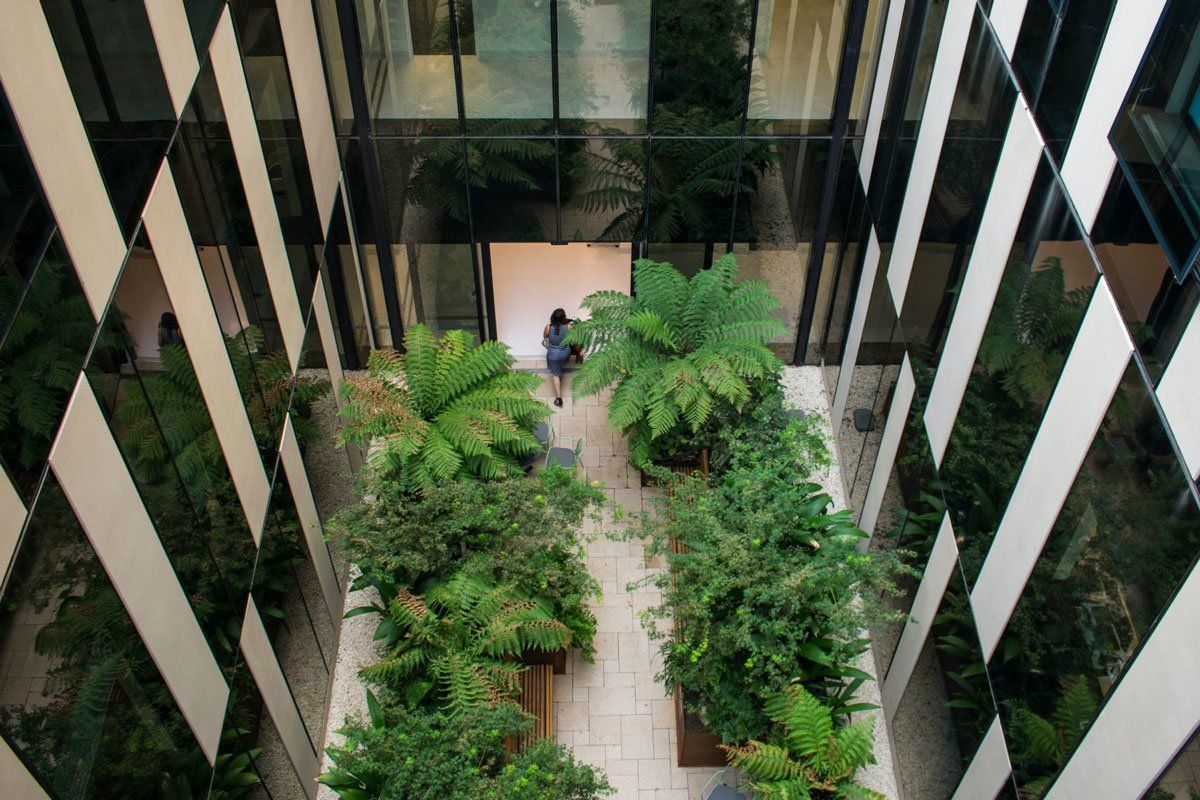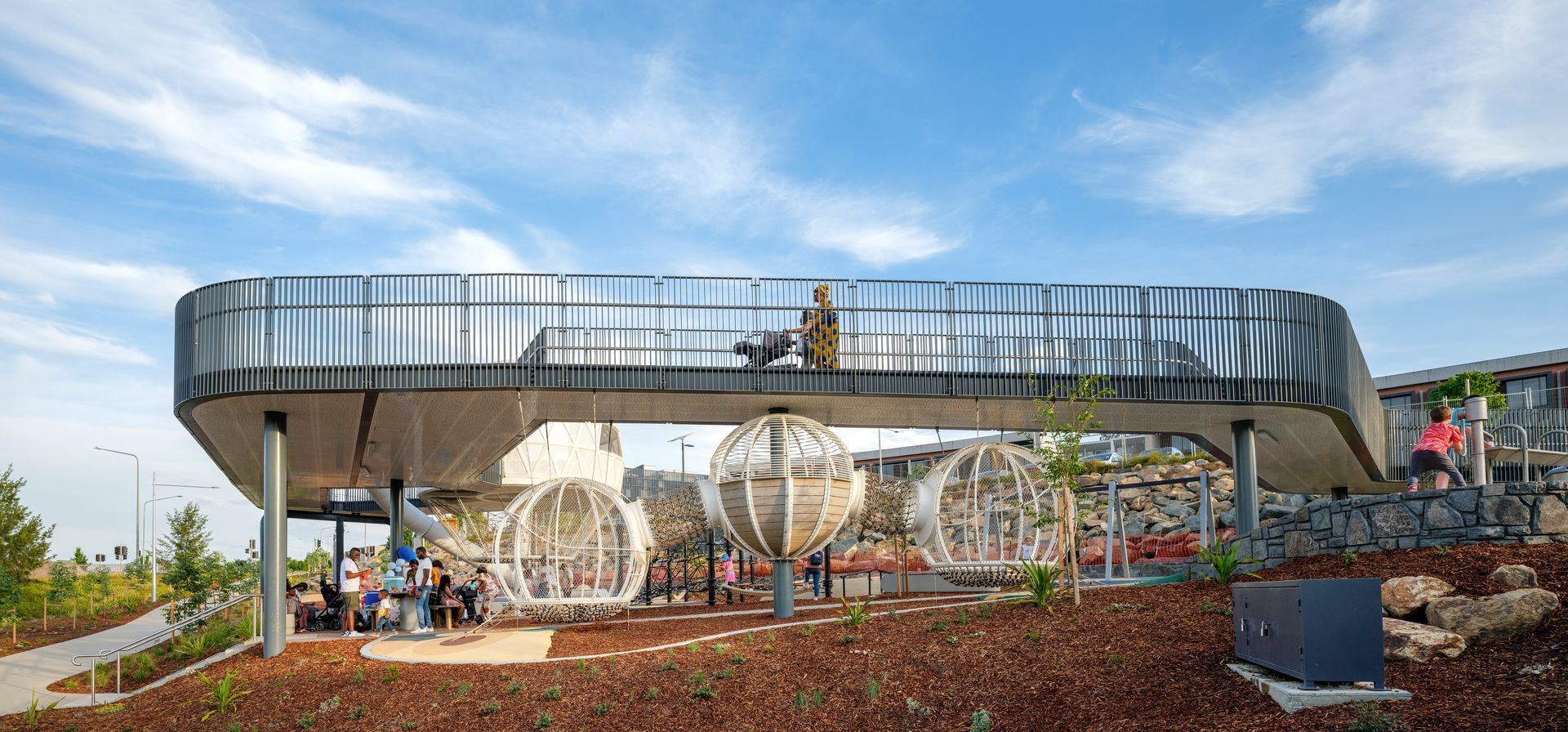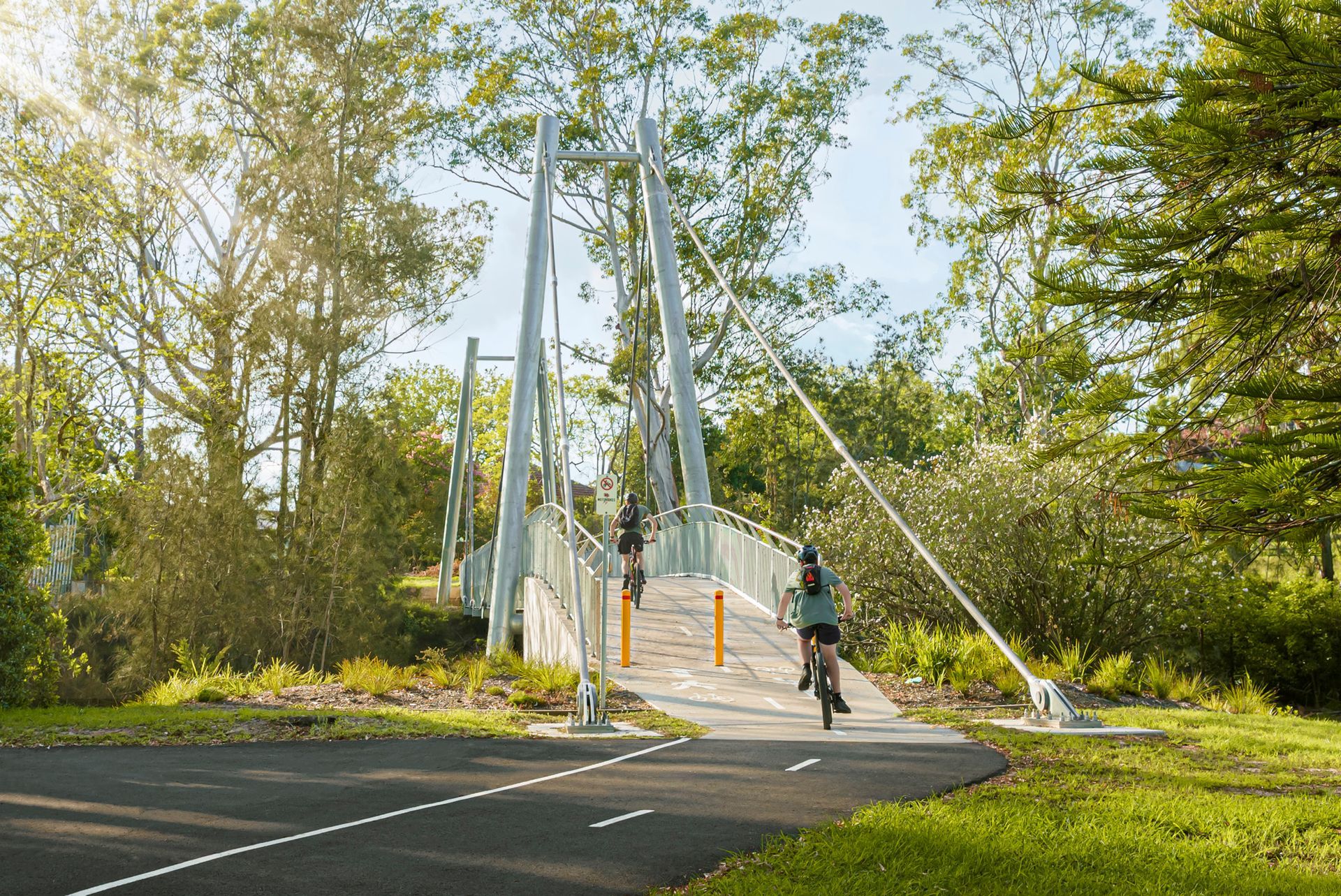Bendigo Hospital
| Client | State Government of Victoria/Exemplar Health (NBH) Partnership |
| Design Team | OCULUS, Paul Thompson, Bates Smart, Silver Thomas Hanley |
| Aboriginal Country | OCULUS, Paul Thompson, Bates Smart, Silver Thomas Hanley |
| Opened | January 2017 |
| Where | Bendigo, Victoria |
Completed in 2017, the $630 million Bendigo Hospital was a landmark public-private health project for regional Australia. Delivered in a creative collaboration guided by Claire Martin and her team at OCULUS, the acclaimed civic landscape set new benchmarks for biophilic and evidence-based design approaches. Significantly, it also saw extensive engagement with the traditional owners of the land, the Dja Dja Wurring people, ensuring the region’s rich Aboriginal heritage was both recognised and respected.

Project Outline
The new Bendigo Hospital opened in 2017 following a major public-private partnership between the Victorian Government and Exemplar Health under the Partnerships Victoria policy. The overarching vision was to deliver world-class new healthcare facilities that were connected by 13 hectares of civic landscapes shaped around themes of ‘connection’ and ‘kindness’. Developed through a highly collaborative process involving OCULUS, Paul Thompson, Bates Smart and Silver Thomas Hanley, the expansive masterplan was shaped by extensive engagement with numerous stakeholders including hospital staff, community groups, local government and the Dja Dja Wurring people whose connection to the land in and around Bendigo spans tens of thousands of years.

Design Response
The Bendigo Hospital masterplan is an exemplary civic landscape. It features a network of forty-six diverse landscapes, connected by streets and walkways that engage with the broader city, hospital and topography. Informed by best practice biophilic design, the landscapes provide an abundance of spaces for relief, distraction and support, together with thoughtfully-created areas for recovery and rehabilitation. The design team also collaborated with the Dja Dja Wurring Clans Aboriginal Corporation in the creation of a bespoke Aboriginal Services Courtyard and Aboriginal garden, which also provided local employment opportunities through the ‘Closing the Gap’ initiative. Site-specific artworks are integrated across the landscapes, with references to Bendigo’s history and ecology used to deliver meaningful social, environmental and cultural connections with a strong sense of place. The masterplan design also includes rainwater harvesting systems, water-sensitive urban design principles and significant increases in biodiversity, habitat and urban forest.

Project Insight
OCULUS:
“The Bendigo Hospital Project posed a number of challenges. These included the precinct’s scale, accreted heritage buildings and demolished buildings, considerable topographic transition across the site, significant safety in design considerations for people with limited mobility, the complexity of designing a large number of multi-level landscapes on structures that were heavily integrated into the building, complex user group, client and consultant engagement, access and maintenance and a 25-year design life.”
AILA Award Jury:
“Restorative and nurturing, Bendigo Hospital demonstrates the healing qualities landscape offers to patients, staff and visitors and sets a new benchmark for healthcare environments in Australia. The jury was won over by the consideration shown to the Indigenous community, with the design team working in partnership with the Dja Dja Wurrung Clans Aboriginal Corporation to create employment opportunities and ensure the region’s cultural heritage was recognised.”

Claire Martin:
“The Bendigo Hospital project really cemented things for me because it was a public project, albeit a public private partnership, focused on bringing equitable health services to a regional area – approximately 20% of Victoria’s population. It was also part of the Closing the Gap initiative, a strategy that aims to improve the life outcomes of Aboriginal and Torres Strait Islander people which includes a focus on health and wellbeing. There were lots of social justice aspects to the project that aligned with my personal values. It was also really helpful in developing evidence-based design and biophilic design approaches, which has informed our practice more broadly at OCULUS.”
Awards
- International Federation of Landscape Architects (Asia Pacific) Award of Excellence, 2019
- Good Design Award Winner – Architectural Design Category for Urban Design, 2019
- Good Design Award Winner – 202020 Vision Green Design Award, 2019
- Australian Institute of Landscape Architects National Award of Excellence for Civic Landscape, 2019
- Property Council of Australia Development of the Year – Public Project VIC, 2018
- Australian Urban Design Awards (AUDA), Built Projects – City and Regional Scale Category, 2018
*pictures used in this article are from Oculus
More from Fleetwood Files.
Explore
Certifications
Environmental Management : ISO14001
Quality Management : ISO 9001
OHS Management : ISO 45001
All Rights Reserved | Fleetwood Urban | Privacy Policy





