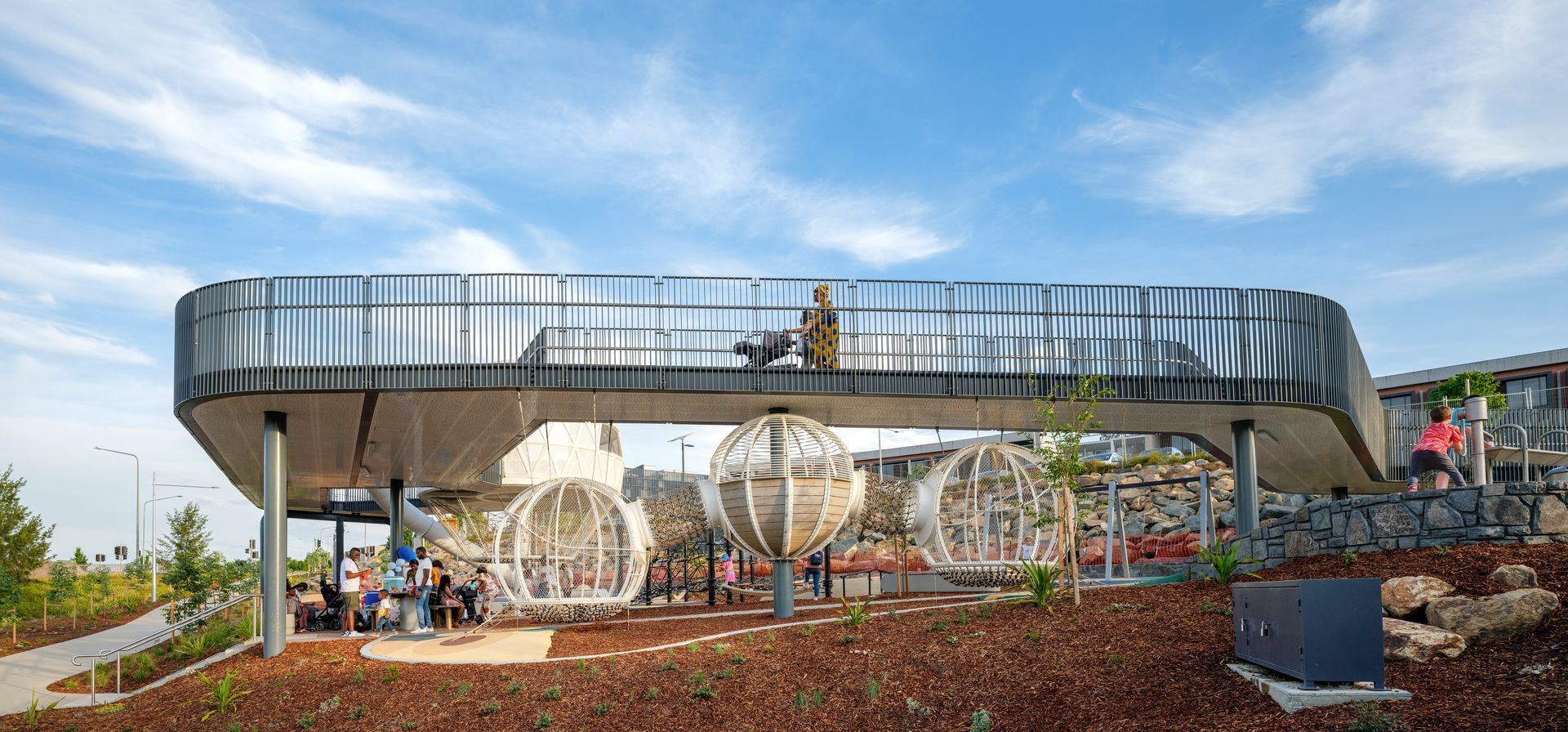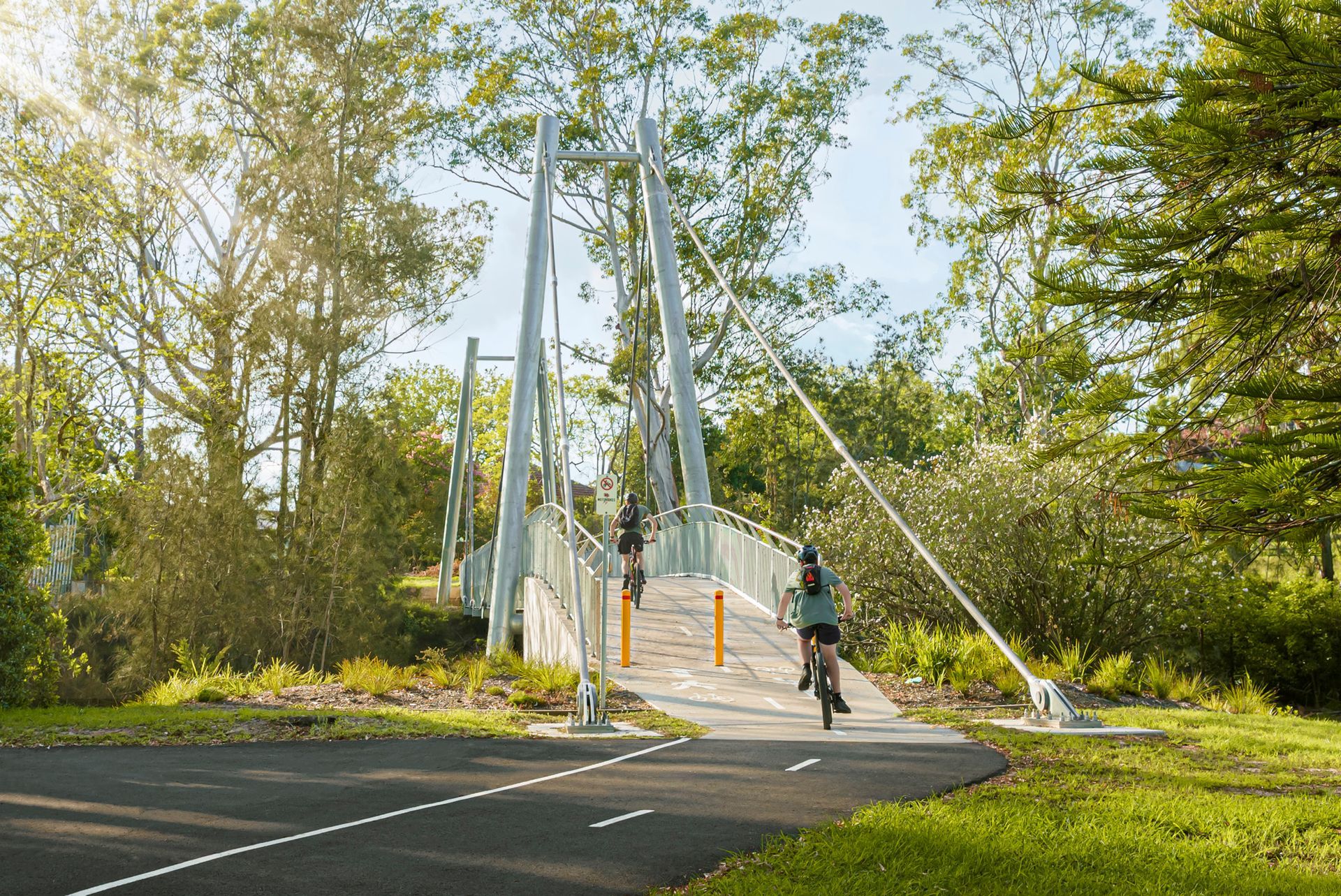MONA
| Client | Moorilla Estate (David Walsh) |
| Design Team | OCULUS, Fender Katsalidis |
| Aboriginal Country | Muwinina |
| Opened | January 2011 |
| Where | Hobart, Tasmania |
It’s been just over a decade since MONA, the Museum of Old and New Art, first opened its doors in the northern suburbs of Hobart. An extraordinary, mostly subterranean, space built into a sandstone peninsular on the Derwent River, shaping the 16-hectare exterior masterplan was one of Claire Martin’s earliest projects upon graduating from RMIT, and remains a defining professional moment – both for herself and her wider team at OCULUS in Melbourne.

Project Outline
Completed in January 2011, the Museum of Old and New Art (MONA) is the largest privately-owned museum in Australia. Housing some of the world’s rarest and most extraordinary art collections, the masterplan for the 16-hectare estate that surrounds it was developed in collaboration between OCULUS and Fender Katsalidis Architects. In addition to delivering a unique and aesthetically appropriate setting for the iconic museum, the once-in-a-generation brief called for the design team to create a spatial logic that connected the diverse existing developments on the site including a winery, function centre, brewery, two heritage listed houses and an antiquities museum. The masterplan also needed to seamlessly incorporate a collection of luxury accommodation units, outdoor performance areas and a new ferry wharf.

Design Response
The MONA masterplan was guided by a deep understanding of the spatial sequences afforded by the unique site and its almost endless curatorial possibilities. Through a skilled and highly considered palette of creative elements, materials and planting regimes, visitors encounter multiple experiences as they move through the different landscapes of the site, with design cues evoking rich curiosity through a blend of humorous elements and elegantly detailed landscape structures.

AILA Award Jury:
“Informed by a highly engaged client, OCULUS’ response evokes allegory and experiment, plays with familiar forms and provides active spaces for visitor experience of the inner landscape of the Museum complex while providing views over the Derwent River and cultural landscape of outer Hobart. Their skilful use of materials and planting regimes provide tangibly artful gardens alongside dynamic public pathways that work with the topographical and management challenges that an important public institution requires.”
Project Insight
Claire Martin:
“I was very fortunate to get the opportunity to work on MONA, relatively soon after I graduated. It was a very engaged and iterative design process. For me that was pivotal because it was one of our first significant projects (in the Melbourne Studio). But, also, the Museum’s themes related to my university research about cemeteries and the postmodern sublime. It allowed me to make that connection between university and practice, and realise that thinking doesn’t stop when you graduate; you should and can continue to explore the same ideas.”
Awards
- Australian Institute of Landscape Architects (Victoria chapter) Award for Design, 2012
*pictures used in this article are from Oculus
More from Fleetwood Files.
Explore
Certifications
Environmental Management : ISO14001
Quality Management : ISO 9001
OHS Management : ISO 45001
All Rights Reserved | Fleetwood Urban | Privacy Policy





