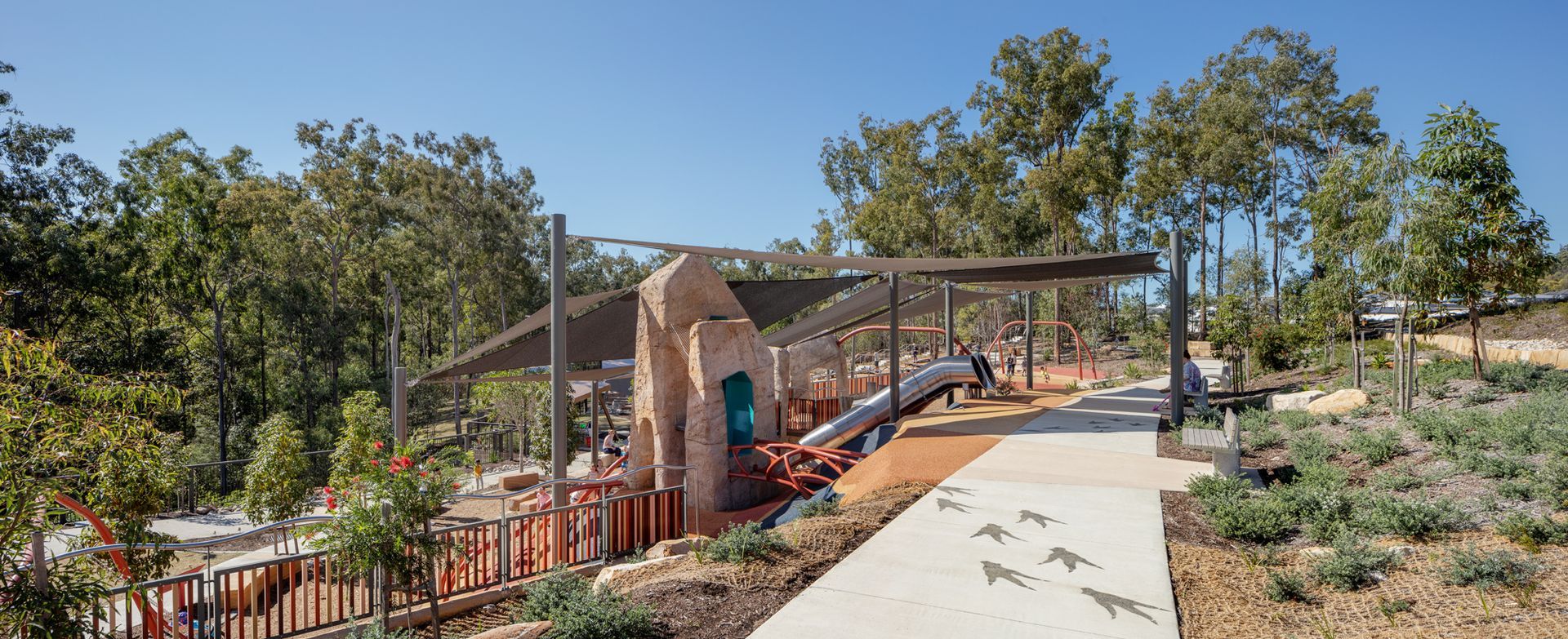Billubera Park, Yarrabilba
| Client | Lendlease |
| Project Partners | RPS Group (landscape architect) and Eureka Landscapes (principal contractor) |
| State | Queensland |
Turning a rough idea into an amazing reality.
It began life as a simple sketch. But 24 months later it had been transformed into one of largest and most impressive custom play structures Fleetwood Urban has ever delivered. Soaring 7 metres high and stretching more than 20 metres in length, the play tower at Billubera Park was designed and delivered for Lendlease in close collaboration with landscape architects, RPS Group, and principal contractor, Eureka Landscapes.
Completed in mid-2023, it became an instant hit with the local community, providing another fantastic example of what Fleetwood Urban does best: taking a creative vision and translating it brilliantly into real-world structures that Australians can enjoy for generations to come.
You’ll find Billubera Park, 30km south of Brisbane, set against the magnificent natural backdrop of Mount Tamborine.
Our involvement.
Our initial engagement came when we were approached by landscape architects, RPS Group, to help progress their vision for a new play structure at Yarrabilba. Together we explored multiple design iterations, completing preliminary sketches in mid-2022, followed by 3D renders of the preferred concept and an extensive period of design detailing and engineering.
Fleetwood Urban was then contracted under principal contractor, Eureka Landscapes, to manufacture and install the approved design. The structural elements were hand-fabricated in Sydney and then pre-assembled in three distinct sections at our state-of-the-art assembly facility, before being transported to Queensland.
Despite considerable project complexity, the smooth on-site installation was a reflection of the highly collaborative process throughout the design, pre-construction and delivery stages.
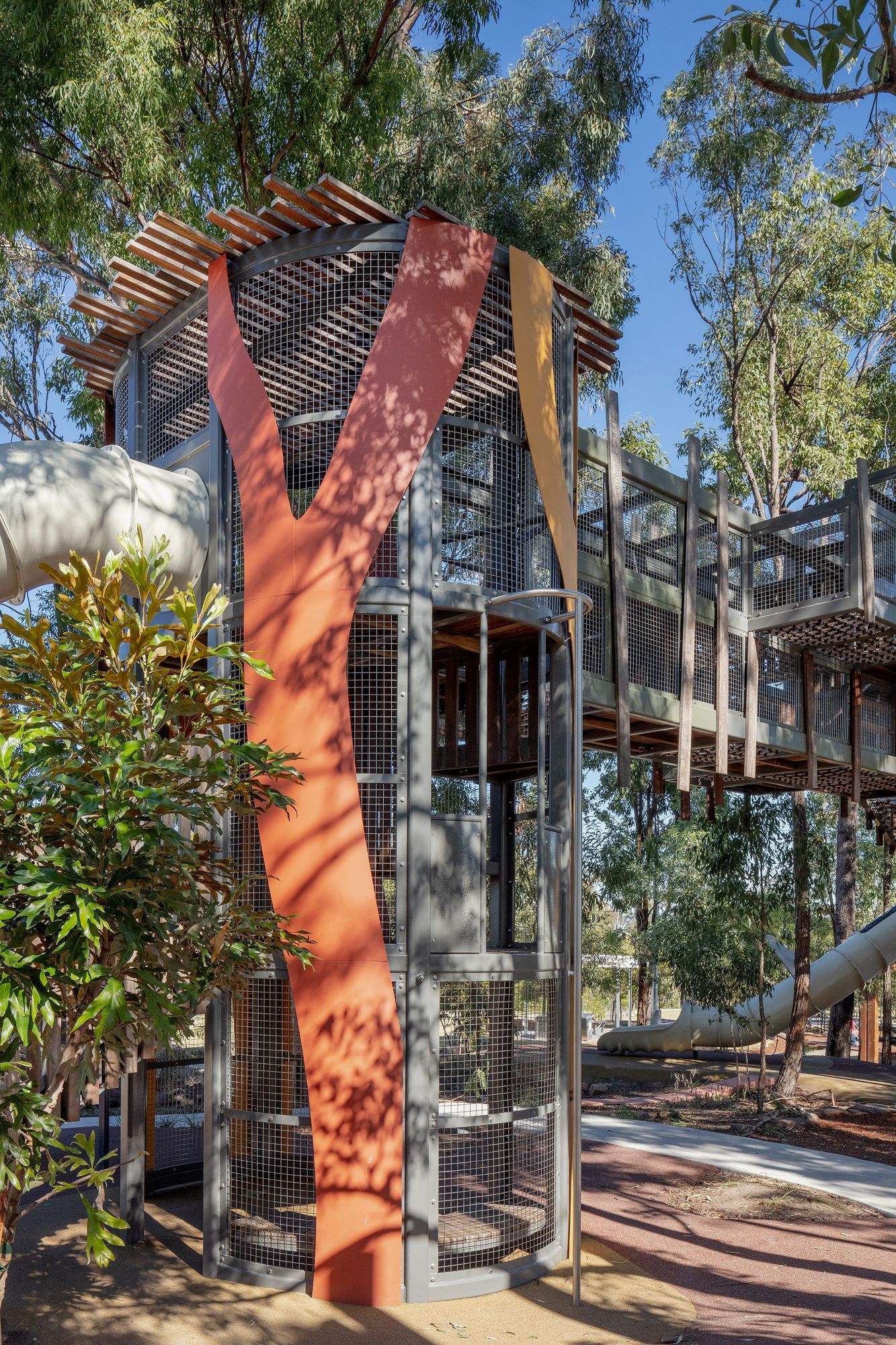
-
Design Challenge
The original concept from RPS Group was exciting. But translating it into a form that could be safely built in the real world was far from straightforward, especially within Lendlease’s budget and timeline. Achieving this required a considerable amount of exploration, flexibility and creativity from our design and engineering teams. The approved concept was intricate and deceptively complex, with all connection points needing to be perfect to ensure a smooth install – something that demanded the highest calibre of detailing. Optimising the slide levels also proved quite challenging given the scale and custom nature of the structures.
-
Construction Challenge
The primary construction challenge was the sheer size of the main play structure itself. It was massive. This necessitated it being pre-assembled in three main sections under controlled conditions, before being carefully transported to south-east Queensland by truck for final assembly. Expert planning by our pre-construction and design teams led to a safe and remarkably smooth installation at Yarrabilba, with all work successfully completed in four days with just one day of crane lifting.
-
Innovations
Delivering the play structure on budget during a time of constant prices rises required a huge amount of design and delivery smarts. One innovation was to lower the towers and remove one deck completely, without compromising the creative vision or play value. To enable the fastest (and safest) installation of the structures, dedicated lifting points were engineered into the actual design.
-
Features
- 2 x multi-level play towers
- 10-metre elevated ‘maze bridge’ walkway
- 2 x 4.5-metre tube slides
- 1 x 2-metre single slide
- Hardwood timber staircase
- Tunnel climb
- Space net
-
Materials
- Structural steel frames
- Stainless steel welded mesh
- Class 1 Australian Hardwood (Spotted Gum)
- Laser-cut rolled aluminium cladding
- Plastic tube slides
- Steel-cored rope
-
Safety & Risk Considerations
Safety is always a key focus for Lendlease and Billubera Park was no exception. At a design level, the plans for the play tower were assessed on multiple occasions by independent play certifiers, with refinements made along the way. As just one example, the upper decks of the play towers and the maze bridge were enclosed with mesh to eliminate fall hazards. The imposing scale of the main structures also called for considerable care during the manufacturing, assembly and installation stages. In particular, detailed lift and transport studies were prepared well in advance to minimise risks to the local habitat, the structures and the delivery crews.
-
Sustainability Considerations
Sustainability influenced the Billubera Park project in many ways. One of the most obvious was the considerable effort taken to preserve and protect the existing mature gumtrees adjacent to the site. Materiality selection was another focus with Class 1 Australian Hardwood (Spotted Gum) featuring heavily, together with a naturally-inspired colour palette to help the large structure blend seamlessly with the surrounding habitat.
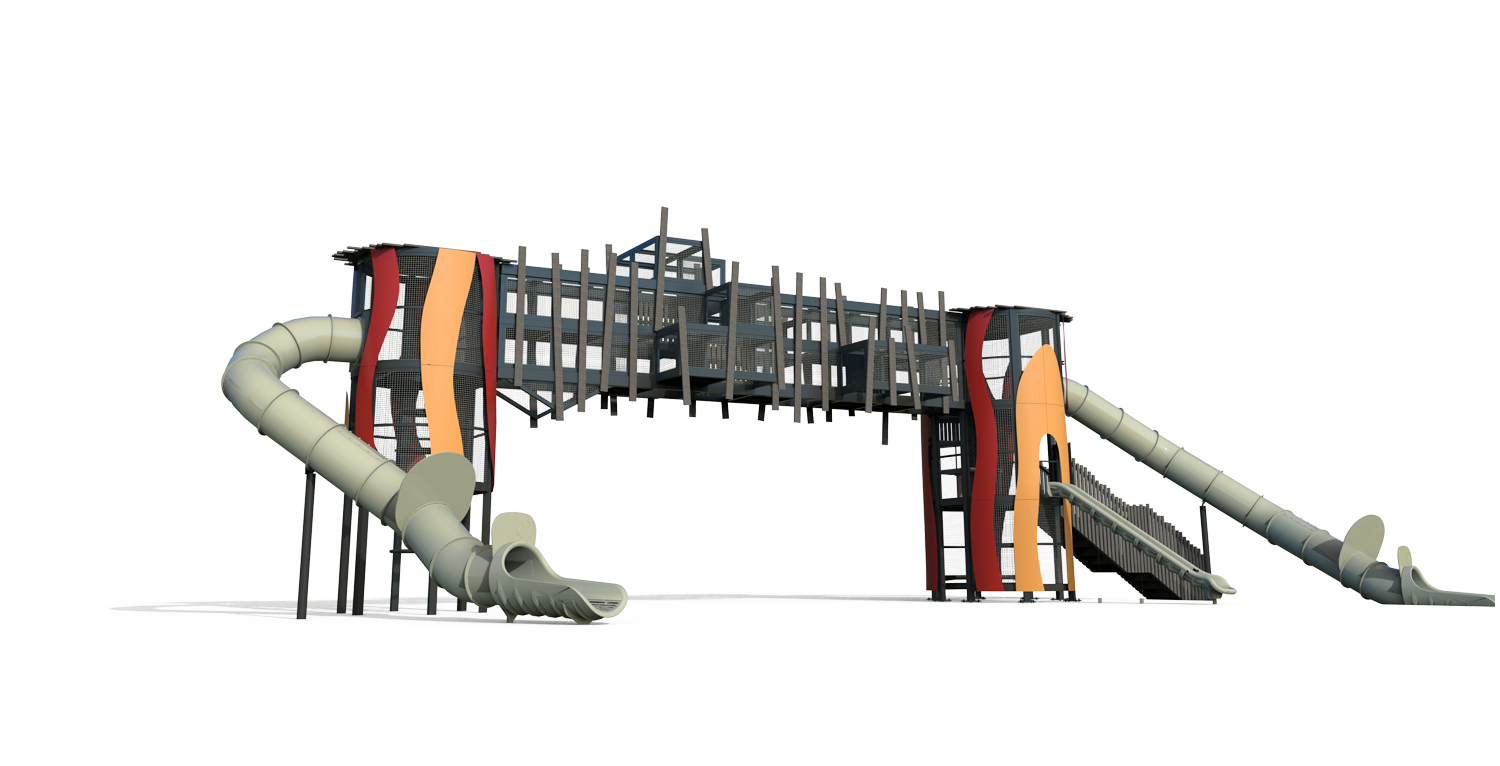
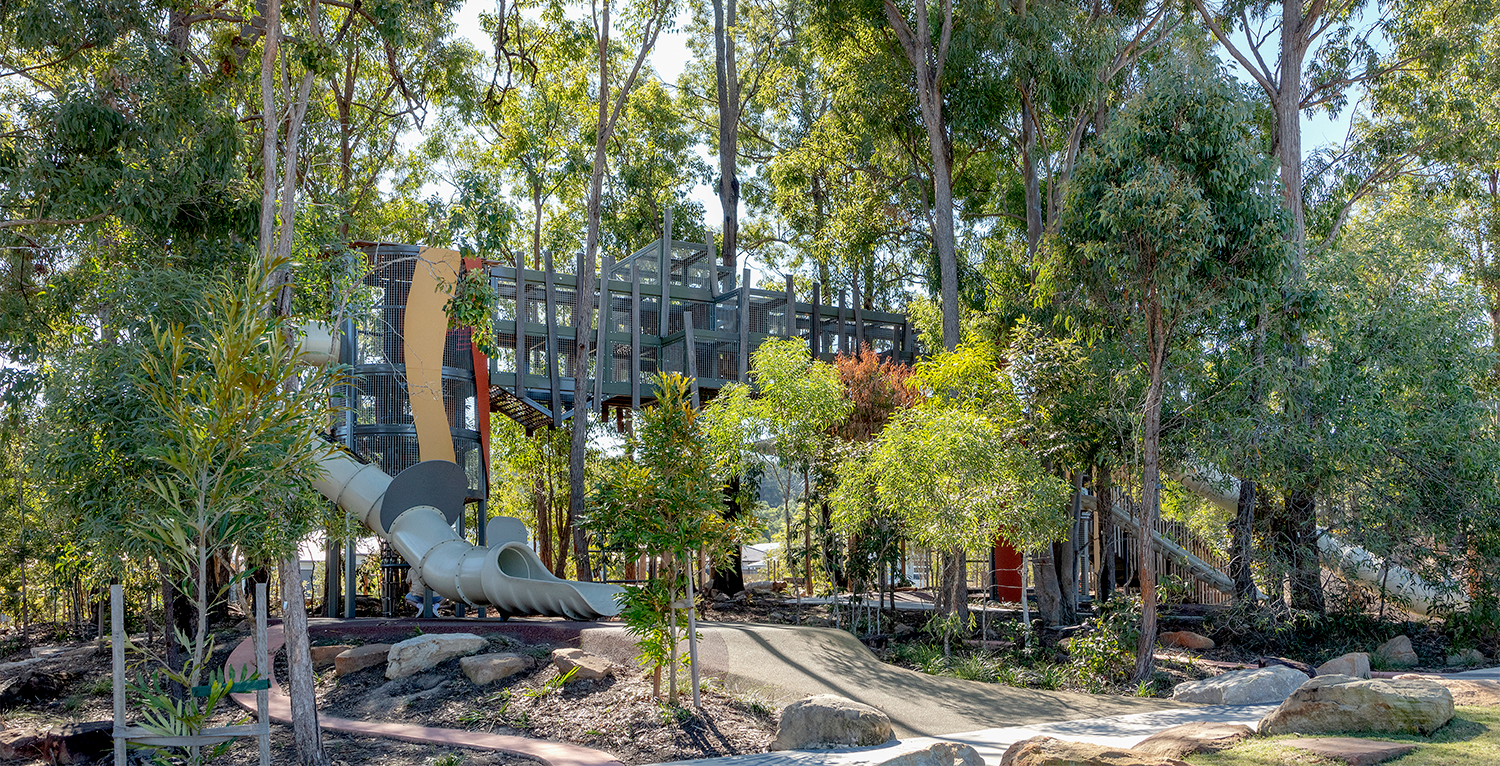
Visit Billubera Park in Yarrabilba:
Other
Projects.
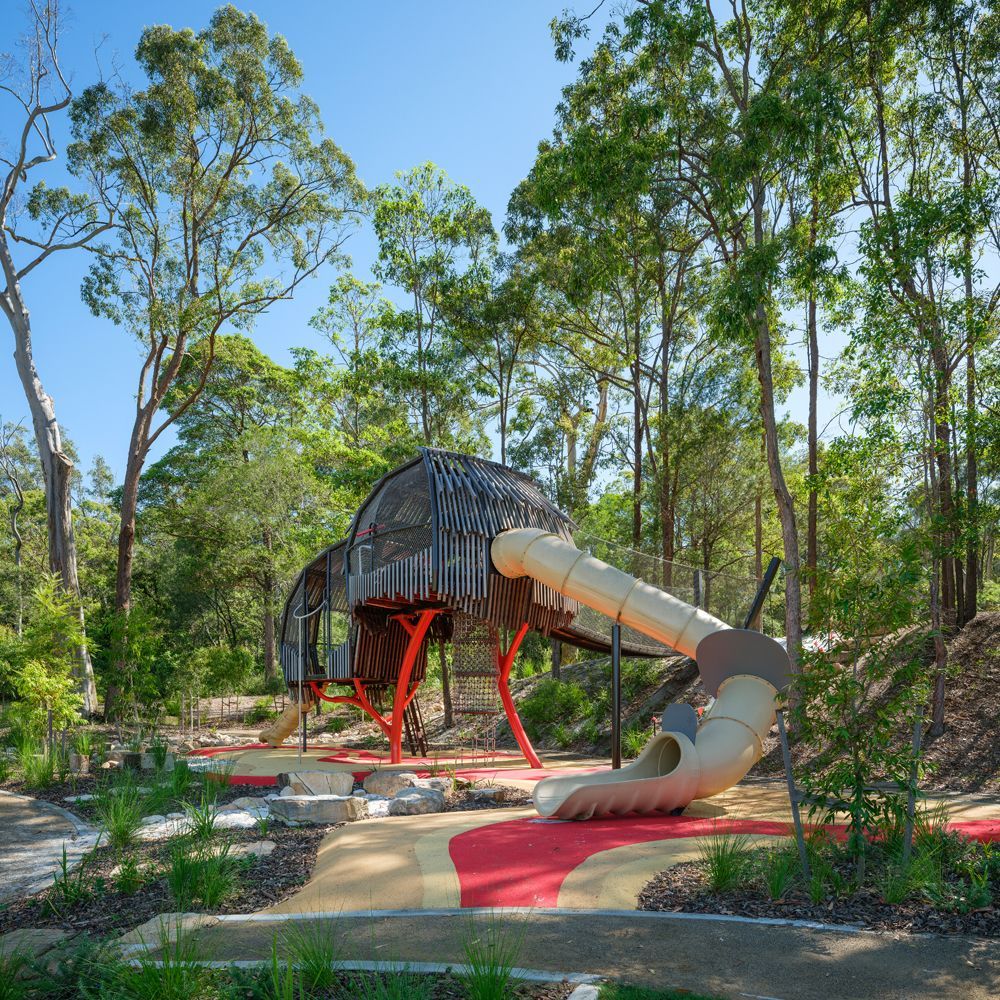
Explore
Certifications
Environmental Management : ISO14001
Quality Management : ISO 9001
OHS Management : ISO 45001
All Rights Reserved | Fleetwood Urban | Privacy Policy










