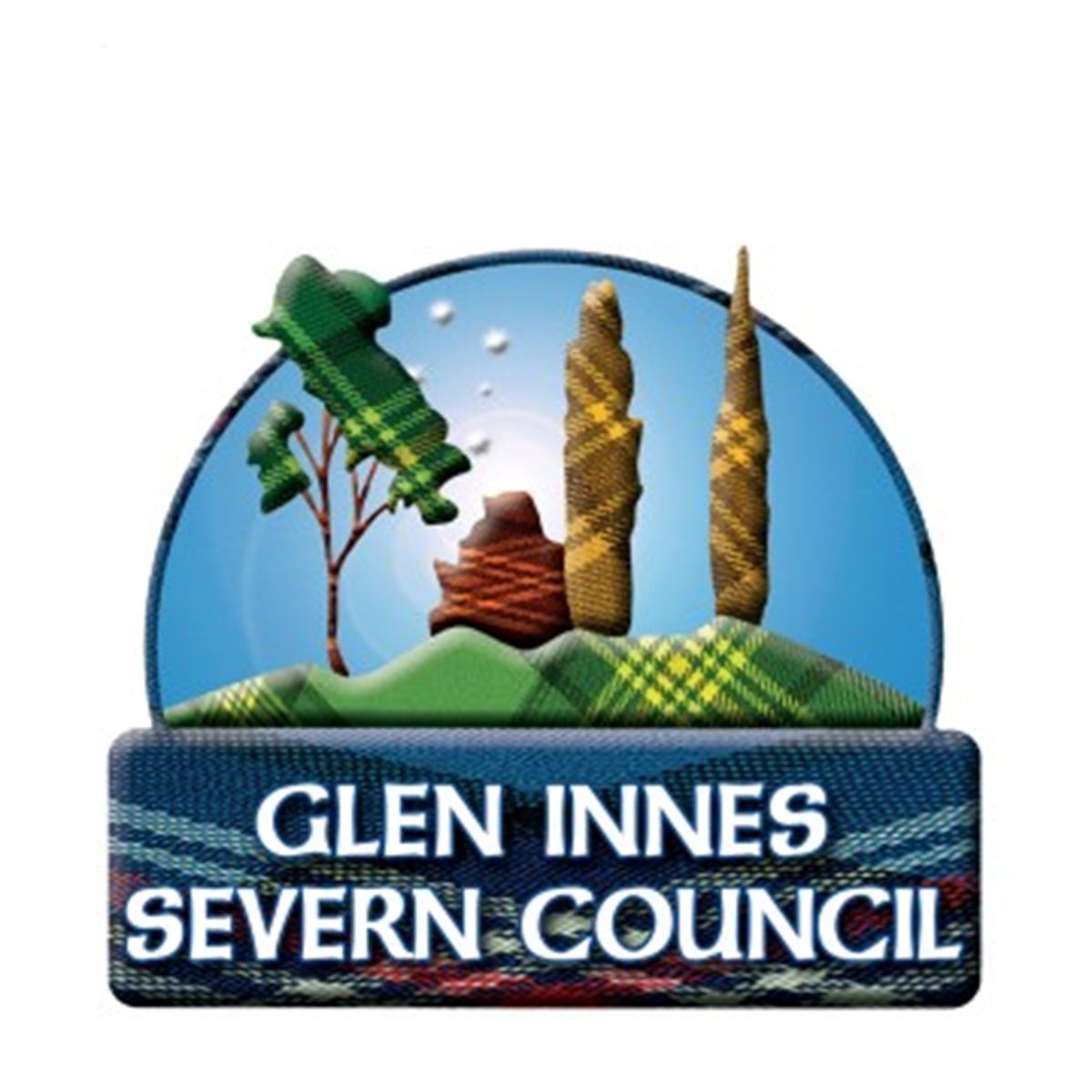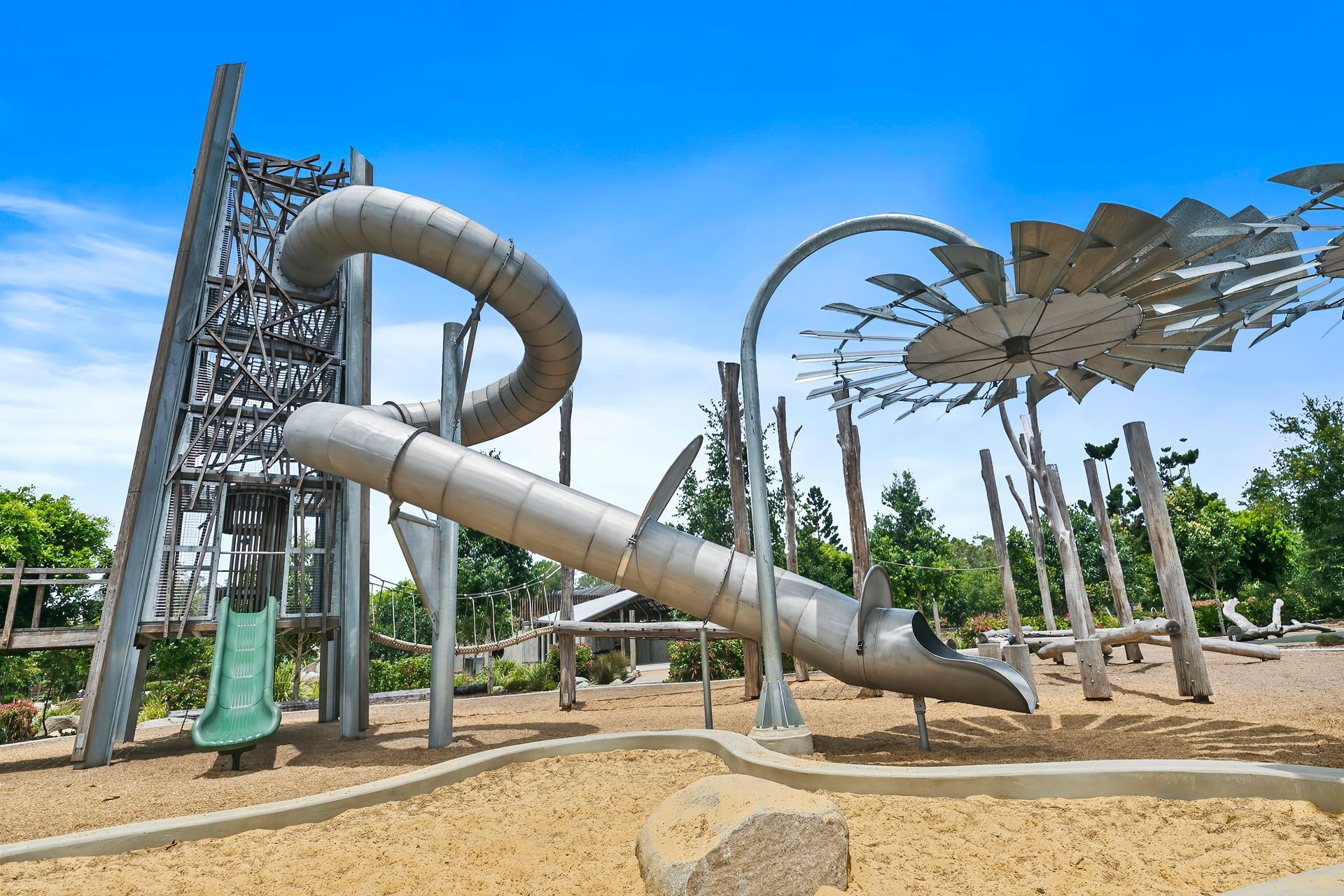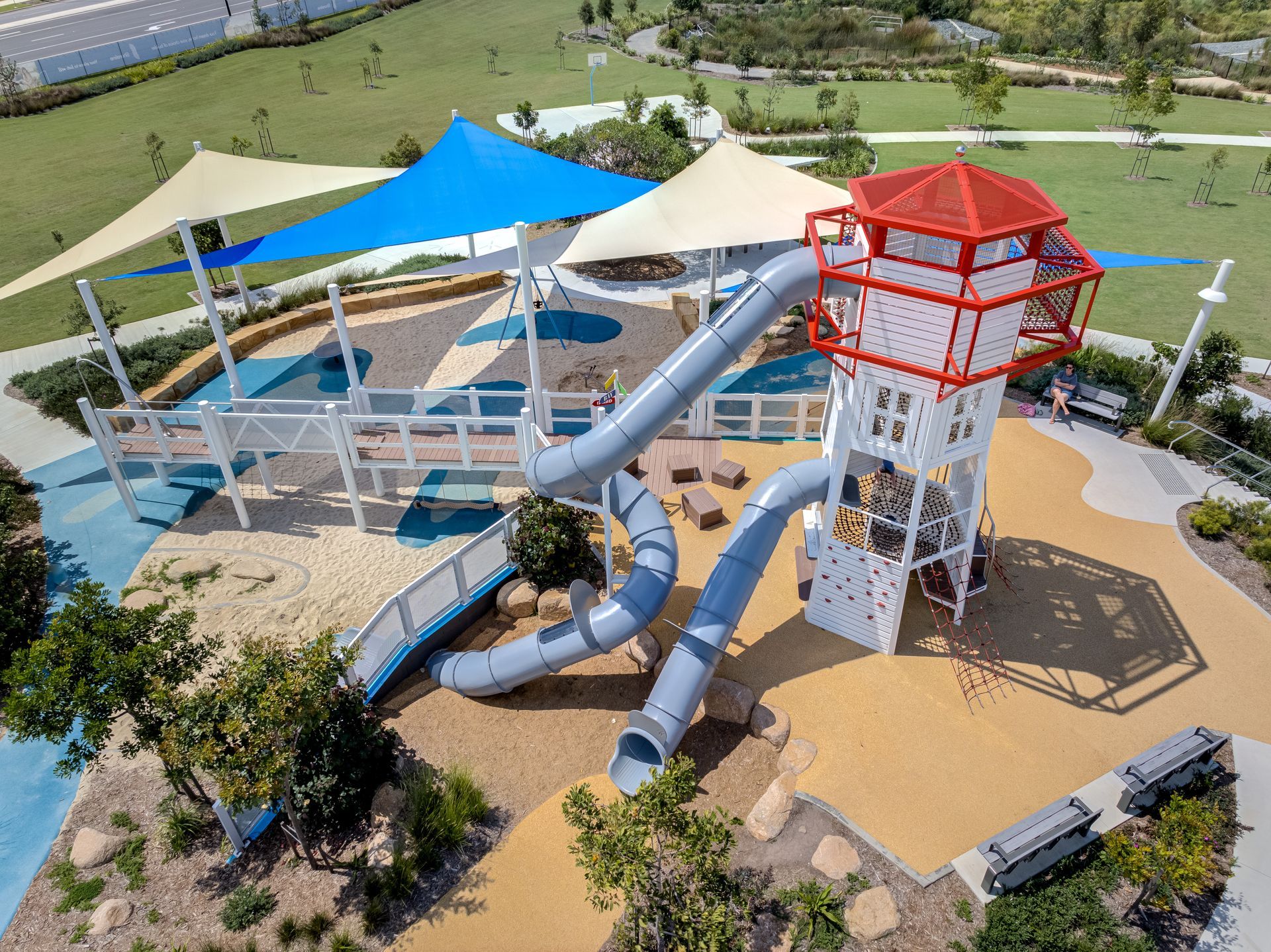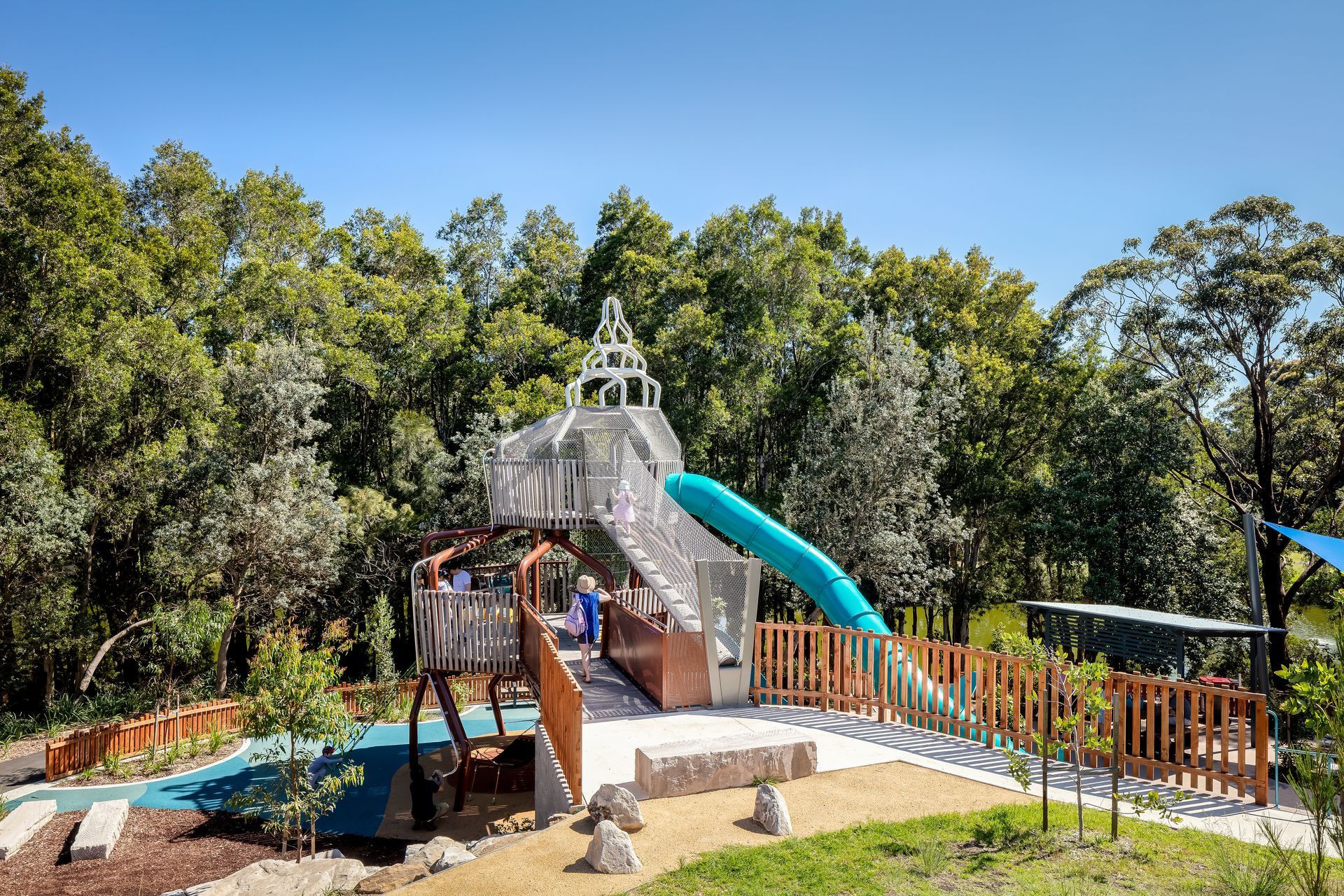Glen Innes Highlands Skywalk
| Client | Glen Innes Severn Council |
| Project Partners | CCP (project manager) |
| State | New South Wales |
Rising up for the Glen Innes community.
Glen Innes Severn Council was seeking to deliver a series of high-profile community infrastructure upgrades as part of its Centennial Parklands Master Concept Plan. Fleetwood Urban was engaged to design and deliver one of the most anticipated new elements: a spectacular public ‘skywalk’ providing uninterrupted views of Glen Innes township and the picturesque Northern Tablelands.
Stretching 80 metres from end to end, a network of customised raised boardwalks and all-access viewing platforms was created based on our proprietary Waterside system. The project presented its share of obstacles and challenges. But precision design detailing, coupled with ongoing involvement from our inhouse Pre-Construction team, enabled us to resolve the bulk of these long before the delivery phase began. It resulted in a seamless install and brilliant outcome for the people of Glen Innes with a structure the entire community can enjoy for decades to come.
The skywalk officially opened in 2024 and was delivered as part of the NSW Government Public Spaces Legacy Program.
Our involvement.
Fleetwood Urban was initially engaged through a Design Scoping Package (DSP) to review the feasibility of Glen Innes Severn Council’s pre-existing skywalk designs for Centennial Parklands.
We worked closely with Council to revise the original designs and identify viable alternatives that could be achieved in the real world, structurally and financially. After an expedited design review period, Fleetwood was then awarded the construction contract for the approved skywalk structures.
Moving into the delivery phase, the complex characteristics of the Centennial Parklands site required several further rounds of revisions. With Council committed to meeting pre-agreed community milestones, the timelines remained tight and actually saw us designing and detailing in parallel – a process requiring outstanding communication and project management skills. To help further streamline the delivery schedule, groundworks and footings were completed well in advance, with the main structural elements manufactured and pre-assembled off-site in preparation for final installation in mid-2023.
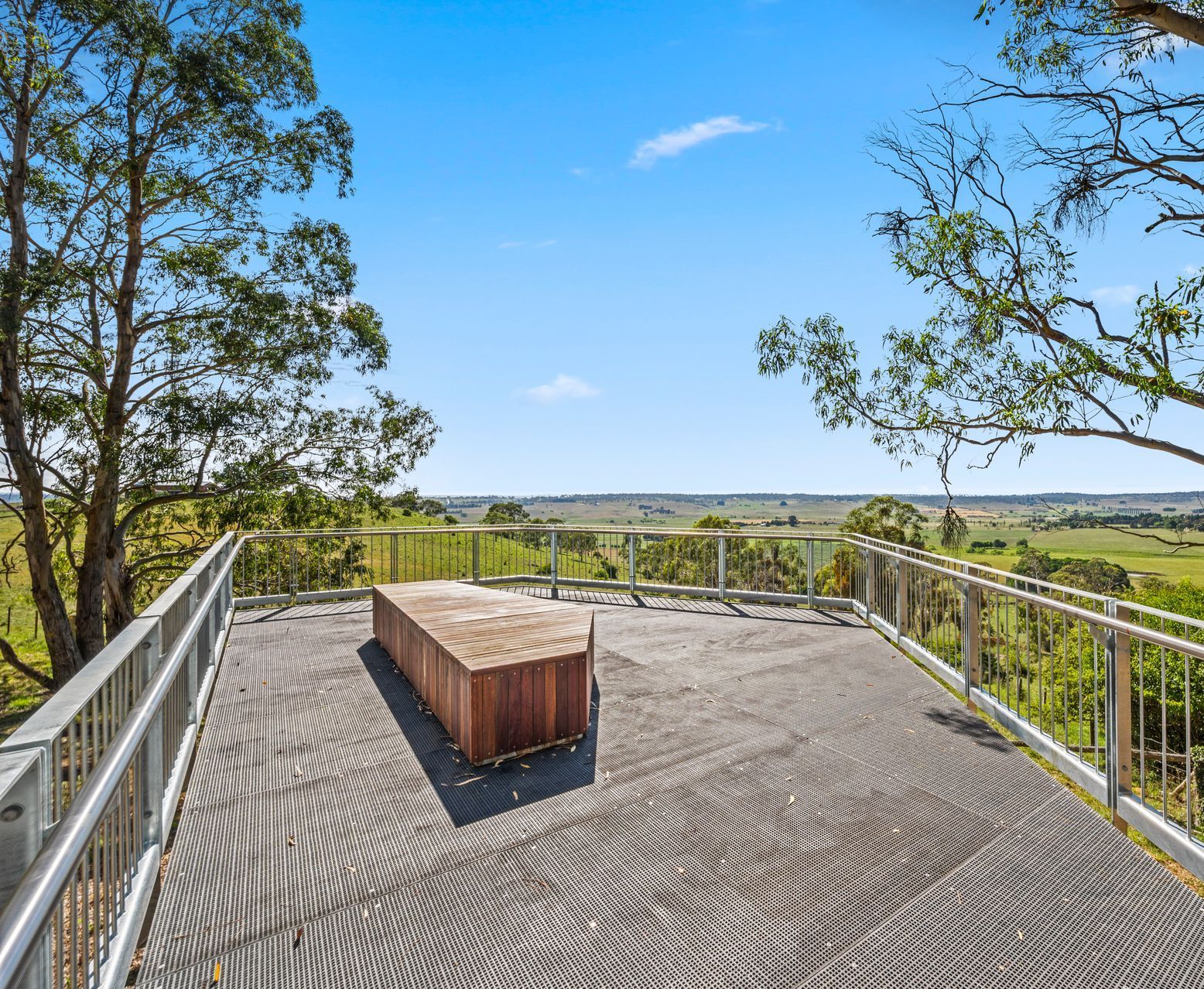
“The Glen Innes community is delighted with the Glen Innes Highlands Skywalk designed and constructed by Fleetwood Urban. The team was fantastic to work with, the project had a tight timeframe, and an exceptional outcome was delivered on time and within budget.”
Keith Appleby
Director of Infrastructure Services
Glen Innes Severn Council
-
Design Challenge
Developed by a previous supplier, the original skywalk concept was highly ambitious. After preliminary design consultations, it became clear that achieving it within the allocated budget would be impossible.
With the project clock ticking, our design team needed to identify a highquality alternative that remained true to Council’s vision, but could actually be delivered. It was a process that required hundreds of hours of design innovation and painstaking levels of detailing.
-
Construction Challenge
Site conditions were quite challenging during the construction phase, which occurred primarily during the winter months. Our crews were faced with undulating terrain and bitterly cold weather on the exposed escarpment – challenges further compounded by the demands of a tight construction program.
-
Innovations
Given the topography of site and the expansive nature of skywalk structures, a considerable amount of pre-planning and custom detailing went into the footings. Levels and locations were carefully surveyed so the steel structural elements were able to be fully fabricated and galvanised before installation.
-
Features
- 80-metre elevated boardwalk with accessible ramps
- 3 x viewing platforms
- Timber-clad bench seating
-
Materials
- Stainless steel handrails
- FRP mini mesh decking
- FRP joists
- Hot dip galvanised steel
- Concrete footings
- Class 1 Australian Hardwood timber cladding
-
Safety & Risk Considerations
The nature of the elevated site required crews to work on steep and exposed terrain, often in very cold conditions. All movements and lifts were carefully undertaken in line with Safe Work Method Statements (SWMS) with toolbox talks used to identify hazards and reinforce safe work practices.
-
Sustainability Considerations
Structural longevity and material suitability were key design considerations, guided by complete lifecycle costing conducted during the pre-construction phase. Ease of maintenance and durability were critical to Council in order to maximise the operational life of the skywalk. Prefabrication of the main structural elements also ensured there was minimum disruption to the surrounding habitat at Centennial Parklands.
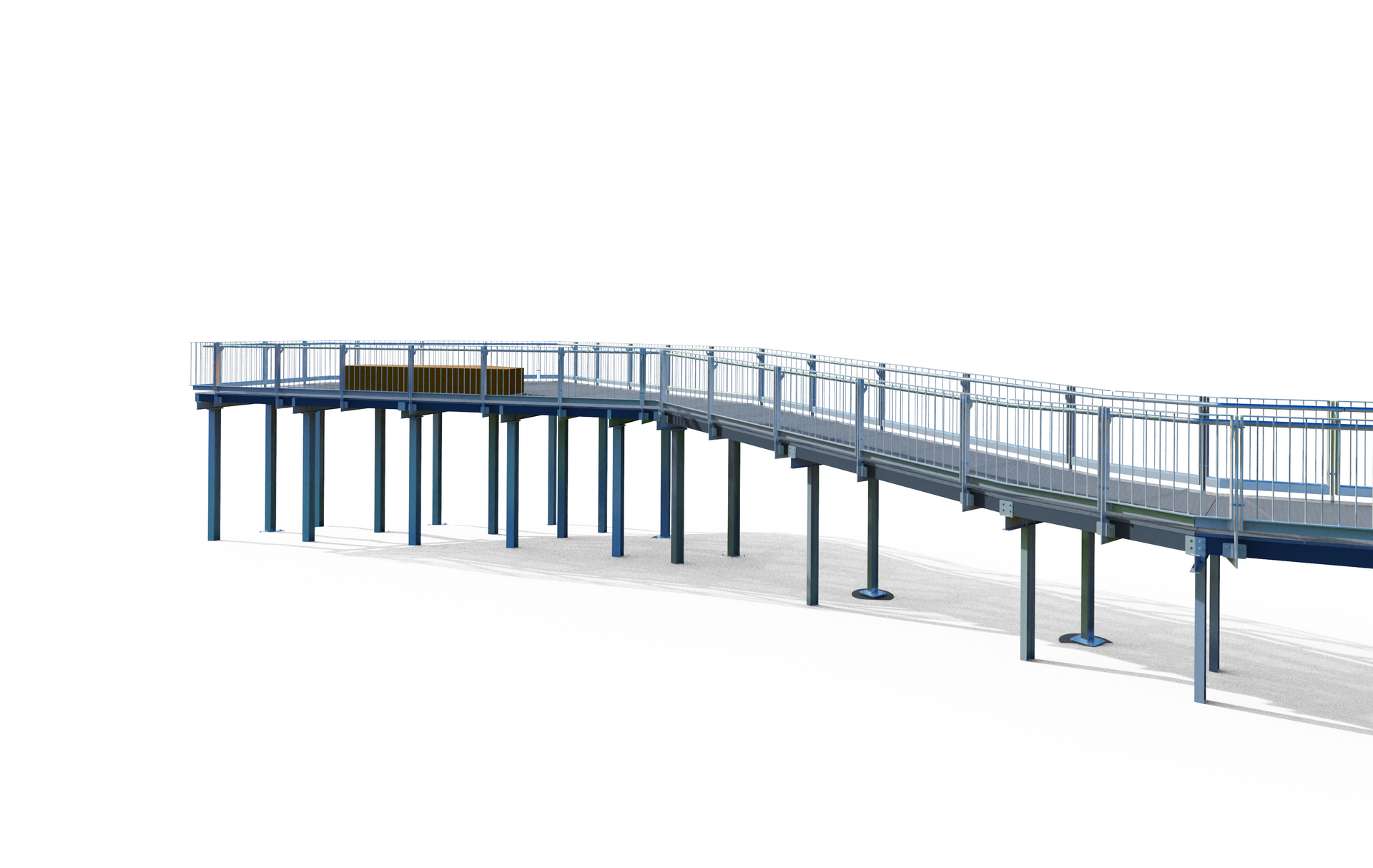
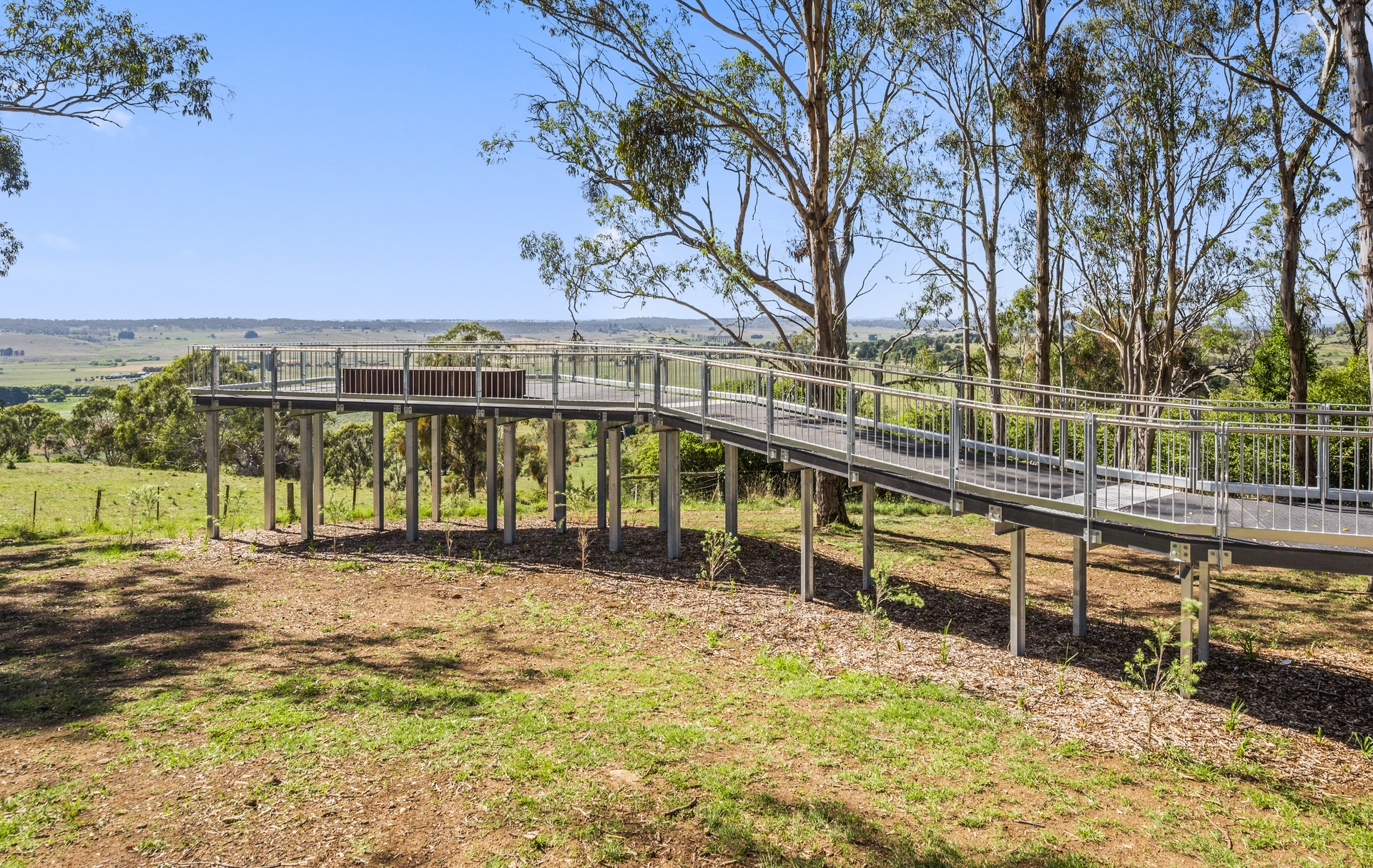
Visit Glen Innes Highlands Skywalk:
Other
Projects.
Explore
Certifications
Environmental Management : ISO14001
Quality Management : ISO 9001
OHS Management : ISO 45001
All Rights Reserved | Fleetwood Urban | Privacy Policy


