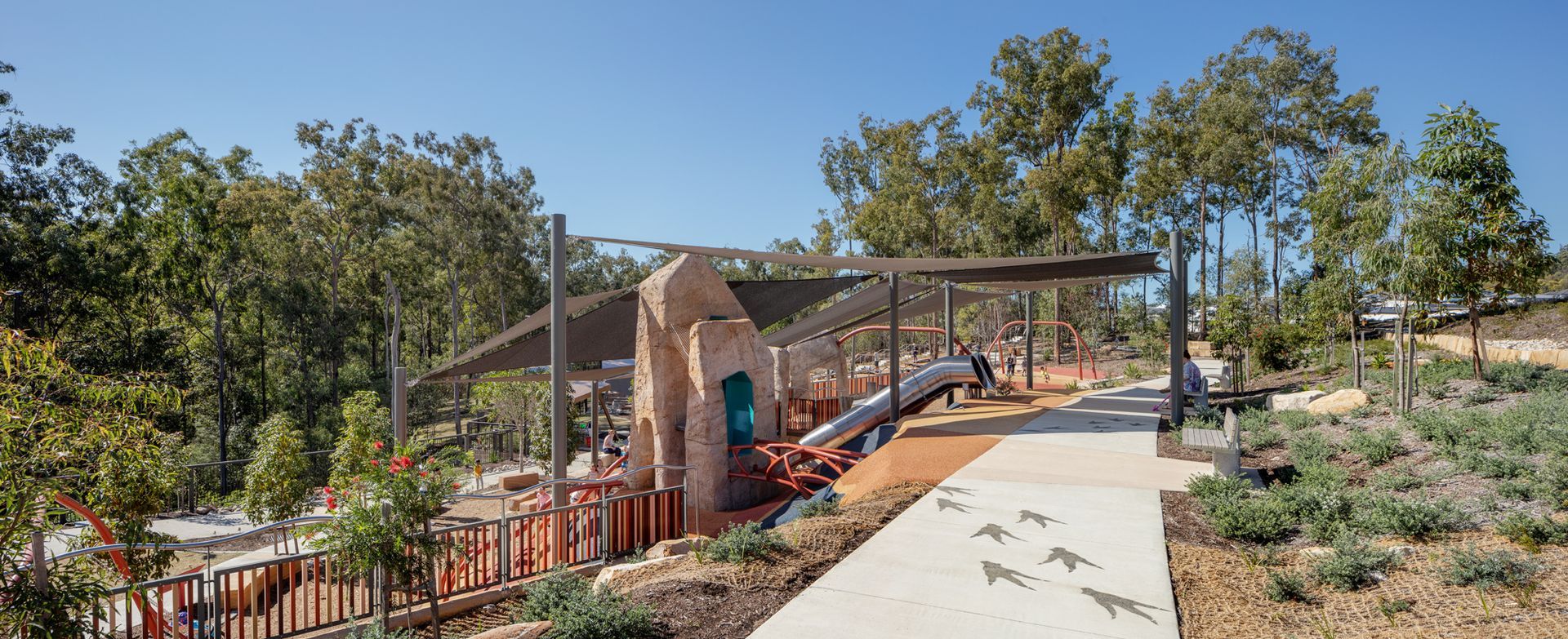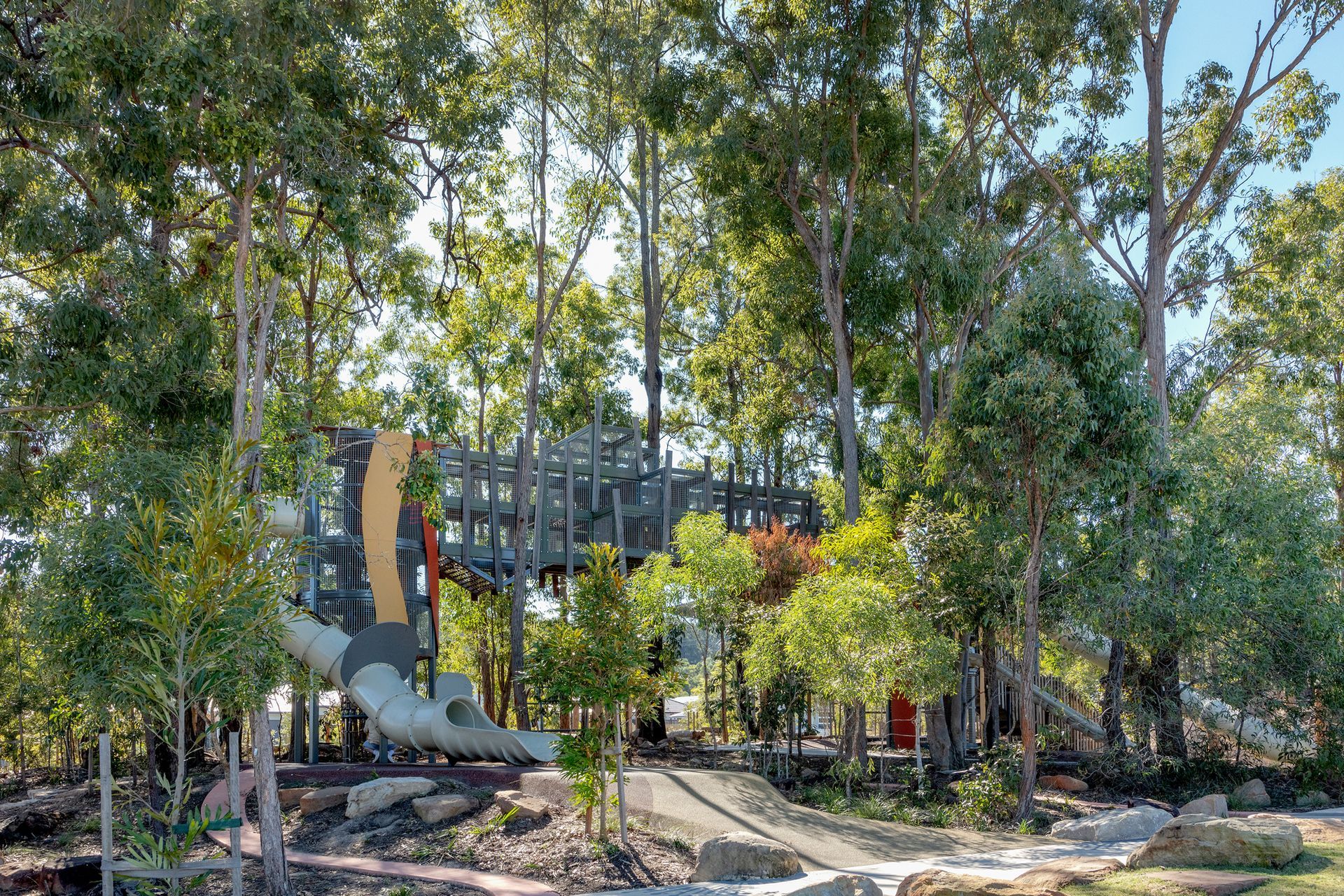Bayview Church Point Walkway.
| Client | Northern Beaches Council |
| State | New South Wales |
A steep challenge delivers a great outcome.
Church Point is a picturesque suburb overlooking Pittwater on Sydney’s Northern Beaches. Having successfully installed access stairs at nearby Bilgola Beach a few years earlier, Northern Beaches Council directly engaged Fleetwood to replace an old suburban track that wound its way down the escarpment at Church Point.
Carved out by beachgoers over many years, the track was very unstable and dangerous, with only the bravest walkers still prepared to use it. Residents wanted a permanent access solution that provided a safe route from the top of the street down to the local beach – they even helped raise money to fund it.
The solution saw us deliver two sets of outdoor stairs, linked by a stepped walkway using our Bower and Mars boardwalk systems.
Our involvement.
Fleetwood was contracted directly by Northern Beaches Council on behalf of the local community at Church Point, who were very keen to have their access issue resolved. As the sole contractor, we were heavily involved in the project from start to finish.
Given the many challenges of the site, considerable time was invested up front in detailed design to ensure everything was 100% right before moving into the construction and installation stages.
We worked closely with Northern Beaches Council at every step, providing regular updates so the Church Point community always knew exactly how their project was progressing and what would be happening next.
How does this project inspire people to love the outdoors?
Safe and easy to navigate, the completed structures have opened areas of Church Point that were previously inaccessible to all but the most daring of walkers. It’s the perfect example of what a great access solution is all about. Locals and visitors now have the opportunity to safely enjoy an area of the community they simply couldn’t get to before.
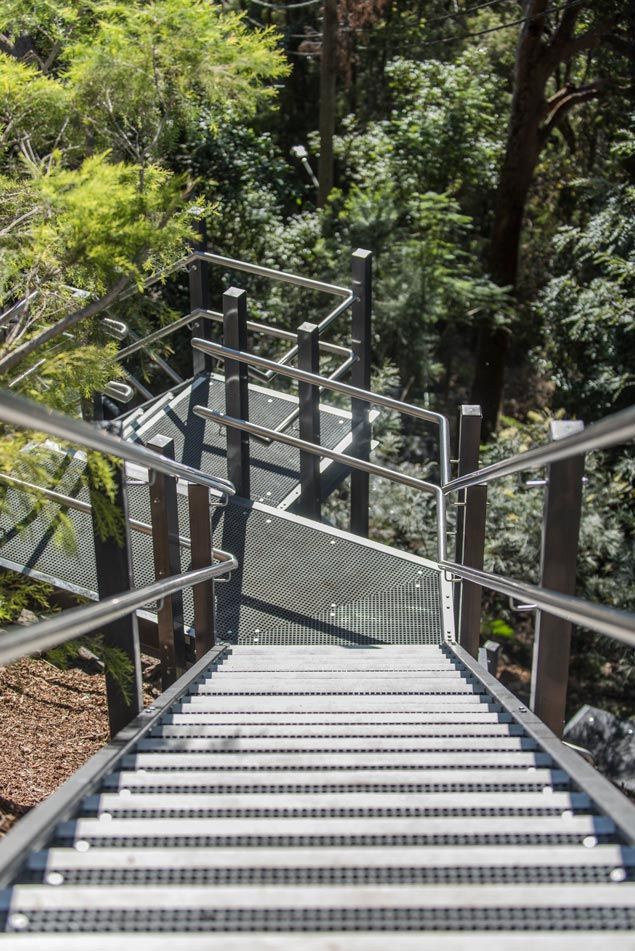
-
Design Challenge
The steep contours of the site and tight boundary lines required considerable design thought and an extensive level of detailing.
Local residents initially wanted a single ‘straight up and down’ design. However, it quickly became clear the stairs would need to be extremely steep to achieve this. The stairs would also have no rests stops, against all best practice guidelines.
To identify the ideal alternative, we undertook a full survey of the lay of the land to understand exactly how it moved. We explored and presented several different options, spending a lot of time designing the very best configuration for the new stairs.
-
Construction Challenge
Site access was extremely limited. The narrow local streets also had overhead powerlines, making the use of heavy equipment virtually impossible – even for lifting in the main structural sections – meaning the construction process was extremely labour intensive. The majority of the installation was completed by hand to minimise the impacts on both the environment and the neighbours living next door.
-
Innovations
The local residents initially wanted a straight up and down staircase. But after we tested a few models and concepts, we knew this would not be the best or safest idea. Instead, we designed a hybrid solution that moved with the land, utilising both our Mars and Bower boardwalk systems.
In line with best practice guidelines, we also created a solution with one set of stairs, then a stepped walkway, then another set of stairs to allow for safe rest stops for walkers to catch their breath along the way.
-
Features
- Stairs x 2
- Bower™ stepped boardwalk
- FRP handrails on bottom section of stairs
-
Safety & Risk Considerations
The stairs and walkway were installed with no injuries or accidents, despite the project having several serious risks. One of the biggest was the fall risk as the site was very, very steep.
To avoid injuries or accidents, we diverted a goat track so our crews could work from the ground up (rather than top down), ensuring they always had a safe and secure platform to work from.
At the lower end of the site, we also discovered an old service trench where explosives had once been used to dig through the rock. A Geotech was engaged to advise if it was safe to use the ground for footings when installing the bottom set of stairs. It was.
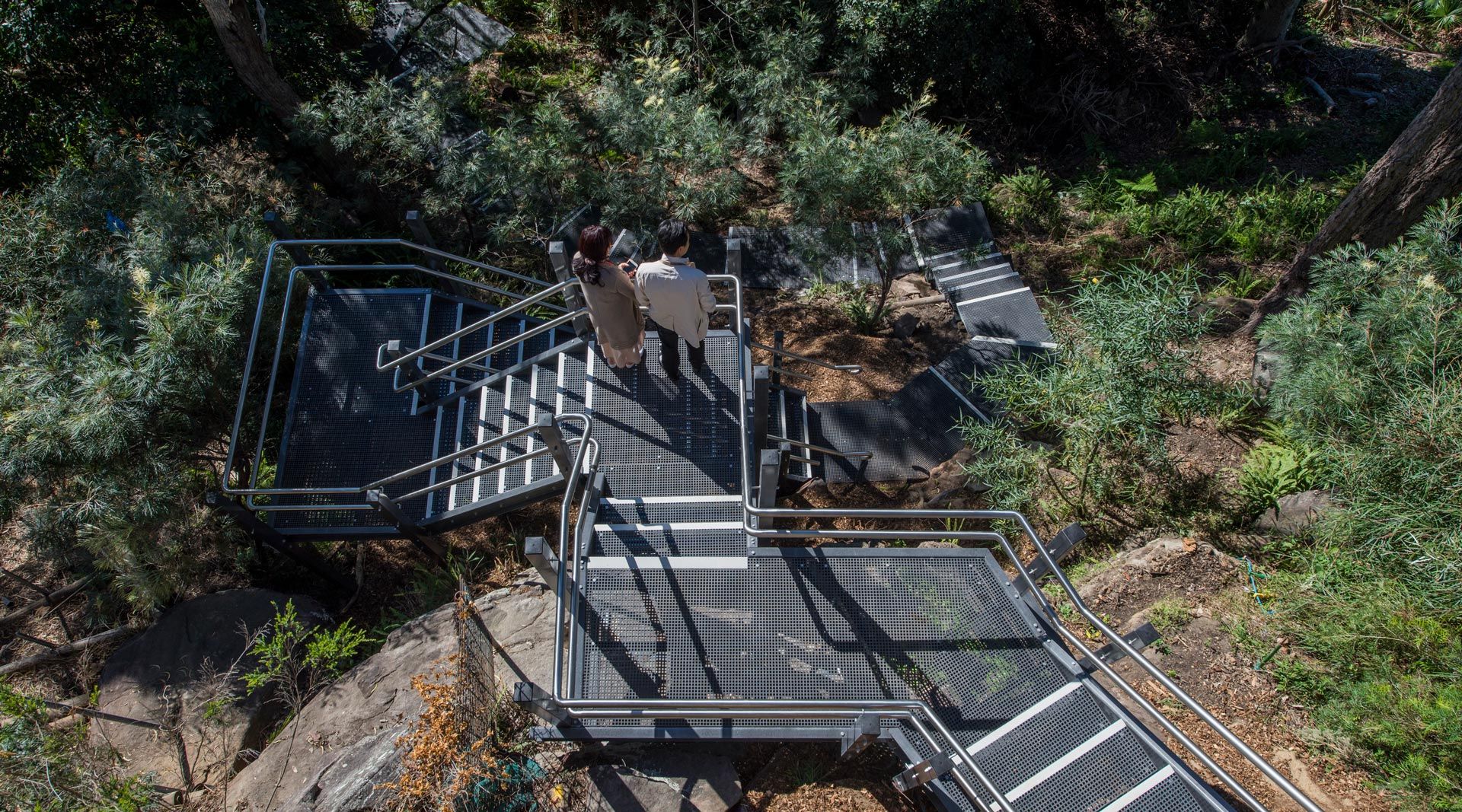

Visit Bayview Church Point Walkway:
Other
Projects.
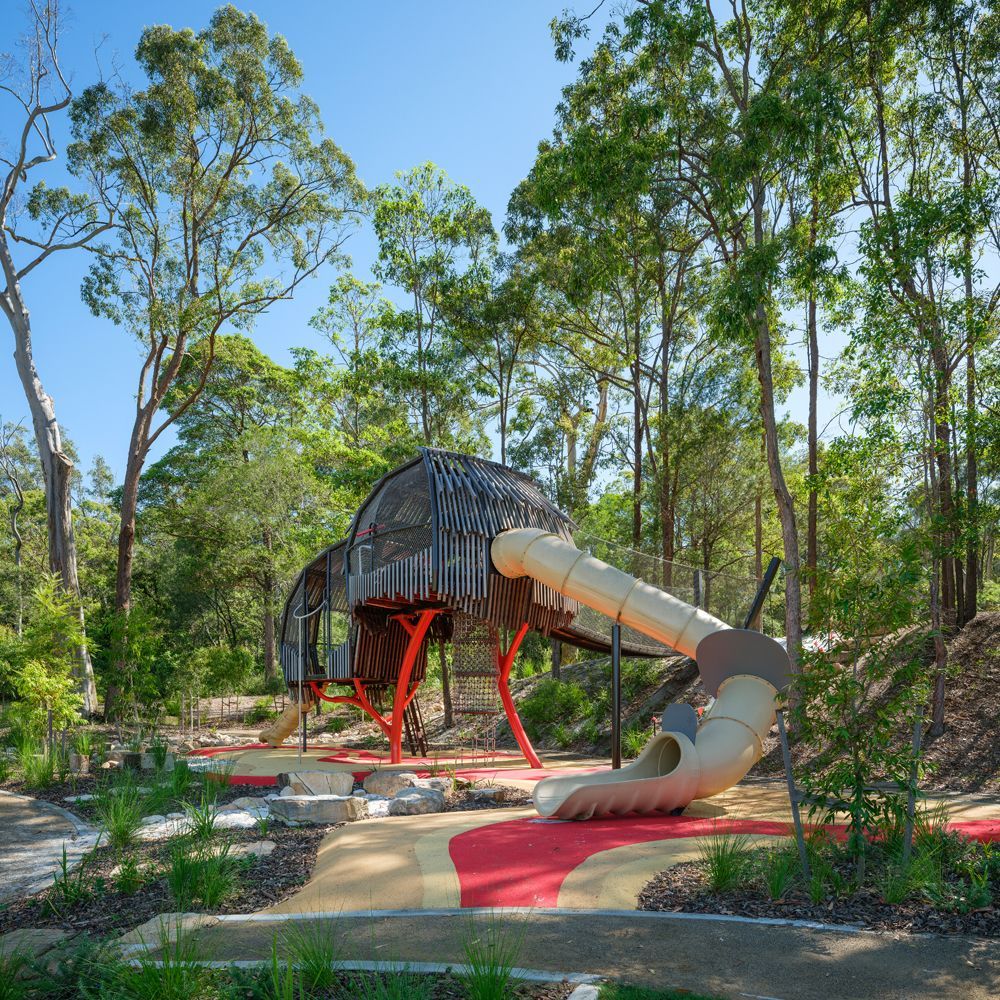
Explore
Certifications
Environmental Management : ISO14001
Quality Management : ISO 9001
OHS Management : ISO 45001
All Rights Reserved | Fleetwood Urban | Privacy Policy


