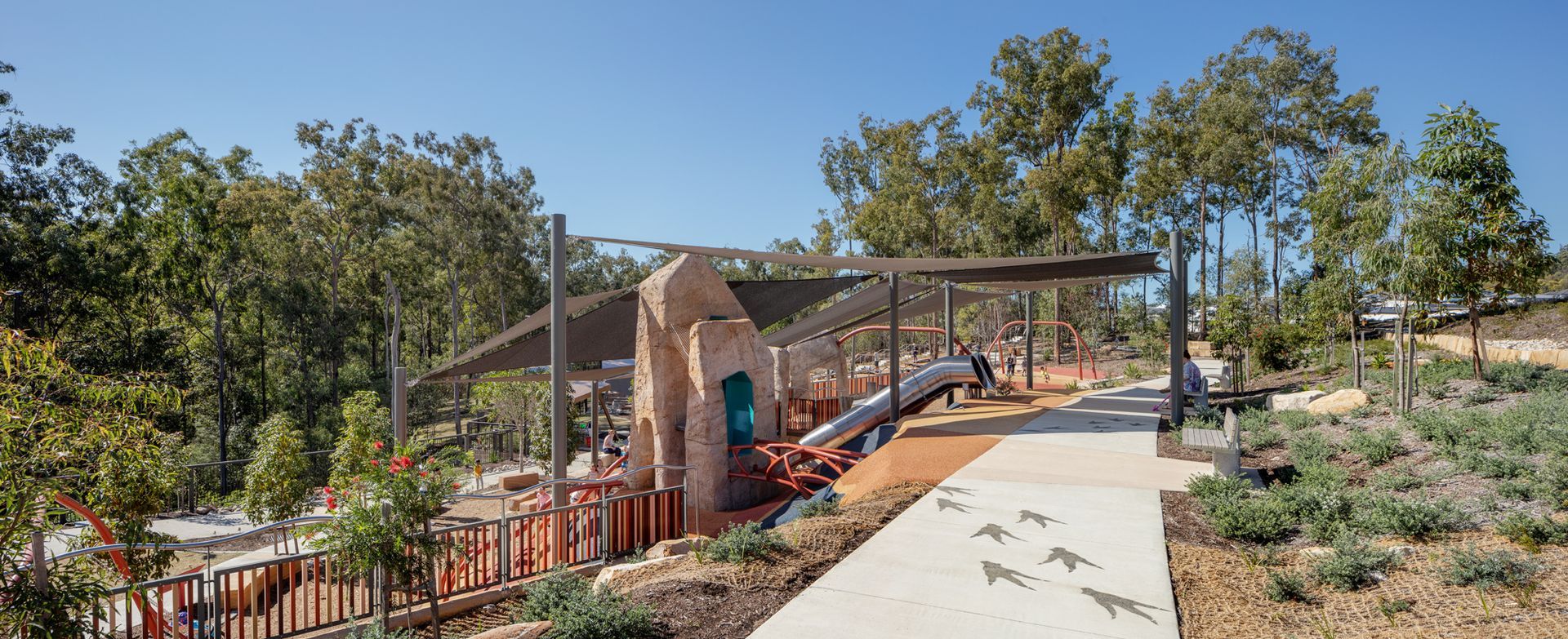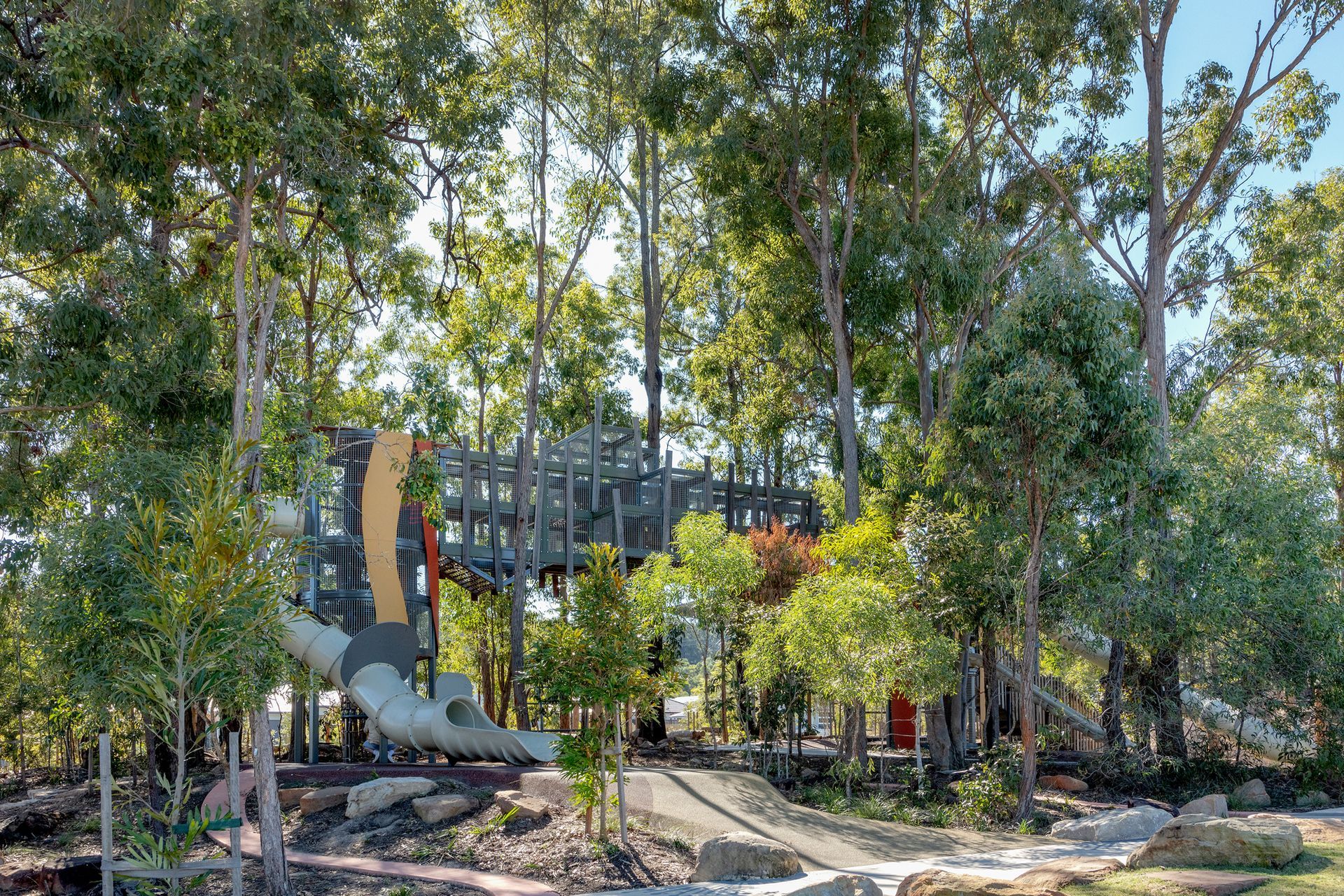Elara Playing Fields.
| Client | Stockland |
| Design Partners | CHROFI |
Structural complexity meets visual beauty.
Elara is a fast-growing residential community at Marsden Park in Sydney’s north-west, being developed by Stockland.
Following doubts over other suppliers, Elara’s landscape architects, CHROFI, recommended Fleetwood be appointed to deliver a complex architectural screening solution for the underside of the large amenity block at Elara’s local sporting fields.
Featuring a fully-customised modification to the medieval-inspired acrylic mesh, ‘Kaynemaile’, the award-winning result speaks for itself.
Our involvement.
Fleetwood was contracted by Stockland on the recommendation of CHROFI Architects. From start to finish, we worked closely with the design team at CHROFI to explore and test a variety of different cladding options for the amenities block that met both the project budget and creative vision.
Initially, the idea was to use a steel mesh, but that had loading implications. Kaynemaile mesh was the ideal alternative.
As the project developed, we then collaborated directly with the Kaynemaile supplier throughout the fabrication and installation processes to ensure the final mesh and panelling was delivered perfectly.
Where previous suppliers had failed, Fleetwood delivered.
How does this project inspire people to love the outdoors?
By delivering an iconic facelift to the existing Elara amenity block, we turned a traditionally utilitarian building into something that is both attractive and functional.
At a creative level the distinctive finish is a real talking point for local residents and visitors. While at a more practical level, the amenity block encourages people to get outside and enjoy the outdoors by providing easy- to-access shade and infrastructure, together with much-needed facilities for local sporting clubs to host competitions, training and functions.

-
Design Challenge
The steel and concrete structure of the Elara amenity building was highly complex and visually raw. CHROFI’s design vision called for us to add a striking vaulted mesh underneath the existing fibreglass roof which curved in two separate directions.
The difficulty was delivering a beautiful and versatile finish that could securely adhere to the existing structure whilst also taking the curves of the uprights.
-
Construction Challenge
There were numerous smaller challenges to be overcome at Elara. But without question the most critical task was fixing the Kaynemaile cladding securely to the curves of the pre-existing steel structure.
To deliver on the design vision, each sheet of mesh needed to be a perfectly taut fit, requiring every section to be precisely cut to the exact required shape and then painstakingly installed. The margin for error was effectively zero.
-
Innovations
While Kaynemaile acrylic mesh was an existing product, it had never been used in the way (or on the scale) we were intending at Elara.
Achieving the required end result, aesthetically and structurally, called for considerable innovation and several bespoke modifications.
-
Features
- Medieval-inspired, ultra-modern Kaynemaile mesh
-
Safety & Risk Considerations
Taking place within a bustling residential community, care needed to be taken to ensure the safety of local Elara residents while the work was being completed.
To minimise disruptions and risks on site, the metal sheeting and Kaynemaile panels were pre-fabricated off-site.
Extra consideration also had to be given to the installation crews working at heights, as the majority of the work was being completed overhead.
-
Sustainability Considerations
Kaynemaile mesh was specifically chosen due to its highly durable and flexible properties, ensuring it will stand the test of time in all weather conditions and serve the Elara community reliably for years to come.
The use of mesh and perforated galvanised sheeting also allows natural light to filter into the space below, reducing the reliance on artificial lighting and electricity. Ultra-precise cutting of all materials also helped to reduce wastage during the fabrication stage.
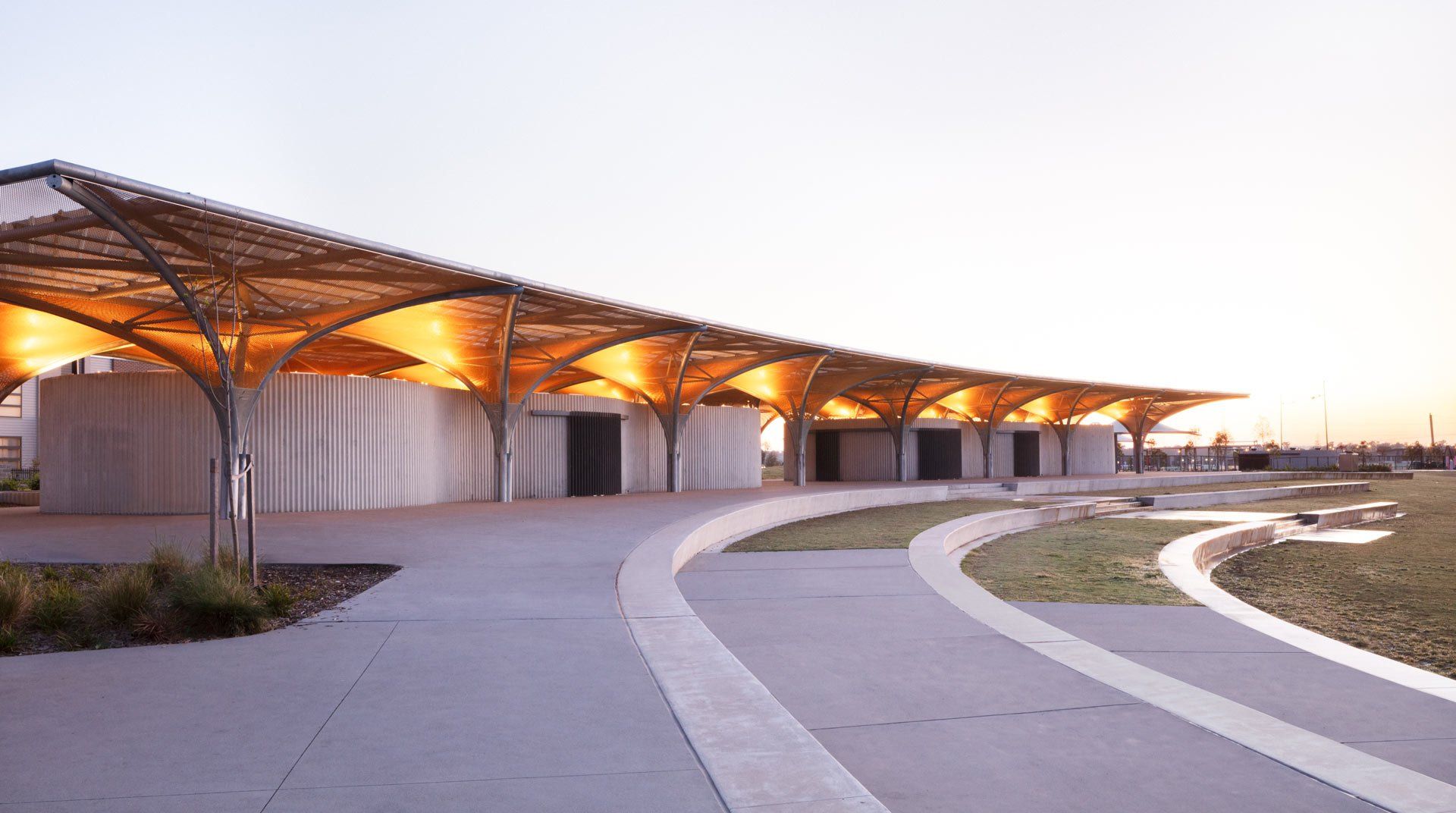
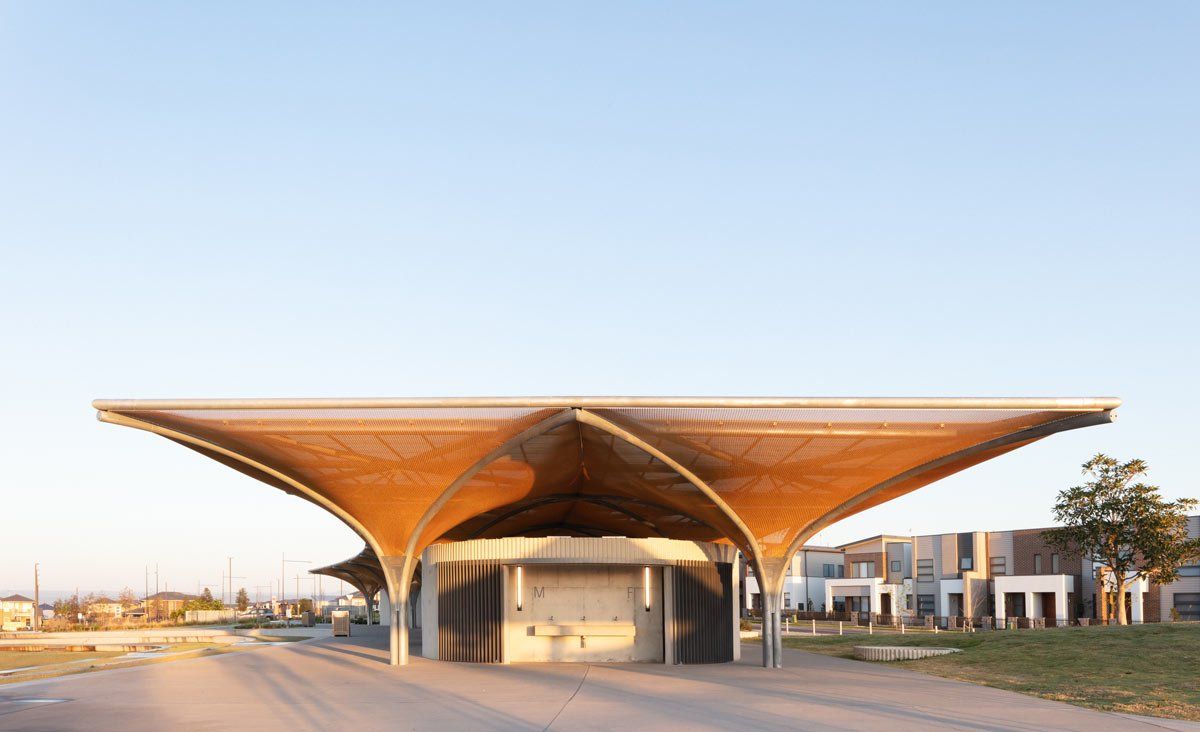
Visit Elara Playing Fields:
Other
Projects.
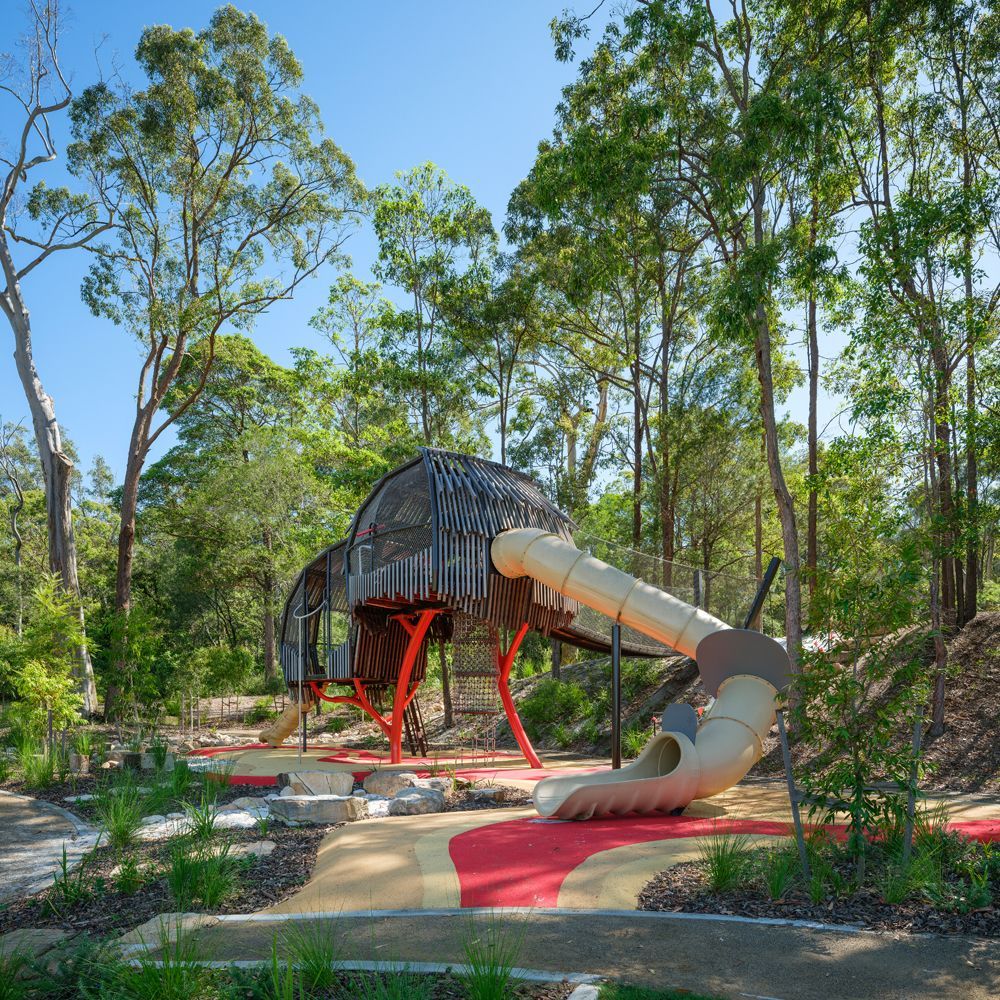
Explore
Certifications
Environmental Management : ISO14001
Quality Management : ISO 9001
OHS Management : ISO 45001
All Rights Reserved | Fleetwood Urban | Privacy Policy


