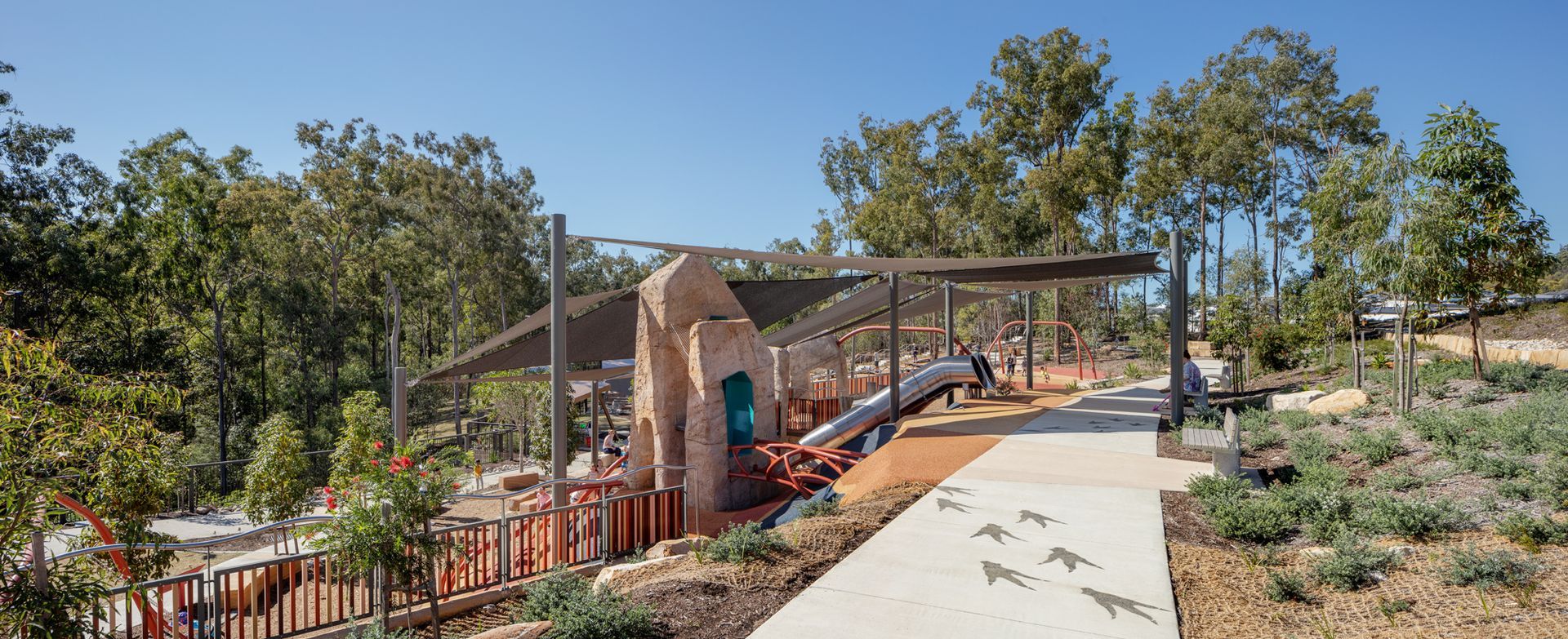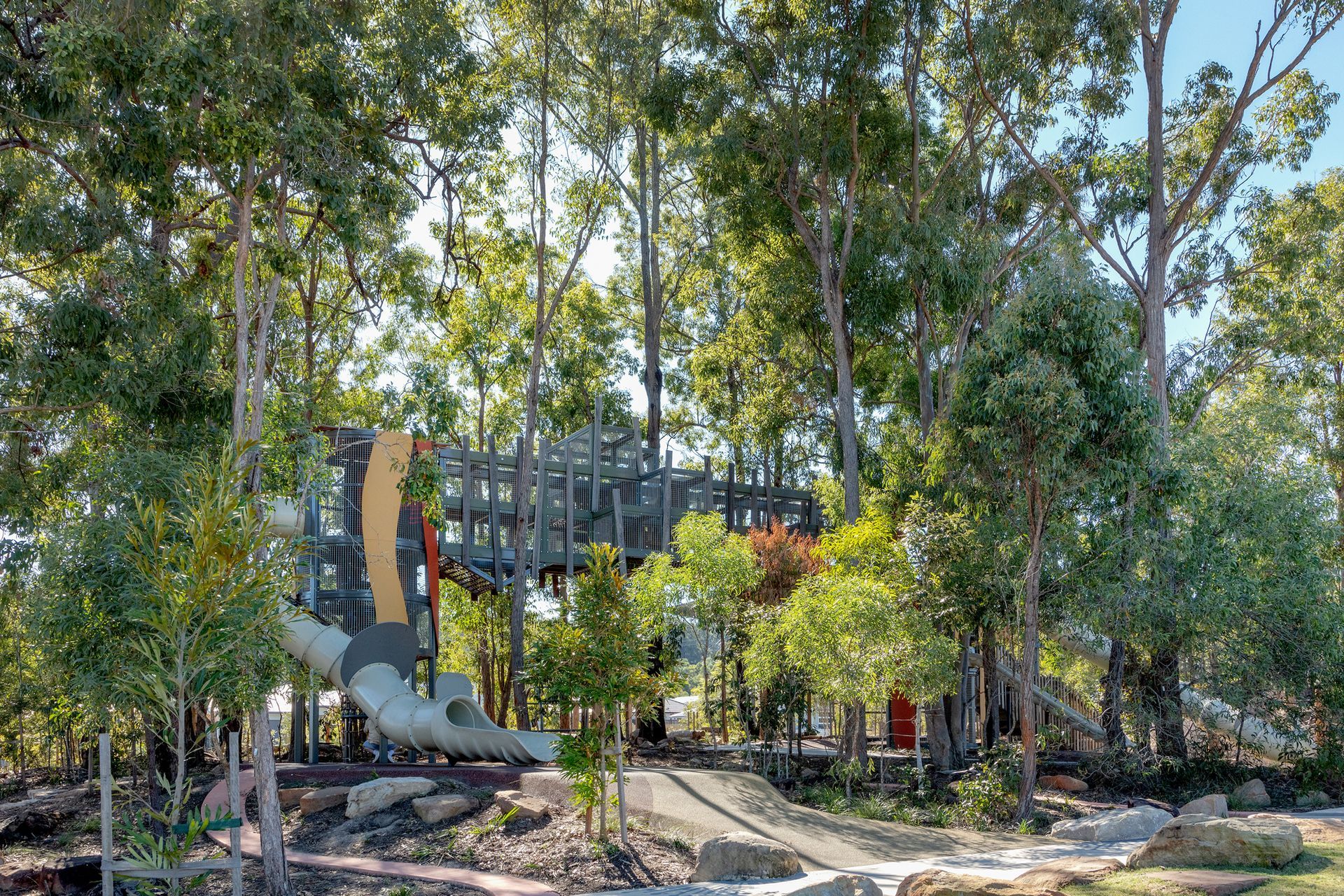Illuminate, Gregory Hills.
| Client | Dartwest |
| Design Partners | Distinctive Living Design |
| State | New South Wales |
Custom bridge modifications deliver the perfect community connection.
Fleetwood was specified into a competitive tender by landscape architects Distinctive Living Design at Gregory Hills – a residential community being developed by Dartwest in south-west Sydney.
The tender was successful and we subsequently worked with Distinctive Living Design to deliver three pedestrian bridges at the heart of the new community, one of them connecting the Gregory Hills shopping centre to the main playground, and the others installed in other locations to provide vital connections within the community.
The winning solutions featured a series of bespoke modifications to our off-the-shelf Balmoral™ bridge system, including custom handrails and LED strip lighting.
Our involvement.
Fleetwood was engaged through the landscape architects, Distinctive Living Design. They initially came to us with sketches for three new pedestrian bridges at Gregory Hills and asked if they could specify our Balmoral™ product in their tender documentation. We agreed, and when they were subsequently awarded the project by Dartwest, we were sub-contracted to deliver the structure using our proprietary project methodology.
The final structures were quite similar – the main difference being two of the bridges were straight, while the other featured a gradual curve.
How does this project inspire people to love the outdoors?
Today, the Gregory Hills community is truly connected. The new bridges make it easy for locals to get out and about. With simple access links, the entire development has been ‘opened up’, providing abundant opportunities for outdoor exploring, relaxation and play.
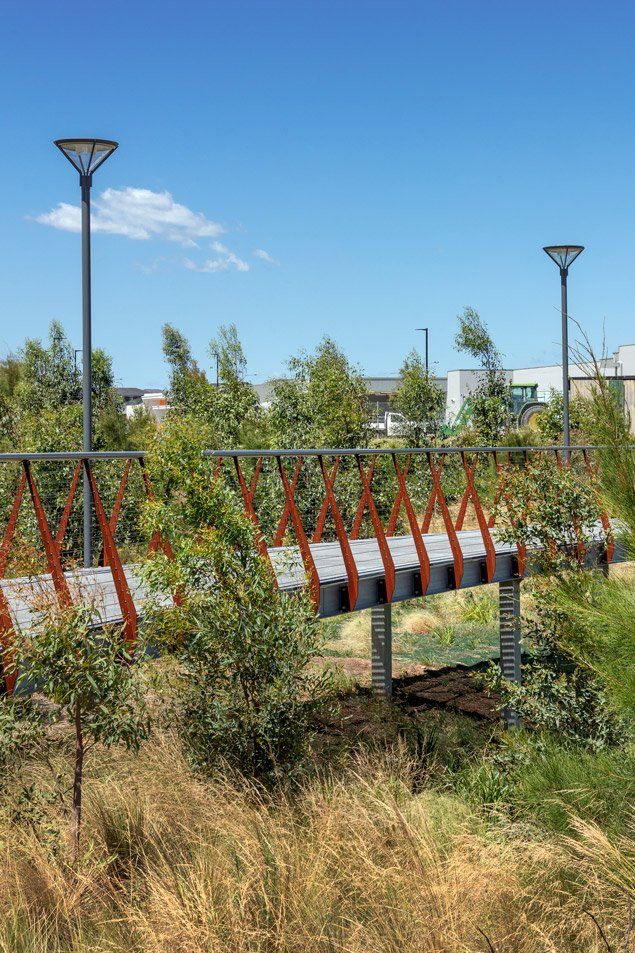
-
Design Challenge
It was essential for our design team to capture the essence of the initial concept sketches from the landscape architects. To do it, we needed to carefully modify our Balmoral™ off-the-shelf product in such a way that the completed structures perfectly reflected the design intent.
-
Construction Challenge
Installation methodology was the greatest challenge for the bridges, as we needed to complete everything around the wider project schedule at Gregory Hills. Specifically, we couldn’t access the sites until the civil engineers had left – and we had to be out before the landscape contractors arrived.
Fortunately, we were able to successfully accomplish the tight turn around as the landscape architects brought us on board early, allowing us to have everything ready for the install well before time.
-
Innovations
The landscape architects wanted a distinctive design for the bridges that was functional, but also looked good.
To achieve their vision, we came up with an innovative mix of materials that gave both bridges a visual ‘wow’ factor. This included a galvanised sub structure, Coreten posts, FRP decking, stainless steel balustrade and customised stainless handrails, all finished with eye-catching LED strip lighting.
-
Features
- Coreten posts
- LED strip lighting
- Curved design
-
Sustainability Considerations
Classed as a ‘brownfield development’, the Gregory Hills site was ex-industrial and quite bare. With no existing habitats, flora or fauna to preserve, the sustainability focus was firmly on the future rather than the past – and delivering the most efficient and durable structures possible for the new community to enjoy.
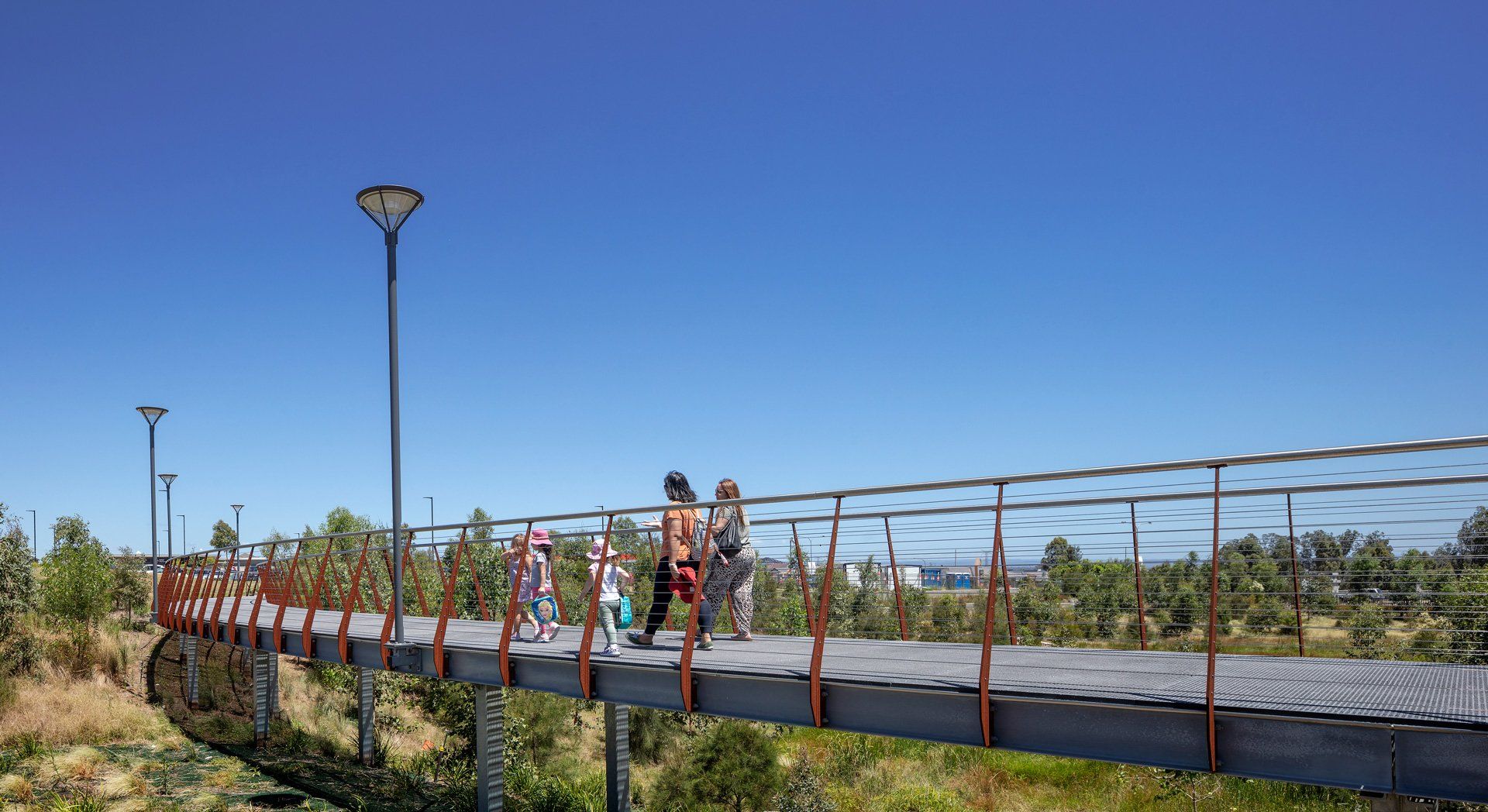
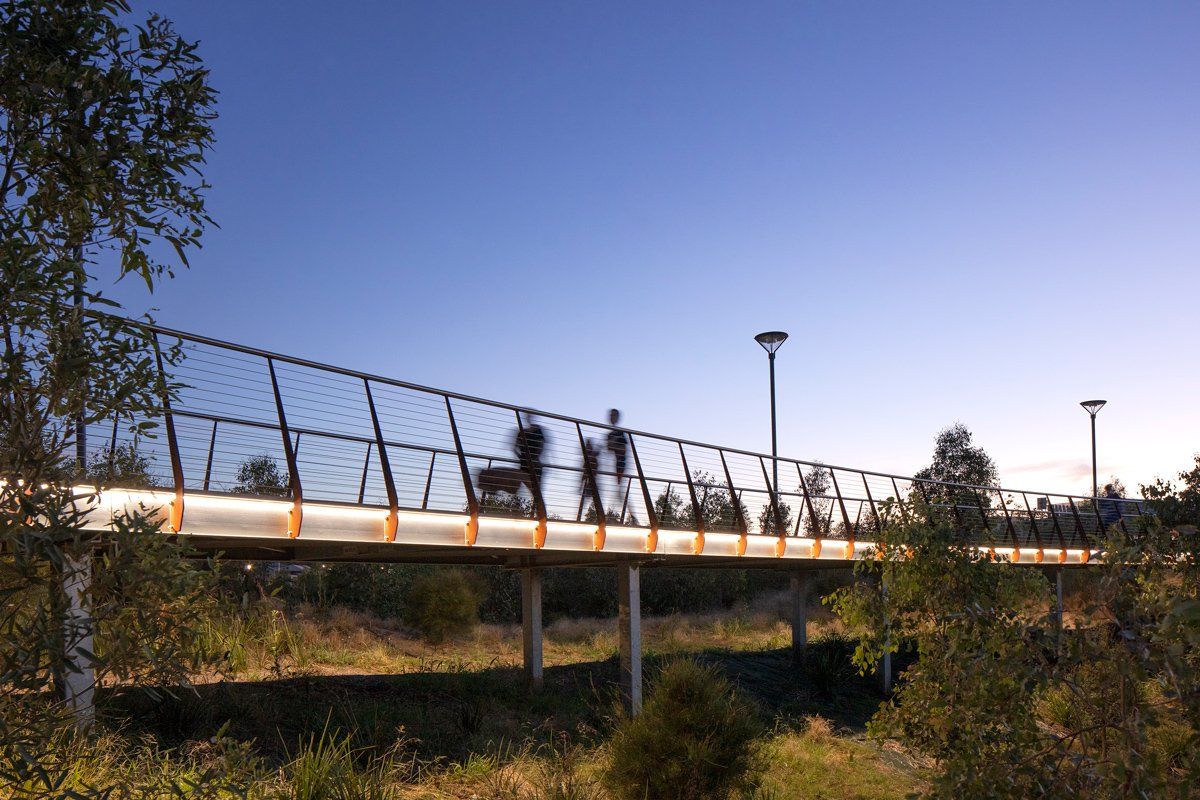
Visit Illuminate, Gregory Hills:
Other
Projects.
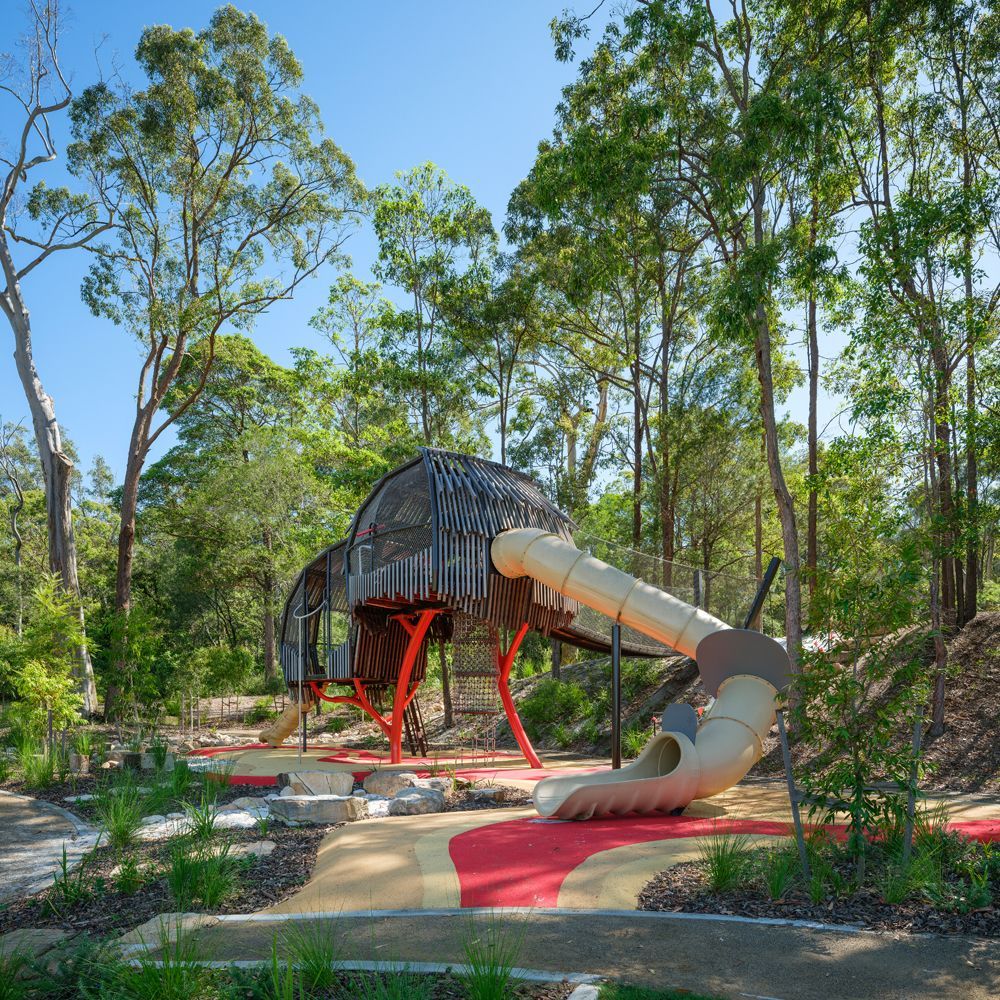
Explore
Certifications
Environmental Management : ISO14001
Quality Management : ISO 9001
OHS Management : ISO 45001
All Rights Reserved | Fleetwood Urban | Privacy Policy


