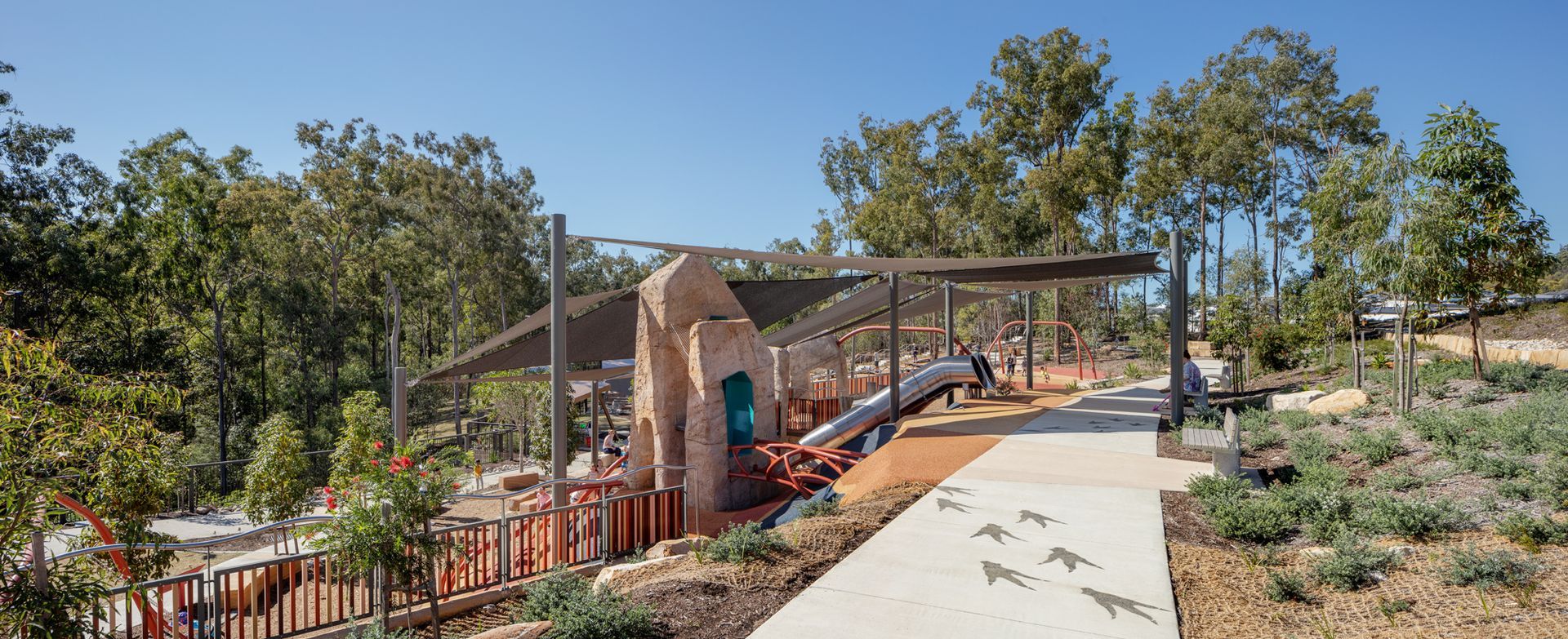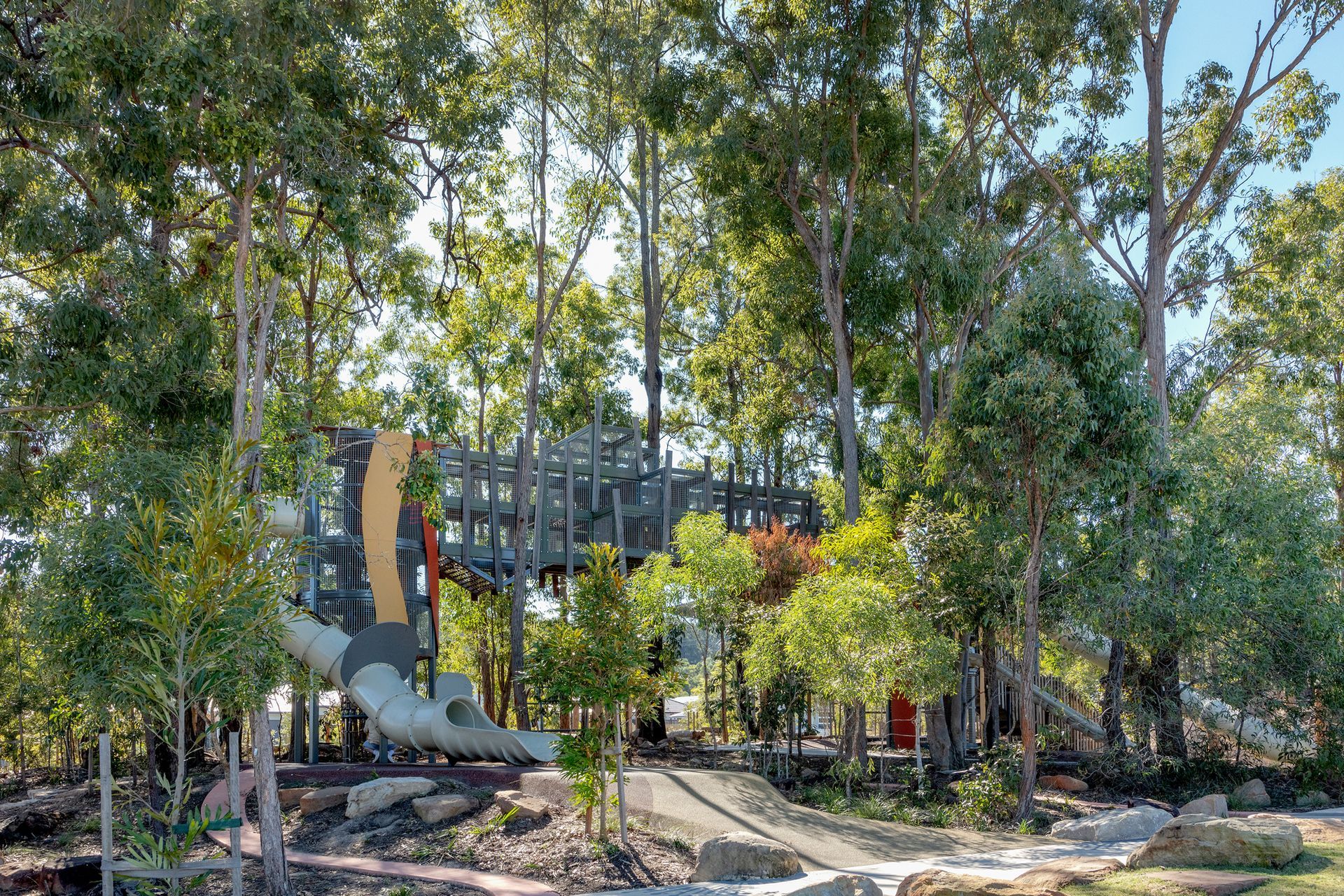Sandridge Lookout.
| Client | BMD Group |
| Design Partners | Cox Architecture |
| State | Victoria |
An intricate new community landmark for the Port of Melbourne.
Fleetwood Urban was engaged by BMD Group to deliver an intricate new observation deck and tower, as part of a wider $80+ million expansion of Webb Dock at the Port of Melbourne, one of the largest commercial ports in Australia.
Working closely with the project designers, COX Architecture, the geometrically challenging structure combined outstanding design with exemplary engineering, giving visitors a stunning new perspective of the bustling port precinct and surrounding Port Phillip Bay.
Our involvement.
The Webb Point Observation Platform project consisted of a 14-metre high tower with an elevated view of Port Phillip Bay, a 6-metre high outlook deck and an approach boardwalk that leads to the platform.
Fleetwood worked with COX Architecture to provide detailed documentation for all three structures, before assuming the project lead for the manufacturing and installation phases. During the preparation phase, we firstly excavated the ground to prepare for the foundations. We then erected steep ramps and installed the four pre-assembled tower modules.
To reduce time on the ground at Webb Point, we pre-clad as much of the structures as possible and lifted the towers easily into place using cranes. The use of bolt splice connectors also reduced installation time.
How does this project inspire people to love the outdoors?
By offering a whole new perspective of the Port of Melbourne, the new observation deck is inspiring Melbournians to re-discover and explore the city’s historic port district.
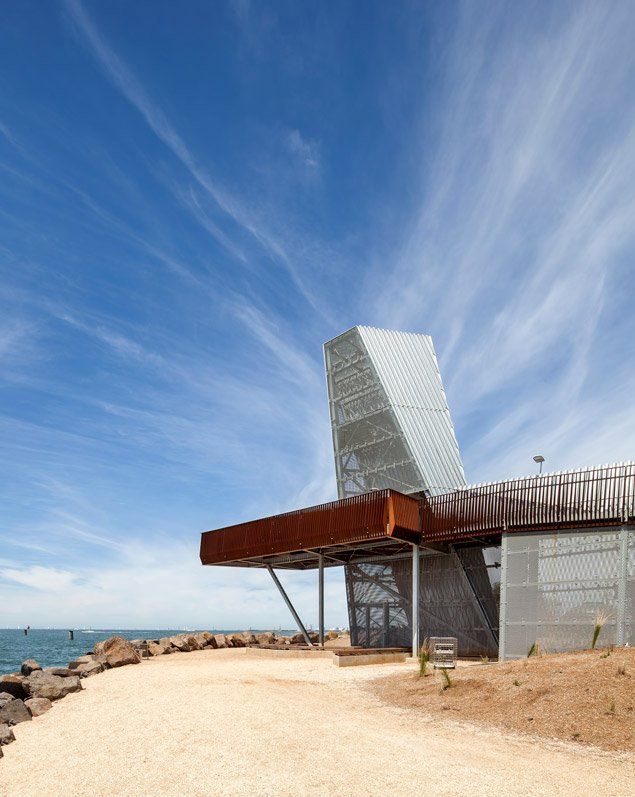
-
Design Challenge
The first thing the observation deck design needed to do was provide sweeping and unobstructed views. But it was also an opportunity to make an architectural statement.
The creative vision from COX was bold and geometrically intricate and, from a distance, the finished platform was designed to resemble a plane taking off over nearby Hobson’s Bay.
-
Construction Challenge
Webb Dock was one of the most structurally complex projects Fleetwood has ever worked on. 12,500 hours alone went into the manufacture and installation of the observation platform, while final detailing took more than 1,200 design hours.
-
Innovations
Given its incredible complexity, the project required innovation at virtually every stage from design and construction and installation. It was the most intricate structure Fleetwood has ever detailed and the fact we managed to draw and erect it was a significant accomplishment.
-
Features
- 14-metre high observation tower
- 6-metre high outlook deck
- Public boardwalk
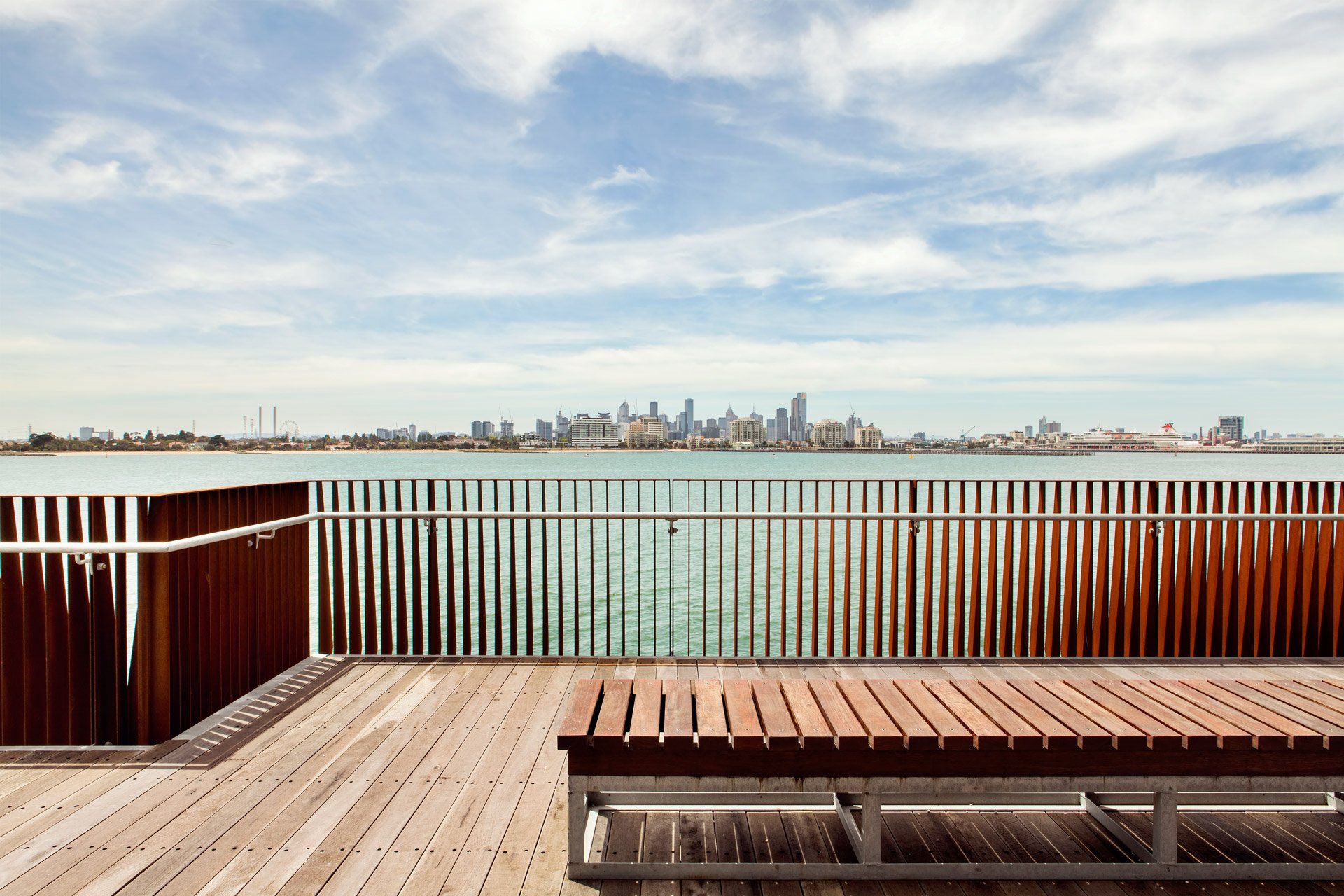
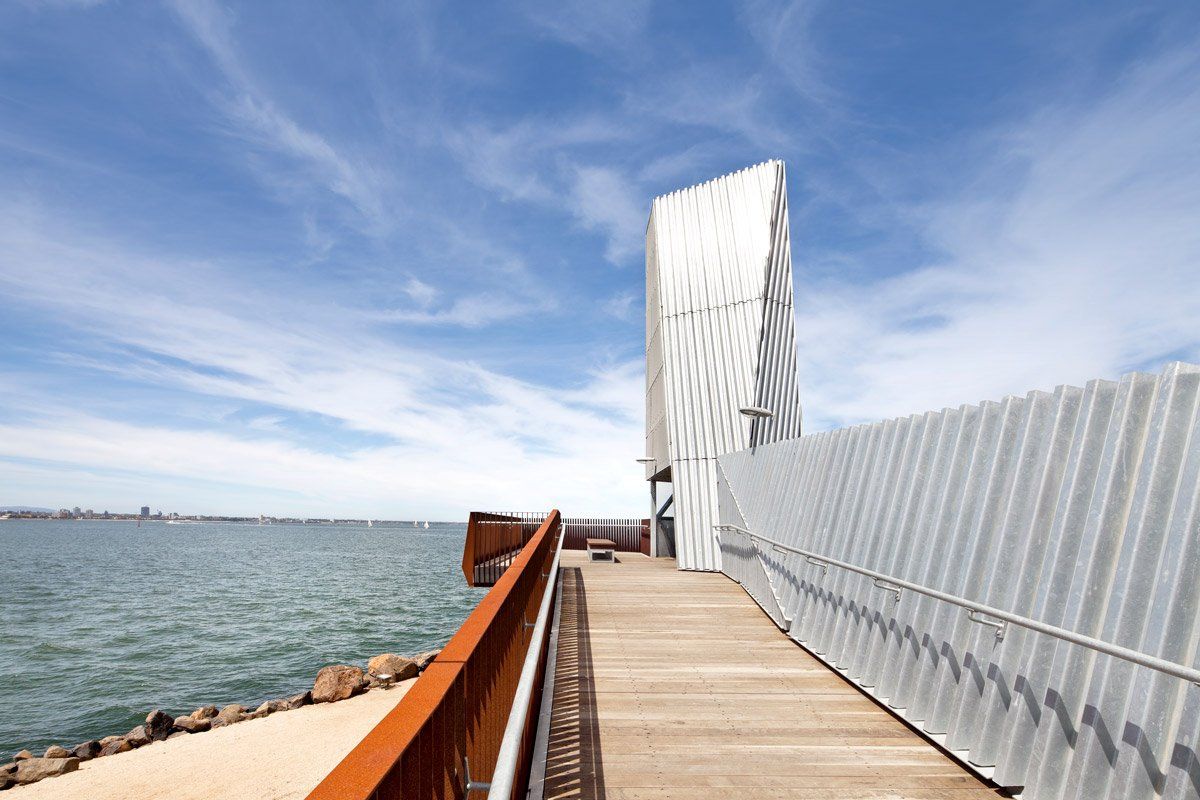
Visit Sandridge Lookout:
Other
Projects.
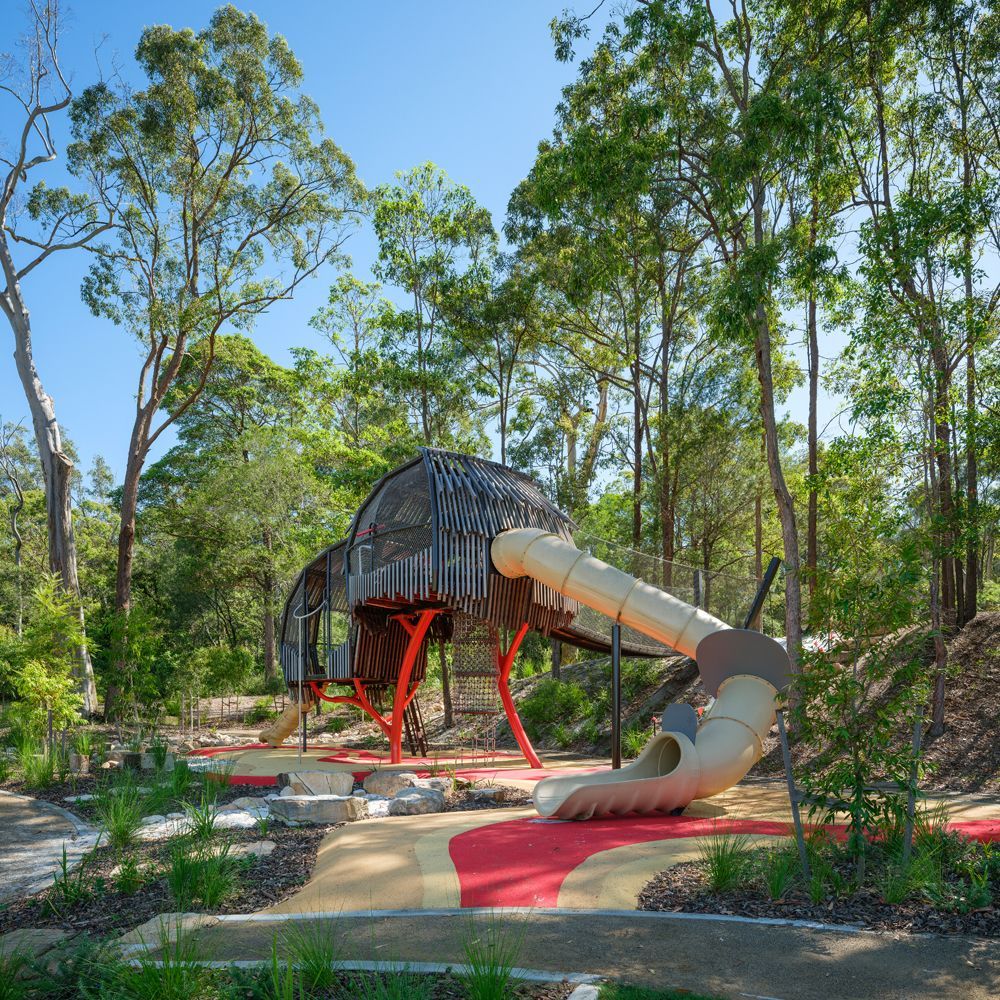
Explore
Certifications
Environmental Management : ISO14001
Quality Management : ISO 9001
OHS Management : ISO 45001
All Rights Reserved | Fleetwood Urban | Privacy Policy


