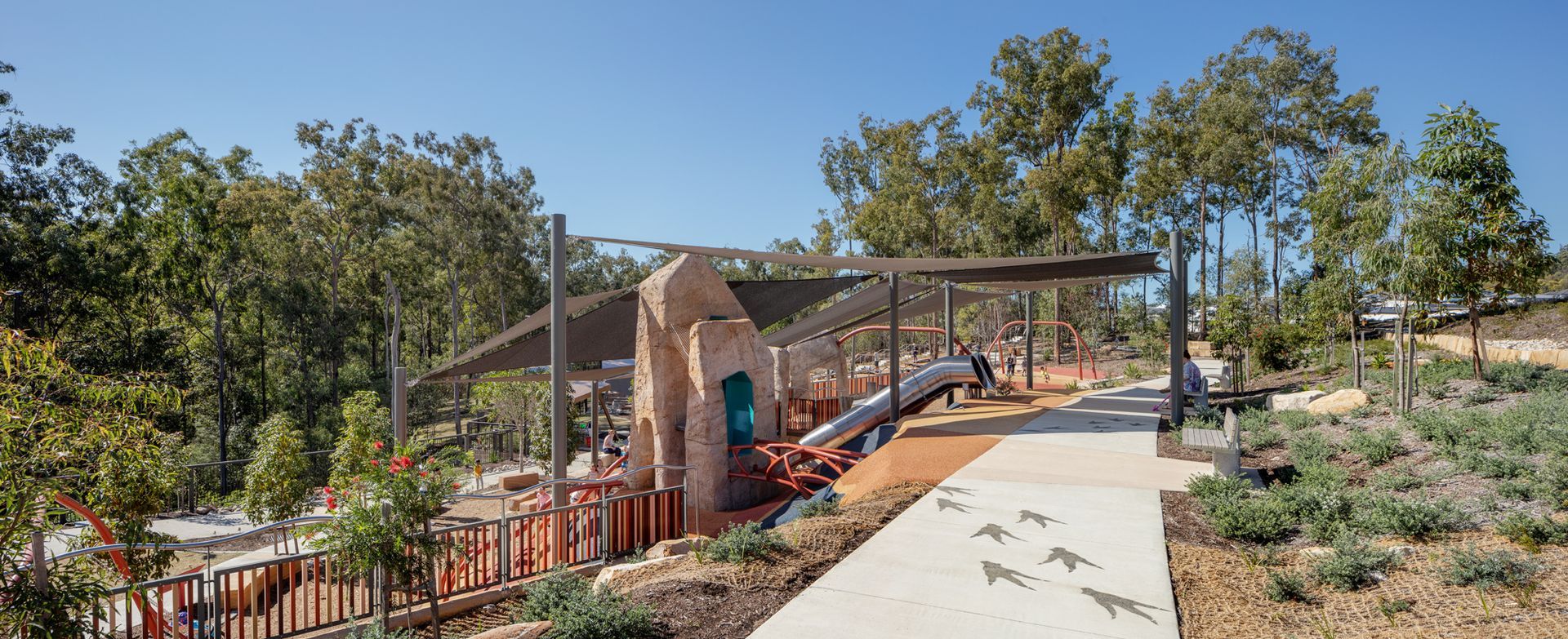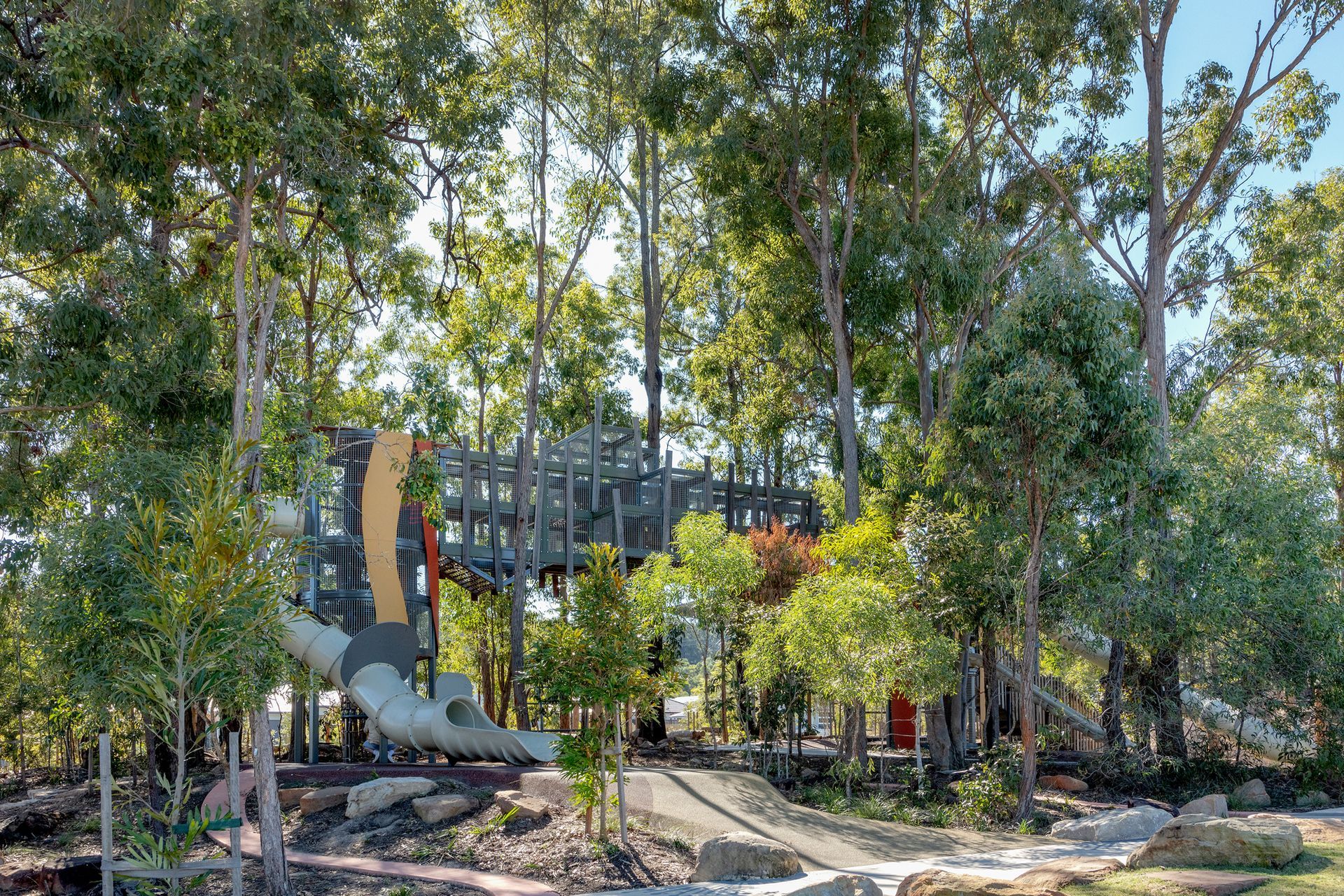Stonehill Estate.
| Client | Devine |
| Design Partners | Spiire |
| State | Victoria |
One elegant bridge solution solves two community problems.
Stonehill is a new, master-planned community in Bacchus Marsh, Victoria. Dividing the site however was a gorge almost 60 metres wide and 18 metres deep formed by the Werribee River. This was not just an issue for pedestrian connectivity for the new community, but was proving a major challenge for installing the sewer main infrastructure.
The landscape architect, Spiire, saw the opportunity to solve two problems with the same solution. They looked to Fleetwood for ways to adapt our Stirling cable stayed bridge to create a shared cycle crossing that could also carry the new sewer line.
By using Fleetwood’s specialist knowledge and proven technology, we were able to make the complex simple, and create the new bridge just as the designers envisaged – providing both practical amenity and attractive infrastructure.
Our involvement.
Fleetwood worked with Spiire using our proprietary project methodology to achieve a highly successful outcome. Together, we had direct control over the end product. There was no third party involved.
Our team worked with the design, the construction and the manufacturing, streamlining the process right up to the final installation. The bridge itself has a galvanised steel superstructure, fibre reinforced plastic (FRP) decking, painted towers and galvanised steel cables. The main concrete piers were drilled and poured using a 45-tonne piling rig. Four large abutments were also poured on site.
How does this project inspire people to love the outdoors?
By enabling pedestrians and cyclists to easily navigate the local reaches of the Werribee River, the bridge provides an important new access link for the whole Stonehill community to enjoy.
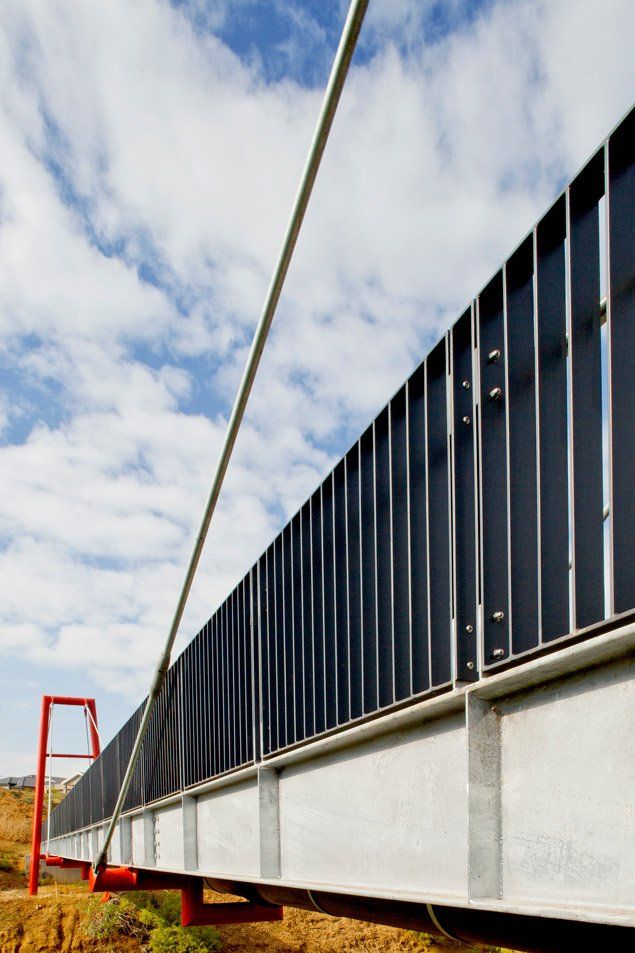
-
Design Challenge
It was essential for the design of the bridge to hold the sewer pipe at the correct percentage ratio of fall to allow efficient flow. Achieving this required millimetre accuracy in both the design and shop detailing stages.
-
Construction Challenge
Installing the bridge in sections, whilst simultaneously inserting the sewer pipe, was the key challenge. It required considerable pre-planning, with Fleetwood and the Water Services contractor working very closely before and during the actual installation.
-
Innovations
The bridge structure was based on our in-house Stirling system. However our design engineers delivered a series of innovative modifications to cleverly conceal the new sewerage pipe, carrying it from one side of the embankment to the other.
-
Features
- 54-metre cable stayed bridge
- Galvanised steel cables
- Bright red support towers
-
Safety & Risk Considerations
Working at heights, above and adjacent to the Werribee River, required careful planning to ensure the safety of work crews and the wider Stonehill community.
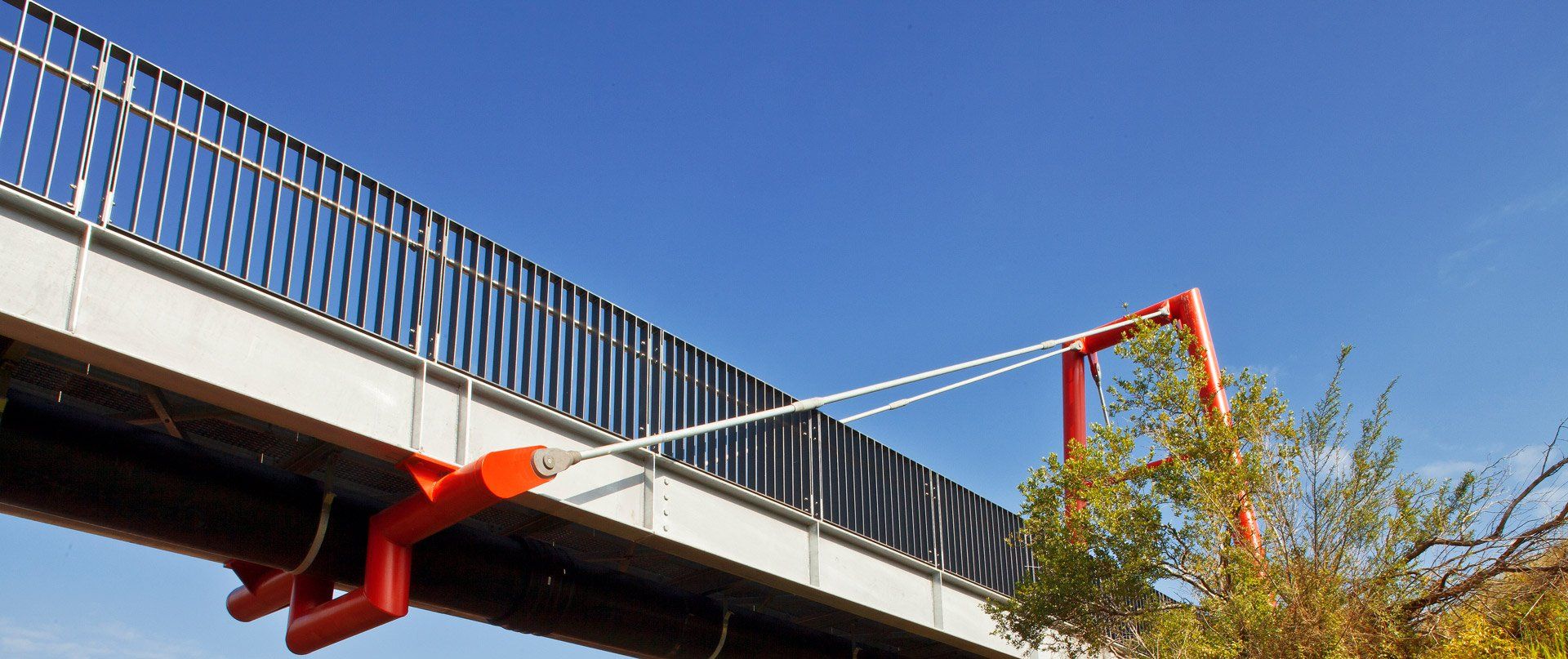
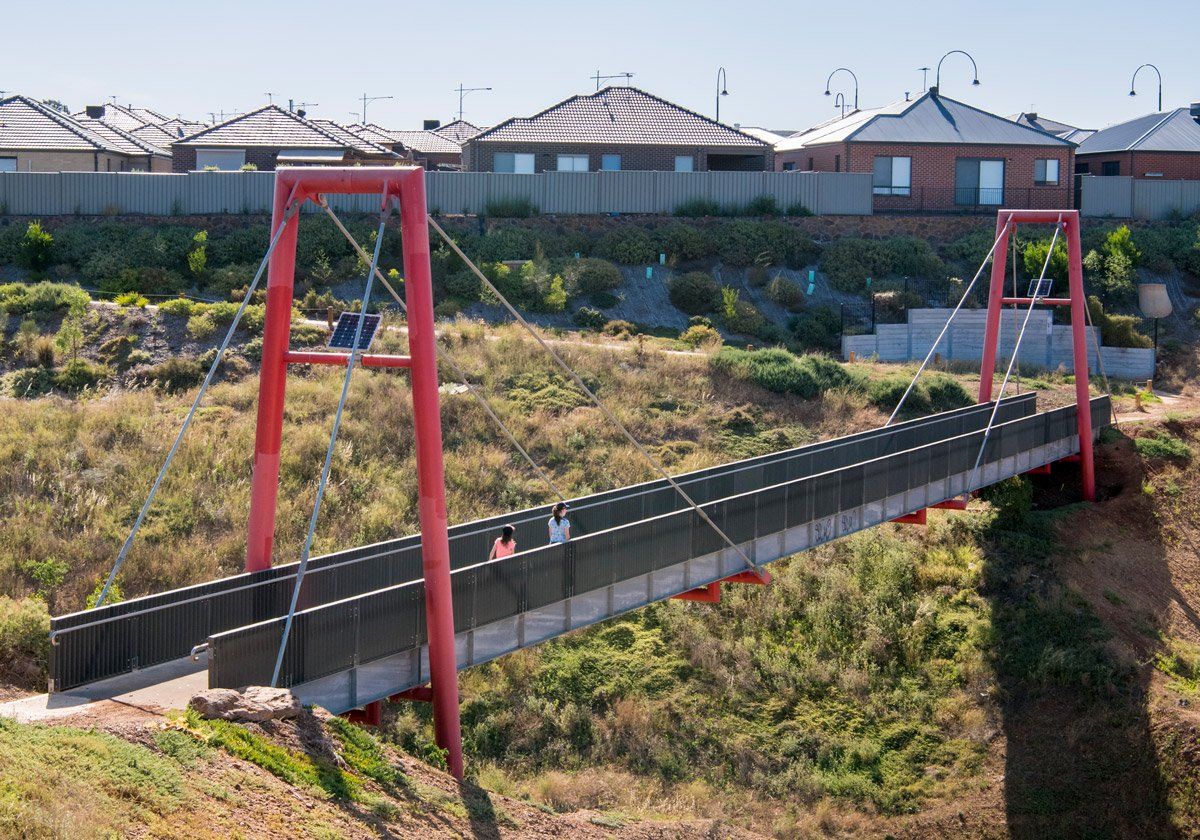
Other
Projects.
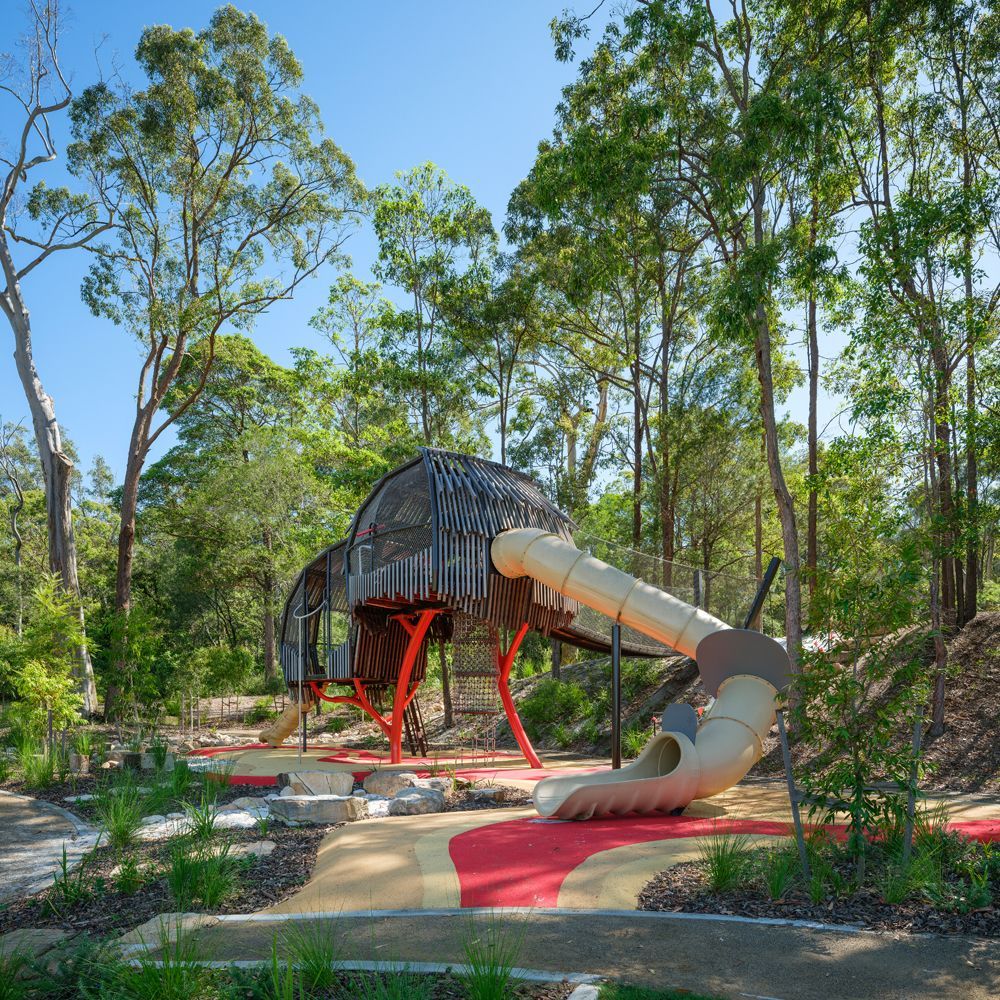
Explore
Certifications
Environmental Management : ISO14001
Quality Management : ISO 9001
OHS Management : ISO 45001
All Rights Reserved | Fleetwood Urban | Privacy Policy


