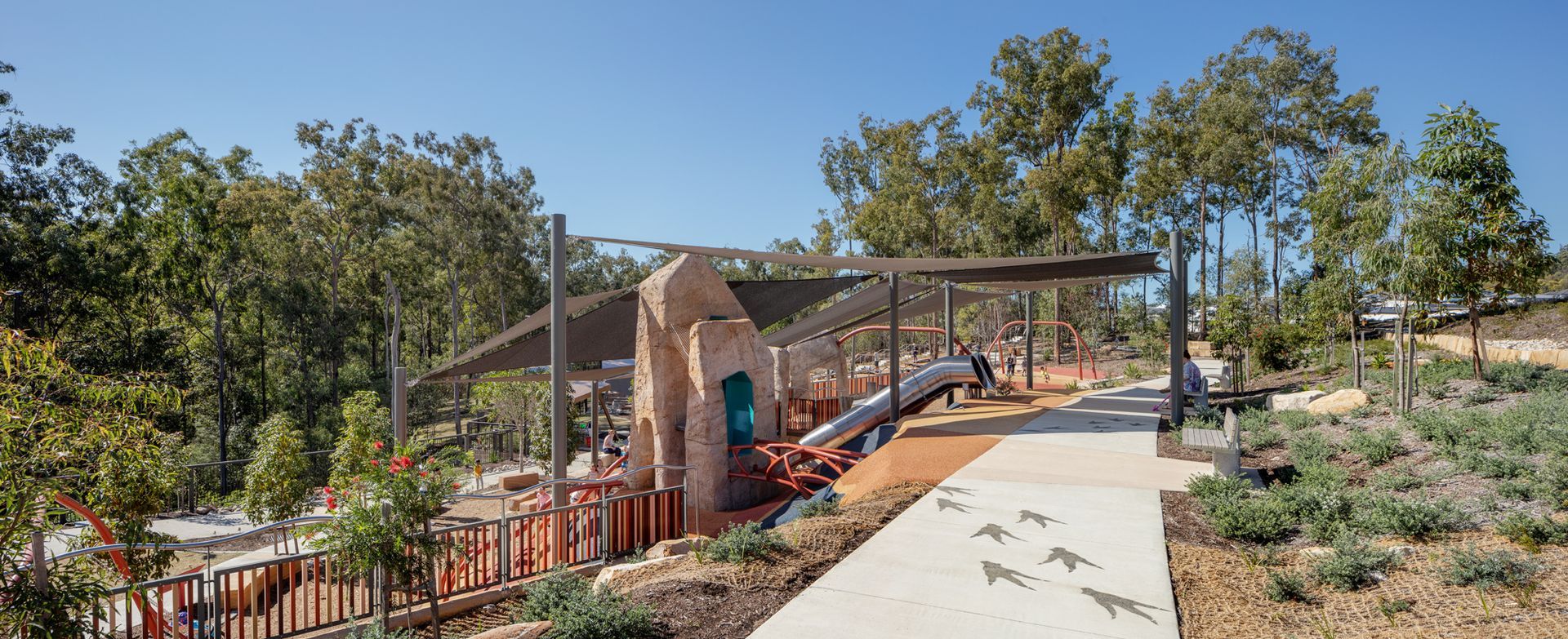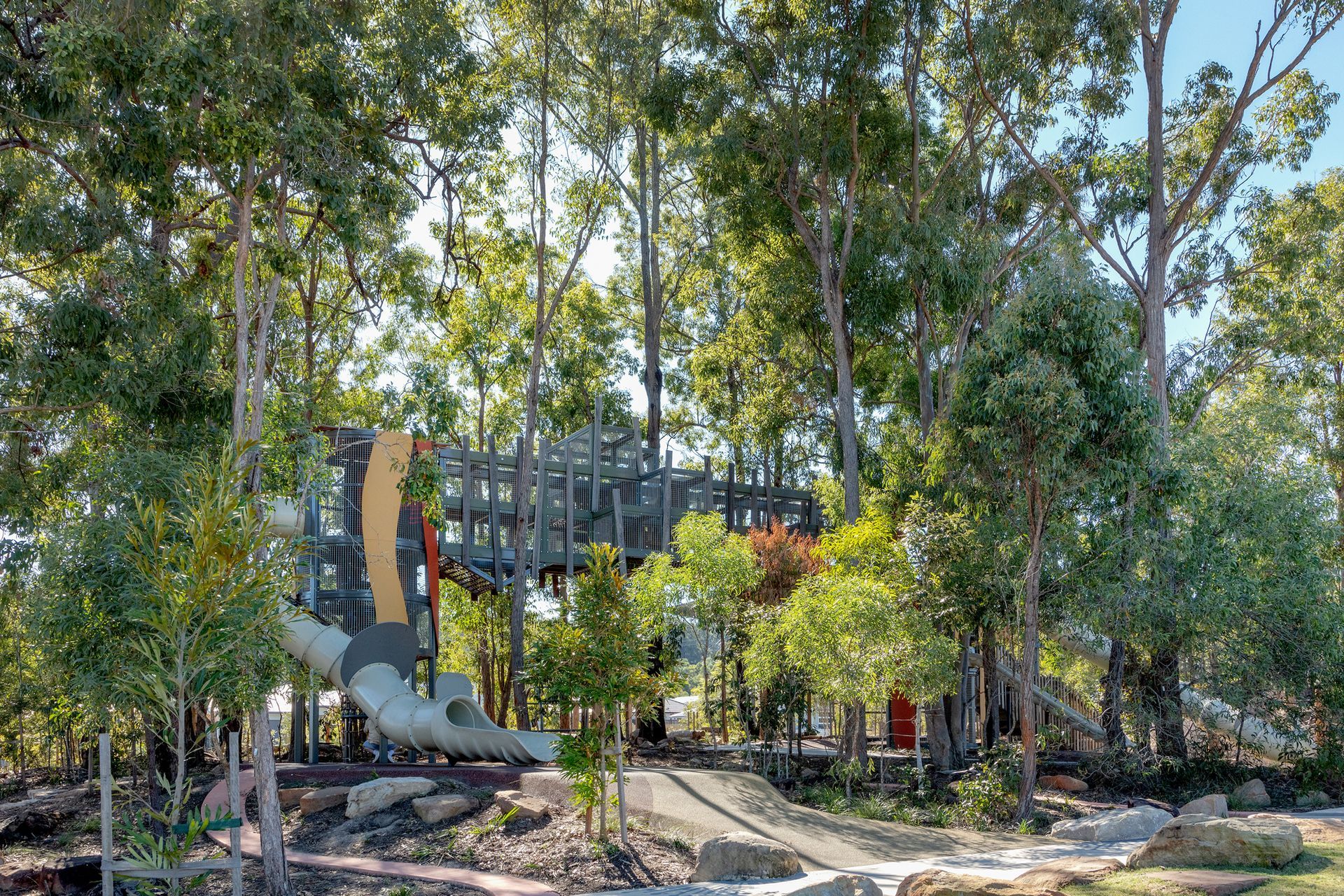The Pond Parklands.
| Client | UrbanGrowth NSW |
| Design Partners | Clouston Associates |
| State | New South Wales |
Delivering creative inspiration and social connection for an award-winning community.
The Ponds is an award-winning residential community near Blacktown in Sydney’s west, with over 80 hectares of magnificent nature corridor, a network of feature ponds, parks, gardens, reserves and sporting fields, and more than four kilometres of walking tracks and cycleways.
Since 2008, Fleetwood has worked closely with numerous design and landscaping partners to successfully complete a series of high profile projects on behalf of the developer, UrbanGrowth NSW.
These include custom shelters, pedestrian and cycle bridges, viewing decks, boardwalks, public artworks and the development of a safe and continuous walkway around The Lake – a defining feature of the five-hectare community parkland.
Our involvement.
Fleetwood’s long involvement at The Ponds Parklands can best be summarised with one word: collaboration.
Working with many of Australia’s leading landscape architects, designers and artists, our success was forged through close partnerships that saw us contribute at every stage.
Our responsibilities included turning concept designs into fully realisable engineering drawings, providing detailed planning, budget and construction documentation, overseeing the DA process, and leading the fabrication and final installation phases – while always maximising efficiencies and minimising disruptions to The Ponds residents and their families.
Among our most prominent projects have been public artworks including The Float, The Dragonfly Wall and Ponds Dreaming, the activation of The Lake and delivery of the estate’s nine pedestrian and cycleway bridges.
How does this project inspire people to love the outdoors?
The Ponds Parklands is an amenity-rich modern community. The safe and easy-to-access network of boardwalks, bridges, shelters and artworks can be enjoyed all year round by residents and visitors alike, with more than 80 hectares to be explored.
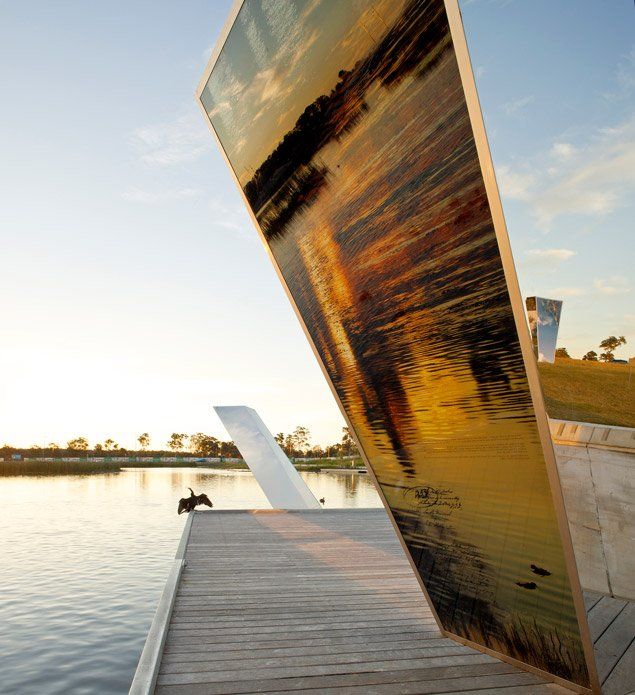
-
Design Challenge
The Ponds is a prominent development with significant community interest. With the stakes and expectations set very high, it was essential to create structures and artworks of the highest possible standard.
Many of the individual design elements were also very intricate, so we needed to ensure the artists’ and architects’ visions, which featured different mediums and finishes, were never compromised in any way.
Given the close proximity of many elements to the local ponds and lake, the designs also needed to integrate best practice water management, together with consideration of the local bushland and riparian corridors.
-
Construction Challenge
Each structure at The Ponds Parklands had its own unique challenges to be overcome. However an ongoing challenge was identifying the most time and cost effective ways to deliver each structure, while keeping community disruptions to an absolute minimum.
Public grand openings had also been scheduled, providing additional time pressures to ensure the promised structures and installations could be designed, developed and delivered to coincide with these unmovable dates.
The flood-susceptible terrain provided further challenges on several projects for our design and construction teams.
-
Innovations
Our work at The Ponds Parklands involved many innovations. For example, the support structure for the ‘red’ bridge over the lake involved some clever engineering, especially to align the slim supports in a single fashion centrally under the deck. Many clients have since seen this and asked for similar designs.
The community bridges are also designed with flooding overflow in mind, with balustrades featuring a purpose-designed mechanism allowing them to fold in the event of a flood, therefore not caching debris which could force the bridge to overturn or fail.
-
Features
- The Float, The Dragonfly Wall and Ponds Dreaming (public artworks)
- 9 large-scale pedestrian and cycleway bridges with collapsible handrails
- Curved hardwood boardwalks
-
Safety & Risk Considerations
All boardwalks had to be 100% compliant with the relevant Australian standards. The depth of the water and height of boardwalks also had to be considered to ensure, where no handrails were used, fall zones were compliant. Child-proof balustrades were used elsewhere.
-
Sustainability Considerations
The hardwood used at The Ponds was sustainably sourced with Chain of Custody proof. To avoid water contamination during works around The Lake, the lake was actually temporarily de-watered and then replenished – no water went to waste.
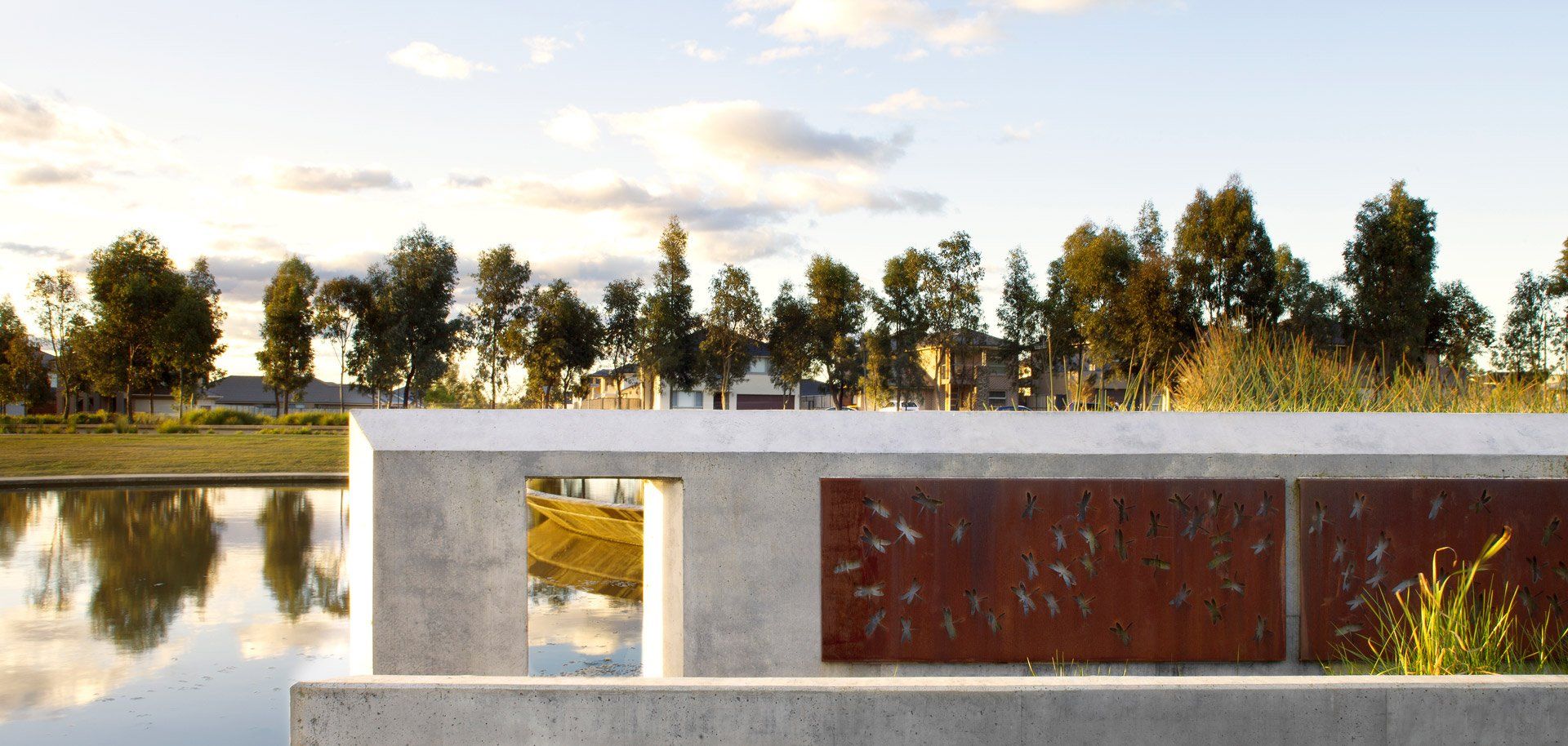
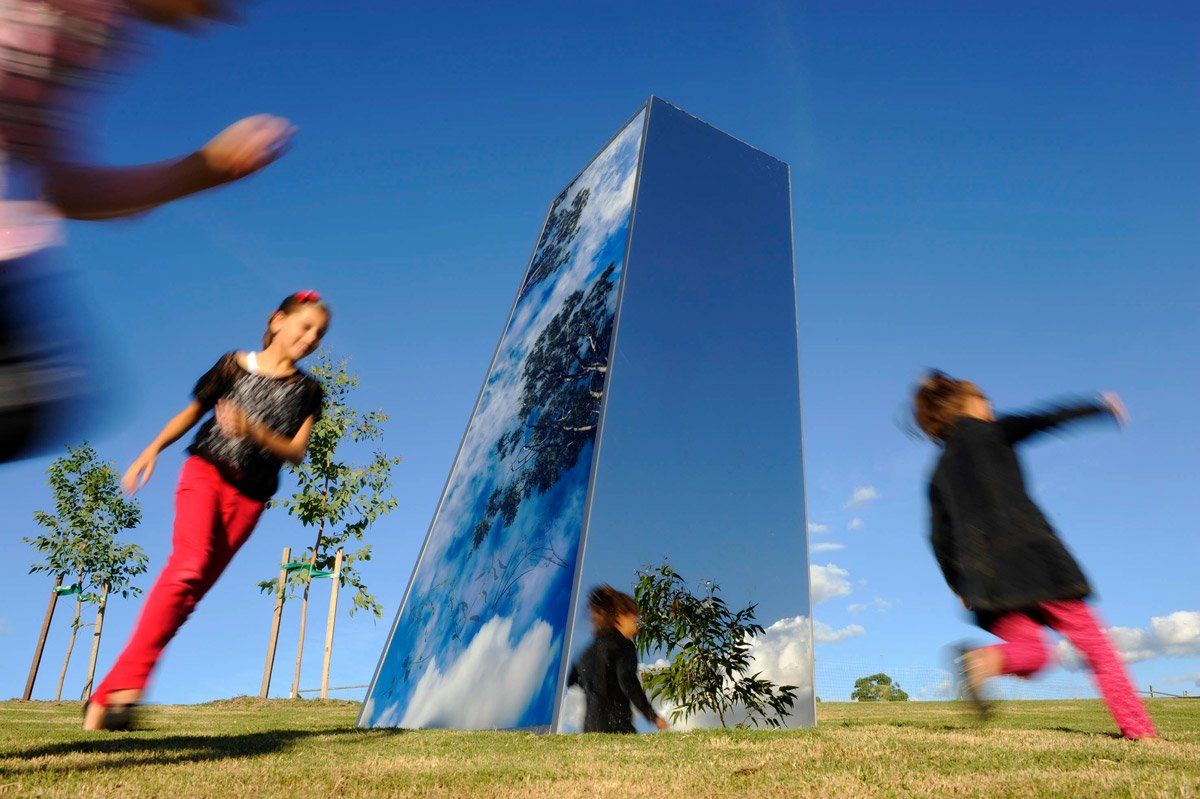
“Throughout my dealings with Fleetwood they have demonstrated and successfully completed a multitude of projects within time and budget.
Their response time to get the projects completed has proven to be exceptional!”
Nick Conditis
Senior Development Manager
at Urban Growth NSW
Awards
We are honoured to have been awarded the following
| UDIA NSW Presidents Award | 2012 |
| UDIA NSW Austral Bricks Award For Excellence In Residential Development | 2012 |
| Winner of the Plan to Place Award with Cox Richardson | 2015 |
| AILA NSW Parks and Open Space Landscape Architecture Award | 2016 |
Other
Projects.
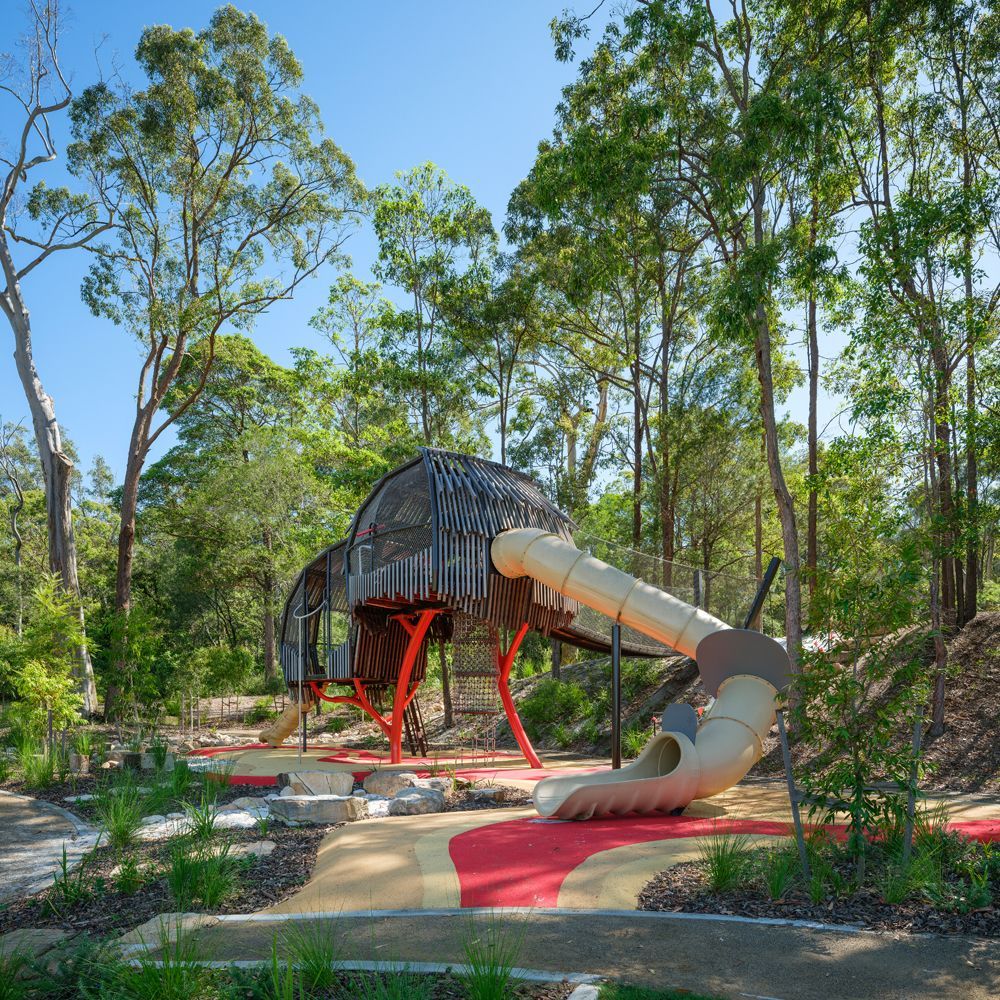
Explore
Certifications
Environmental Management : ISO14001
Quality Management : ISO 9001
OHS Management : ISO 45001
All Rights Reserved | Fleetwood Urban | Privacy Policy


