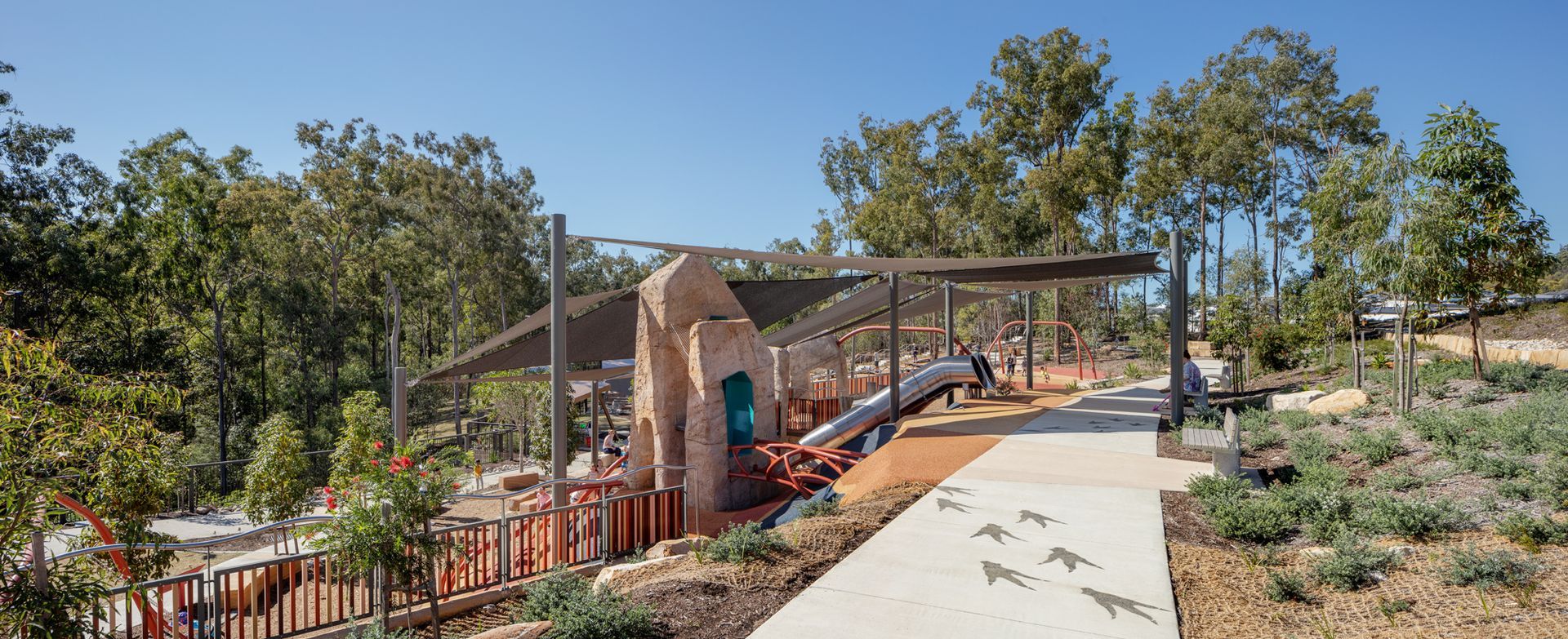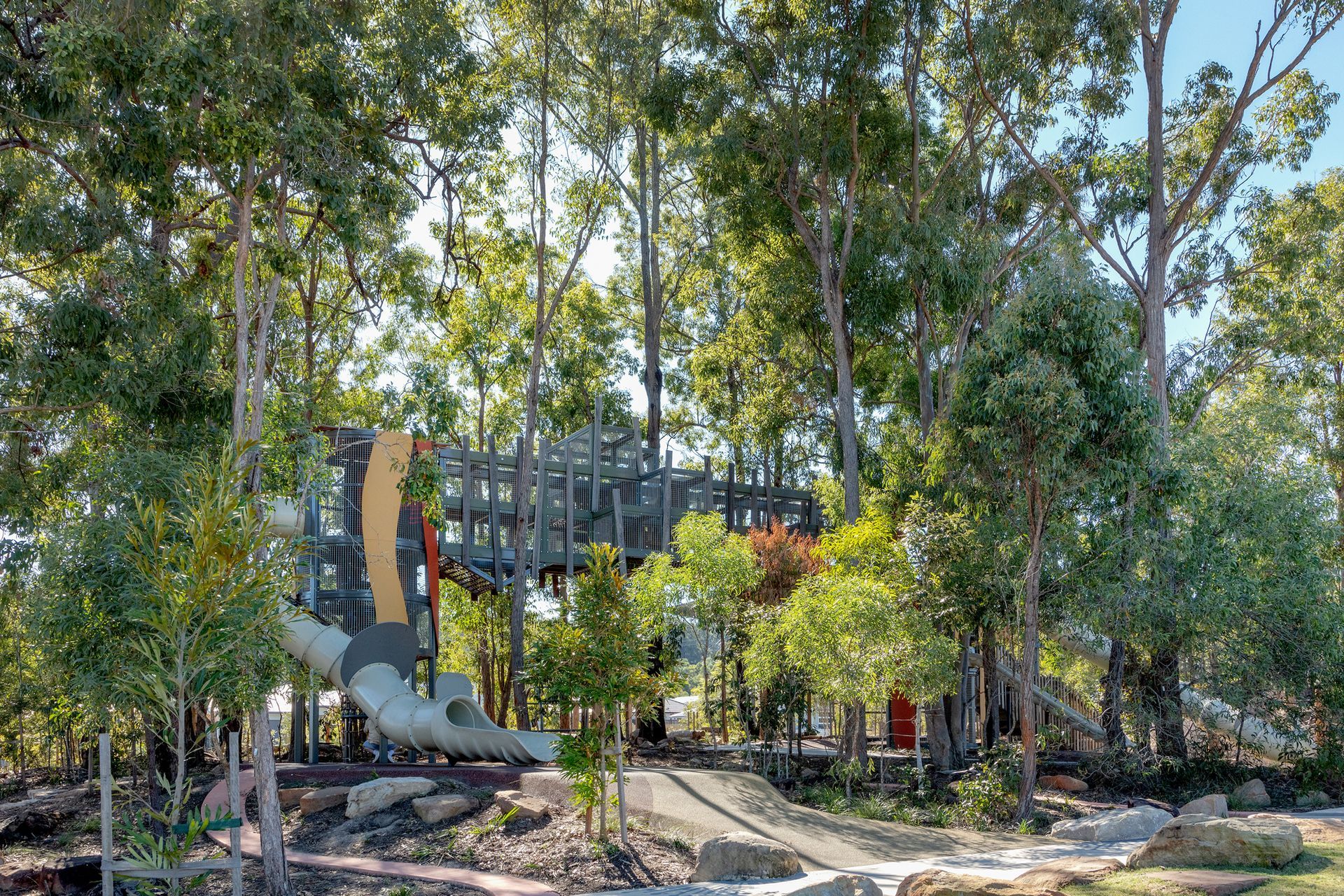Gramercy Boulevard Playground.
| Client | Stockland |
| Design Partners | Spiire |
| State | Victoria |
A stunning new play space for a fast-growing Victorian community.
The Address at Point Cook is a vibrant residential development on the western side of Port Philip Bay, 25km from the Melbourne CBD.
Fleetwood was engaged directly by the developer, Stockland, to help deliver a major new play element for the local community in partnership with leading landscape architects, Spiire.
The completed project featured an integrated public shelter, bespoke play items, basketball courts and a new amenities building for park users.
Our involvement.
Fleetwood was appointed directly by Stockland to provide full design and construct services for the new play structure. Using our proven project methodology, we began by working closely with the landscape architects at Spiire from the early concept stages.
Our expert design engineers helped to develop and refine the design vision, identifying the most effective ways to turn it into a reality before providing full detailing around materials, costs and construction methodology – which was quickly approved by Stockland.
We then prefabricated the bulk of the structural elements at our off-site manufacturing facility, before transporting them to the Point Cook site for final assembly, installation and safety testing.
How does this project inspire people to love the outdoors?
The play structure has quickly become a focal point for local families, forming a much-loved part of an essential green space in the middle of suburbia. By creating an area that combines play and space for simply relaxing, it helps to inspire people to interact with nature and love the outdoors, every day.

-
Design Challenge
The play structure was designed to reflect a slender and seamless ribbon snaking through the middle of the park with a series of play elements coming off it at different intervals. Another key part of the design vision was for the main support frame to look as if it was gently resting on the ground, with no visible connections to the earth. Having the footings buried had the added benefit of reducing any impact of fall zones.
-
Construction Challenge
The biggest construction challenge was the sheer length of the cantilever on the main structure which measured almost 8m. Using our in-house engineering capability and construction knowledge, we needed to come up with a streamlined solution that would deliver the required design aesthetic within the budget.
We also had to create a bespoke connection detail to achieve the architect’s vision and maintain the integrity of the structure, taking into account torsion and wind loading.
-
Innovations
The perforated panels on the roof of the shelter were unique. To realise the design vision they needed to be individually drawn and manufactured, providing a seamless connection with the frame.
Torsion and wind loading considerations were addressed during the frame design process, however fitting the panels required further innovation as they were curved in elevation and flared out in plan.
-
Features
- Slender ribbon design
- Integrated shelter
- Integrated play opportunities
- Concealed ground connections
- Concealed frame connections
- Basket swing
- Tubular climbing nets
- Basketball nets
-
Safety & Risk Considerations
It was essential for the play structure to be fun, but also safe. Internal play audit reviews were also conducted throughout the design development process, and a third-party play auditor was engaged to sign off on the final designs.
At the end of construction, a final play audit was conducted on-site before the park was opened to the local community.
-
Sustainability Considerations
Low volatile organic compound (VOC) protective paint coatings were specified for all steel surfaces. We also prefabricated most of the structural and play elements off site, which allowed for low impact installation with minimum disturbance to the surrounding parklands.
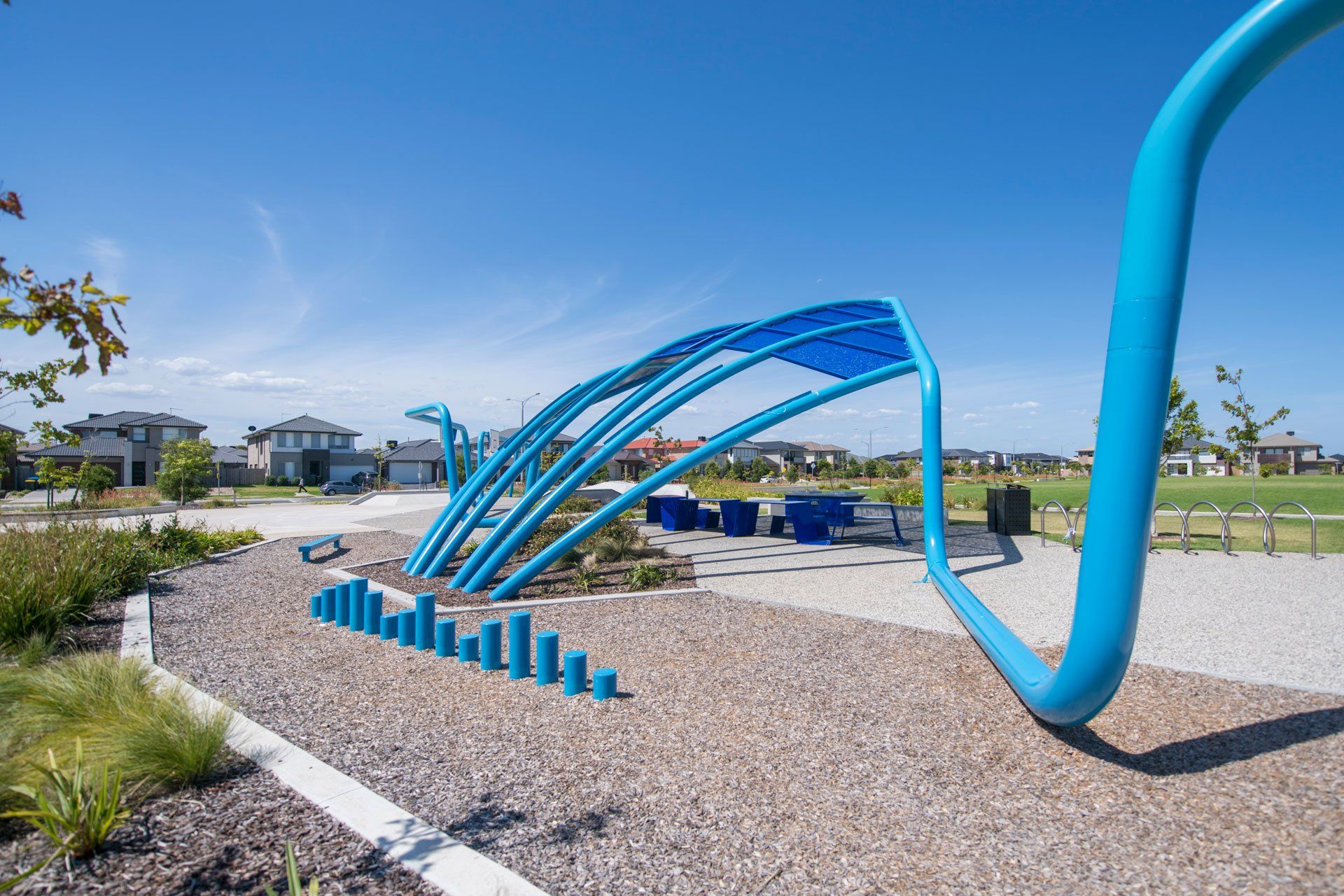
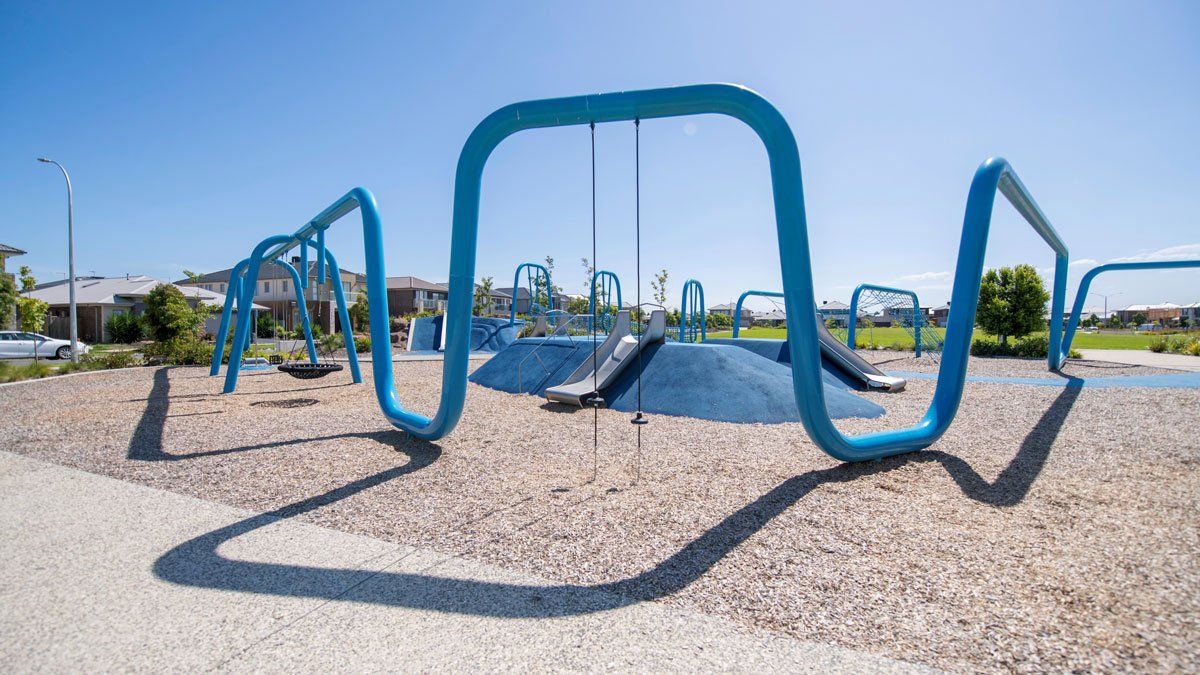
Other
Projects.
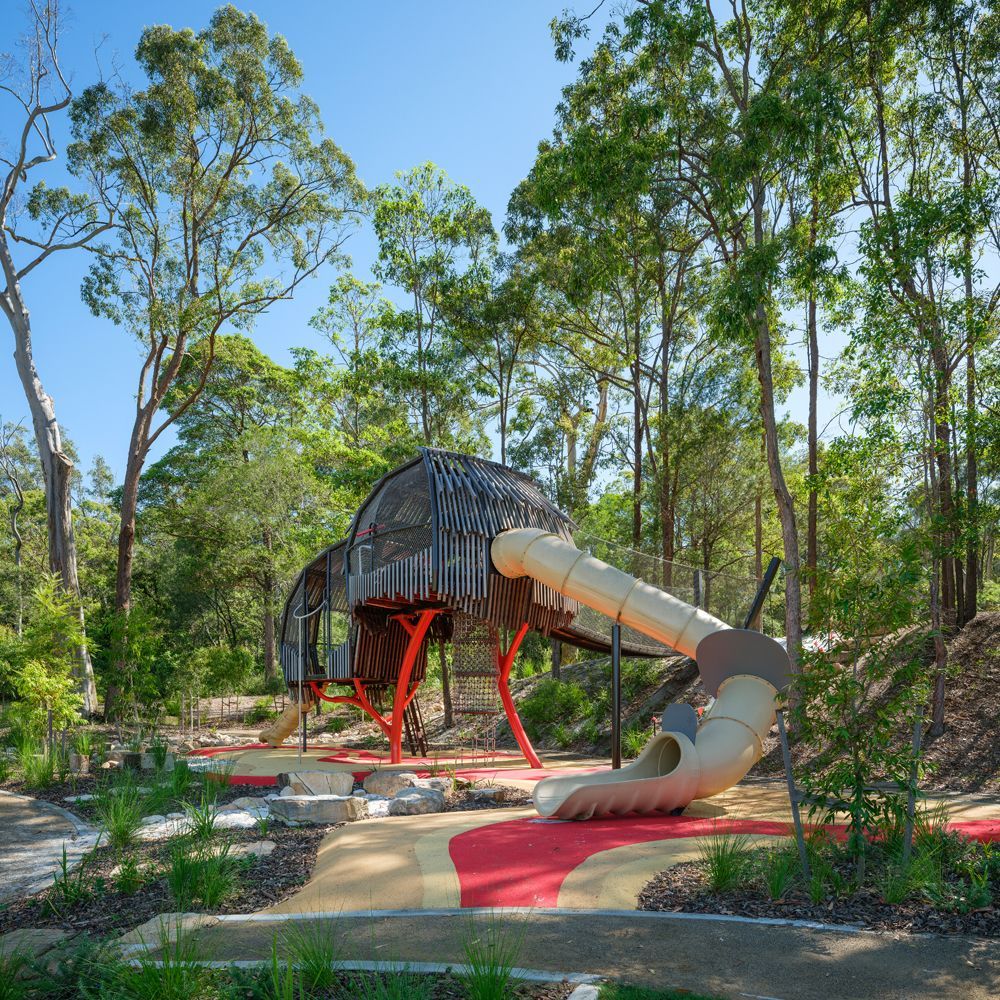
Explore
Certifications
Environmental Management : ISO14001
Quality Management : ISO 9001
OHS Management : ISO 45001
All Rights Reserved | Fleetwood Urban | Privacy Policy


